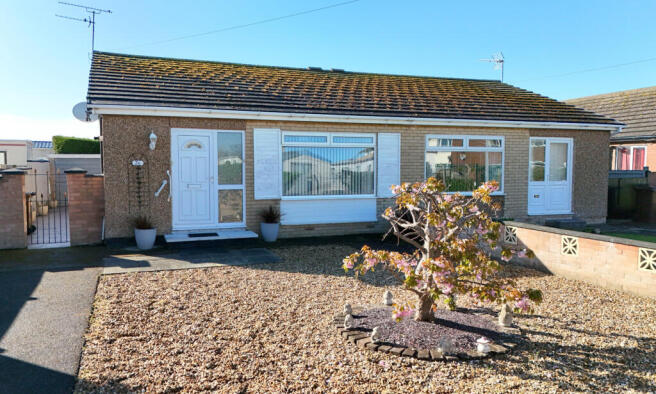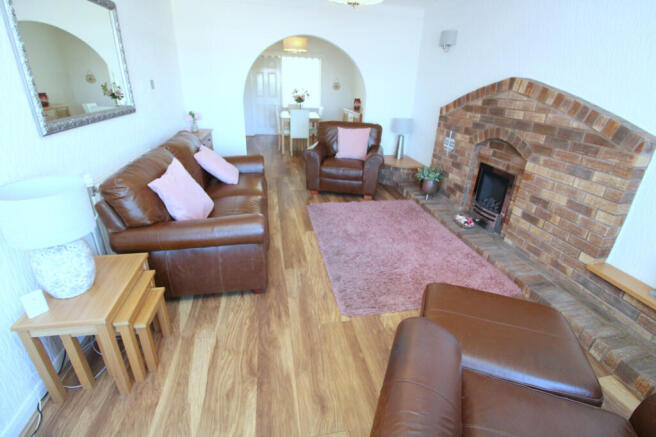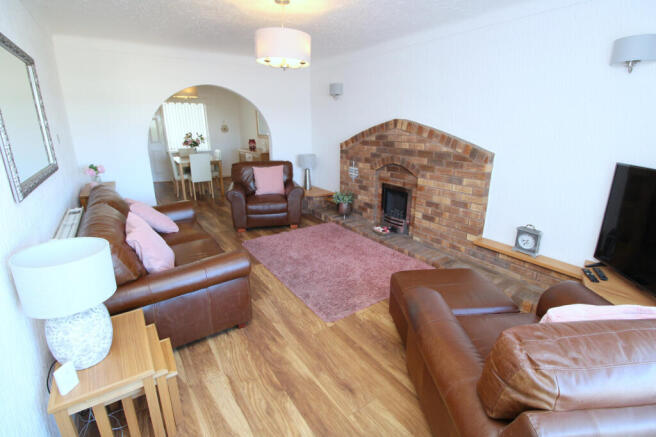Penisaf Avenue, Towyn, LL22

- PROPERTY TYPE
Bungalow
- BEDROOMS
2
- BATHROOMS
1
- SIZE
Ask agent
- TENUREDescribes how you own a property. There are different types of tenure - freehold, leasehold, and commonhold.Read more about tenure in our glossary page.
Freehold
Key features
- Close to public transport
- Double glazing
- Shops and amenities nearby
- Viewing Highly Recommended
- No Chain
- Dining Room
- Driveway for Multiple Vehicles
- Garage
- Gas Central Heating
- Semi Detached Bungalow
Description
Elwy are delighted to offer for sale this immaculate and beautifully presented bungalow, located in a quiet residential area of Towyn; just a short distance from local amenities, the seafront, and excellent transport links.
This chain-free property offers move-in-ready accommodation that has been tastefully decorated and lovingly maintained throughout. From the moment you step into the welcoming entrance porch, with a handy built-in cupboard, youll feel the warmth and charm this home exudes.
The spacious living and dining area is a standout feature, boasting an eye-catching exposed brick fireplace and ample space for both relaxing and entertaining. The dining space easily accommodates a large table and chairs, making it ideal for gatherings or family meals.
There are two generously sized double bedrooms, with the master benefiting from fitted wardrobes for added storage. The modern kitchen is both light and bright, fitted with crisp white units, metro-style tiles, and ample worktop space, perfect for any home chef. Completing the interior is a sleek and contemporary shower room with modern fittings.
Externally, the home continues to impress. To the front, a long driveway provides ample parking for multiple vehicles and is secured by elegant double wrought iron gates. The front garden is neatly landscaped with golden gravel and centred around a beautiful cherry blossom tree, offering instant curb appeal.
A metal gate leads to a second, gated driveway; ideal for use as a secure dog area, which leads to a detached single garage with both lighting and power. The garage has an up-and-over manual door to the front, along with a separate personnel door that opens directly onto the rear decking area.
The rear garden is a true showstopper, thoughtfully sectioned into multiple zones for ultimate outdoor enjoyment. A fully decked area captures the sun all day long, perfect for alfresco dining and entertaining. The central section is laid with low-maintenance artificial turf, bordered by mature shrubs, and offers a green, relaxing space year-round.
A gate leads to a secluded rear area, surrounded by mature hedging for extra privacy. This peaceful zone features a combination of artificial turf and natural lawn, along with a concrete base with power and water, formerly home to a static caravan; providing exciting potential for further development such as a garden studio, home office, or summerhouse. A timber shed is also included for additional storage.
This property offers the perfect blend of immediate comfort and future potential and ideal for downsizers, first-time buyers, or anyone seeking a peaceful yet well-connected home by the coast.
Early viewing is highly recommended. This is a rare opportunity to secure a stunning bungalow that-s ready to move into with no onward chain.
Tenure: Freehold
EPC Rating: TBC
Council Tax: C
Entrance/Porch - 1.96 x 1.20 m (6′5″ x 3′11″ ft)
uPVC door with leaded side panel opening into a spacious porch. Laminate floor. Airing cupboard which houses the Worcester Greenstar 28i Junior gas combi boiler. Inner glazed door opening:
Living Room - 3.32 x 5.15 m (10′11″ x 16′11″ ft)
Large uPVC window to the front of the property. Exposed brick fireplace with inset gas fire. Laminate floor. Radiator. Wall lights. Power points. TV connection. Open plan into:
Dining Room - 3.33 x 3.66 m (10′11″ x 12′0″ ft)
Continuation of laminate floor. Radiator. Power points. Room for a large dining table and chairs.
Bedroom 1 - 3.63 x 3.30 m (11′11″ x 10′10″ ft)
uPVC window to the rear of the property. Fitted wardrobes. Radiator. Power points. Laminate floor.
Inner Hallway - 1.98 x 0.86 m (6′6″ x 2′10″ ft)
Radiator. Laminate floor. Power points. Loft access hatch.
Kitchen - 3.01 x 2.76 m (9′11″ x 9′1″ ft)
Fitted with a range of modern wall, base and drawer units with worksurface over. Stainless steel sink and drainer with mono tap. Metro style tiled splash backs. Void for freestanding cooker. Void and plumbing for washing machine. Void for fridge freezer. Laminate floor. Double uPVC windows to the side of the property. Power points.
Bedroom 2 - 2.73 x 4.24 m (8′11″ x 13′11″ ft)
Double uPVC doors opening onto the rear garden decking. Laminate floor. Radiator. Power points. TV connection.
Shower Room - 1.77 x 1.93 m (5′10″ x 6′4″ ft)
Corner shower enclosure with Mira Escape 9KW electric shower. Large modern bathroom vanity unit sink. Low level flush WC. Radiator. Tiled walls. Vinyl floor. Bathroom mirror. Obscured uPVC window.
External
To the front, a long driveway offers ample parking behind elegant wrought iron gates, with golden gravel landscaping and a striking cherry blossom tree. A second gated driveway—ideal as a secure dog area—leads to a detached garage with power, lighting, and rear access to the decking. The rear garden is thoughtfully divided into three zones: a sun-soaked decked area perfect for alfresco dining; a central section with low-maintenance artificial turf and mature shrubs; and a secluded rear area surrounded by hedging, featuring lawn, artificial turf, and a concrete base with power and water—previously used for a static caravan. A timber shed offers additional storage.
Agent Note
Services & Appliances: Unless stated, it is believed the property is connected to mains gas, electric, water and sewerage. We recommend you confirm this prior to any offer being considered. Please note that no appliances or fixtures are tested by the agent.
- COUNCIL TAXA payment made to your local authority in order to pay for local services like schools, libraries, and refuse collection. The amount you pay depends on the value of the property.Read more about council Tax in our glossary page.
- Band: C
- PARKINGDetails of how and where vehicles can be parked, and any associated costs.Read more about parking in our glossary page.
- Yes
- GARDENA property has access to an outdoor space, which could be private or shared.
- Yes
- ACCESSIBILITYHow a property has been adapted to meet the needs of vulnerable or disabled individuals.Read more about accessibility in our glossary page.
- Ask agent
Energy performance certificate - ask agent
Penisaf Avenue, Towyn, LL22
Add an important place to see how long it'd take to get there from our property listings.
__mins driving to your place
Get an instant, personalised result:
- Show sellers you’re serious
- Secure viewings faster with agents
- No impact on your credit score
Your mortgage
Notes
Staying secure when looking for property
Ensure you're up to date with our latest advice on how to avoid fraud or scams when looking for property online.
Visit our security centre to find out moreDisclaimer - Property reference 1146. The information displayed about this property comprises a property advertisement. Rightmove.co.uk makes no warranty as to the accuracy or completeness of the advertisement or any linked or associated information, and Rightmove has no control over the content. This property advertisement does not constitute property particulars. The information is provided and maintained by Elwy, Rhyl. Please contact the selling agent or developer directly to obtain any information which may be available under the terms of The Energy Performance of Buildings (Certificates and Inspections) (England and Wales) Regulations 2007 or the Home Report if in relation to a residential property in Scotland.
*This is the average speed from the provider with the fastest broadband package available at this postcode. The average speed displayed is based on the download speeds of at least 50% of customers at peak time (8pm to 10pm). Fibre/cable services at the postcode are subject to availability and may differ between properties within a postcode. Speeds can be affected by a range of technical and environmental factors. The speed at the property may be lower than that listed above. You can check the estimated speed and confirm availability to a property prior to purchasing on the broadband provider's website. Providers may increase charges. The information is provided and maintained by Decision Technologies Limited. **This is indicative only and based on a 2-person household with multiple devices and simultaneous usage. Broadband performance is affected by multiple factors including number of occupants and devices, simultaneous usage, router range etc. For more information speak to your broadband provider.
Map data ©OpenStreetMap contributors.





