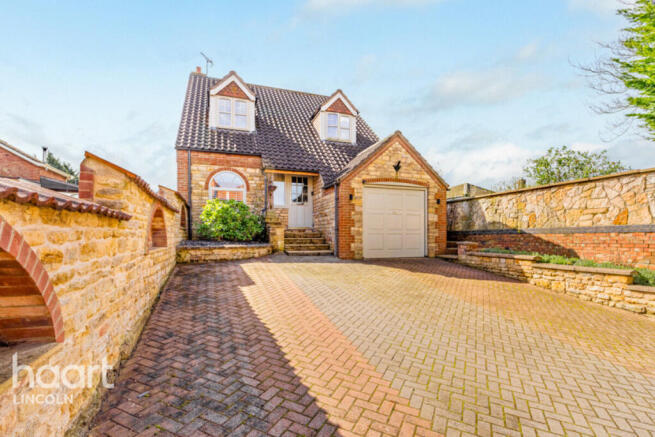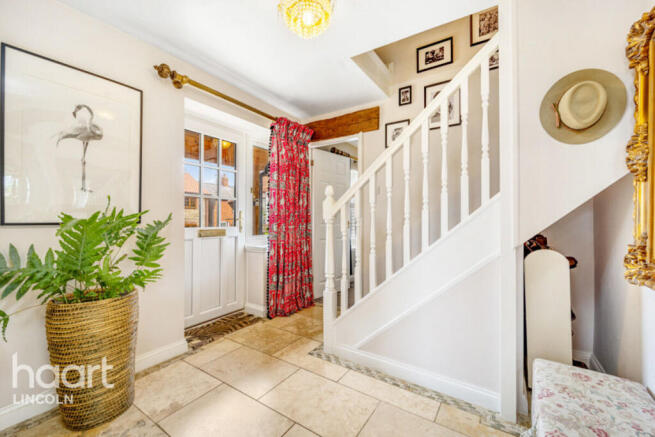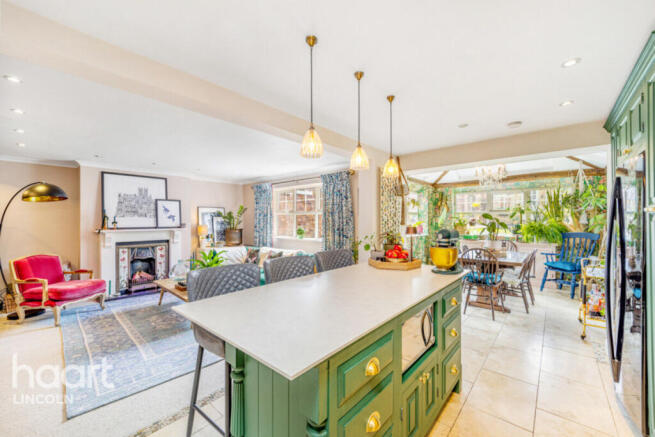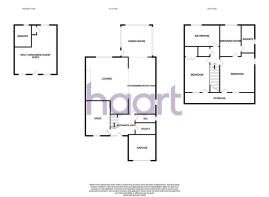
Clint Lane, Navenby

- PROPERTY TYPE
Detached
- BEDROOMS
3
- BATHROOMS
3
- SIZE
Ask agent
- TENUREDescribes how you own a property. There are different types of tenure - freehold, leasehold, and commonhold.Read more about tenure in our glossary page.
Freehold
Key features
- STUNNING STONE BUILT CHARACTER PROPERTY
- IN THE HEART OF NAVENBY
- NON ESTATE POSITION
- VERSATILE LIVING
- QUIRKY AND CHARACTERFUL
- STUNNING PRESENTATION THROUGHOUT
- AMPLE PARKING
- WALLED REAR GARDEN
- NO ONWARD CHAIN
- A MUST VIEW
Description
The heart of the home is an impressive open-plan kitchen/living/dining space with a vaulted ceiling, limestone flooring, and underfloor heating. French doors open directly onto a sheltered, south-facing patio, creating a seamless indoor-outdoor flow. A separate snug or study provides a cosy retreat or work-from-home space, complemented by a utility room and WC.
Upstairs, the spacious principal bedroom features an en suite and a walk-in dressing room, while the second double bedroom is served by a generous family bathroom. The home is brimming with storage, including eaves space, built-in wardrobes, and two lofts.
In the walled rear garden, a versatile self-contained annex offers further accommodation with a bathroom — ideal for guests, a home office, or gym. The block-paved front drive is also walled and provides off-street parking for four vehicles. An adjoining half-garage offers further storage and potential for conversion (STP).
Key Features
Immaculately presented stone and brick cottage built in the late 1990s
Spacious open-plan kitchen, living and dining room with vaulted ceiling
Bespoke timber kitchen, limestone flooring, and underfloor heating
Two double bedrooms including a principal suite with dressing room and en suite
Stylish family bathroom with bath and separate power shower
Separate snug or study, ideal for home working
Detached self-contained annex in garden with bathroom – ideal for guests or workspace
Landscaped, private, south-facing walled garden with pergola-covered patio
Utility room and downstairs WC; extensive built-in and loft storage
Half-garage for storage with potential for development (STP)
Block-paved driveway with off-street parking for four cars
Quiet no-through lane location in the heart of Navenby village
Location
Navenby is a charming and vibrant village on the Lincolnshire Cliff, just 11 miles south of Lincoln and surrounded by beautiful countryside. Voted one of the best places to live in rural Britain, it offers independent shops, a medical centre, pubs, cafés, and an outstanding-rated primary school — all within walking distance. The Viking Way walking route is at the end of the lane, and excellent road and rail links connect to Newark, Grantham, Sleaford and beyond, with London reachable in around 75 minutes from Newark.
Seller Insights
“We love the way the house is so unassuming at the front hiding what lies within. The layout is excellent with the amazing open plan room at the back which has been wonderful for family living. We’ve held so many parties here and it has been a great place to work from home.”
“Extensive work has been done throughout, both inside and out, including opening up the rooms at the back as well as refurbishing the bespoke kitchen. The dining area is especially lovely with its vaulted ceiling and all the windows overlooking the garden.”
“Although a relatively new house, it has rustic touches in the oak beams above the door frames lending character and charm.”
“The house has a real indoor outdoor feel. The patio directly outside the back door is so sheltered and one of the many seating areas outside that captures the sun. The overhead pergola has been great for outside shade on a hot summer’s day. We completely landscaped the garden which is south facing, fully enclosed by walls and barely overlooked.”
“We extended the block-paving on the front drive which has off-street parking for four cars. Like the back garden, it is bounded by walls. The garage we reduced in size in order to create the utility room, so it is now an excellent space for storage. The whole property has an incredible amount of storage; there is boarded eaves storage the whole width of the house, there are built-in wardrobes in the dressing room and the second bedroom and there are two lofts. The one above the annex is huge and provides potential to create more accommodation up there [subject to planning]. It is currently boarded and has a retractable ladder for access.”
“Nestled in the garden, we have a multi-functional room which is a self-contained guest suite but also an office and a gym. We both work from home so I occupy the nook in the lounge and my partner works from there with a full office set-up with Ethernet connection.”
“We love living in Navenby and are only moving to the next road. Everything is within walking distance and our son is able to catch a bus to the William Robertson secondary school just down the road in the main street.”
Please note: The third bedroom is located within the garden annex.
Entrance Hall
8'11" x 9'0" (2.72m x 2.74m)
Snug
12'3" x 8'4" (3.73m x 2.54m)
Utility
5'1" x 6'9" (1.55m x 2.06m)
Separate WC
2'11" x 6'9" (0.89m x 2.06m)
Kitchen/Breakfast Room
18'2" x 9'11" (5.54m x 3.02m)
Lounge
18'4" x 14'3" (5.59m x 4.34m)
Dining Room
10'8" x 10'8" (3.25m x 3.25m)
Garage
8'0" x 10'0" (2.44m x 3.05m)
First Floor Landing
Storage
29'2" x 2'1" (8.89m x 0.64m)
Bedroom One
13'7" x 17'9" (4.14m x 5.41m)
Dressing Room
10'6" x 7'9" (3.2m x 2.36m)
Ensuite Shower Room
Bathroom
6'4" x 11'6" (1.93m x 3.51m)
Bedroom Two
14'4" x 8'4" (4.37m x 2.54m)
SELF CONTAINED GUEST SUITE
Guest Suite
16'6" x 16'0" (5.03m x 4.88m)
Ensuite
7'4" x 5'5" (2.24m x 1.65m)
Disclaimer
haart Estate Agents also offer a professional, ARLA accredited Lettings and Management Service. If you are considering renting your property in order to purchase, are looking at buy to let or would like a free review of your current portfolio then please call the Lettings Branch Manager on the number shown above.
haart Estate Agents is the seller's agent for this property. Your conveyancer is legally responsible for ensuring any purchase agreement fully protects your position. We make detailed enquiries of the seller to ensure the information provided is as accurate as possible. Please inform us if you become aware of any information being inaccurate.
Brochures
Material InformationBrochure- COUNCIL TAXA payment made to your local authority in order to pay for local services like schools, libraries, and refuse collection. The amount you pay depends on the value of the property.Read more about council Tax in our glossary page.
- Band: D
- PARKINGDetails of how and where vehicles can be parked, and any associated costs.Read more about parking in our glossary page.
- Yes
- GARDENA property has access to an outdoor space, which could be private or shared.
- Yes
- ACCESSIBILITYHow a property has been adapted to meet the needs of vulnerable or disabled individuals.Read more about accessibility in our glossary page.
- Ask agent
Clint Lane, Navenby
Add an important place to see how long it'd take to get there from our property listings.
__mins driving to your place
Explore area BETA
Lincoln
Get to know this area with AI-generated guides about local green spaces, transport links, restaurants and more.
Get an instant, personalised result:
- Show sellers you’re serious
- Secure viewings faster with agents
- No impact on your credit score
Your mortgage
Notes
Staying secure when looking for property
Ensure you're up to date with our latest advice on how to avoid fraud or scams when looking for property online.
Visit our security centre to find out moreDisclaimer - Property reference 0173_HRT017339410. The information displayed about this property comprises a property advertisement. Rightmove.co.uk makes no warranty as to the accuracy or completeness of the advertisement or any linked or associated information, and Rightmove has no control over the content. This property advertisement does not constitute property particulars. The information is provided and maintained by haart, Lincoln. Please contact the selling agent or developer directly to obtain any information which may be available under the terms of The Energy Performance of Buildings (Certificates and Inspections) (England and Wales) Regulations 2007 or the Home Report if in relation to a residential property in Scotland.
*This is the average speed from the provider with the fastest broadband package available at this postcode. The average speed displayed is based on the download speeds of at least 50% of customers at peak time (8pm to 10pm). Fibre/cable services at the postcode are subject to availability and may differ between properties within a postcode. Speeds can be affected by a range of technical and environmental factors. The speed at the property may be lower than that listed above. You can check the estimated speed and confirm availability to a property prior to purchasing on the broadband provider's website. Providers may increase charges. The information is provided and maintained by Decision Technologies Limited. **This is indicative only and based on a 2-person household with multiple devices and simultaneous usage. Broadband performance is affected by multiple factors including number of occupants and devices, simultaneous usage, router range etc. For more information speak to your broadband provider.
Map data ©OpenStreetMap contributors.






