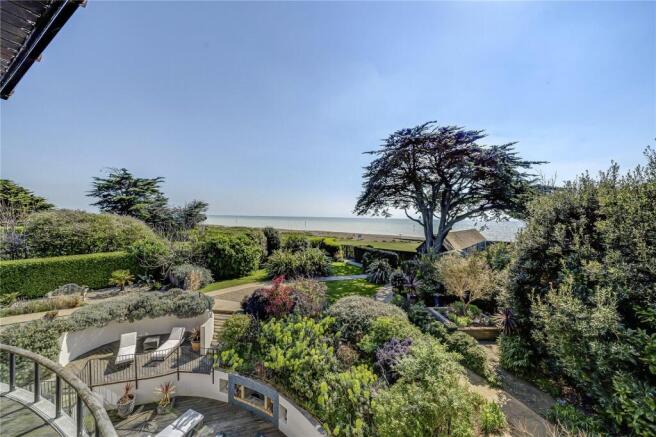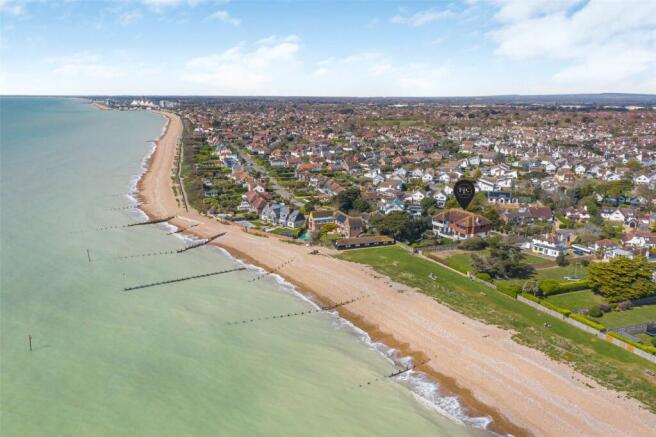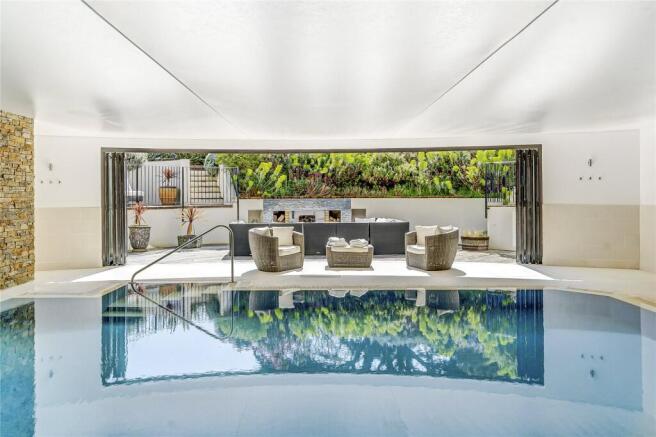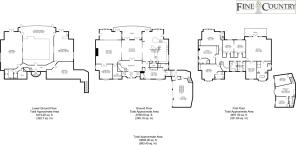Sea Way, Middleton-On-Sea, West Sussex, PO22

- PROPERTY TYPE
Detached
- BEDROOMS
6
- BATHROOMS
7
- SIZE
10,693 sq ft
993 sq m
- TENUREDescribes how you own a property. There are different types of tenure - freehold, leasehold, and commonhold.Read more about tenure in our glossary page.
Freehold
Key features
- Exceptional waterfront residence set in an exclusive private estate in Middleton-on-Sea, offering 11,000 sq. ft. of luxurious coastal living.
- Breathtaking sea views from all principal rooms, seamlessly blending indoor elegance with the natural coastal surroundings.
- Six beautifully appointed bedrooms, most with en-suite facilities, across three expansive floors.
- Four refined reception areas designed to capture the changing seascape and maximise light and space.
- Two-bedroom self-contained annex, ideal for guests, staff, or multi-generational living.
- State-of-the-art leisure suite featuring an indoor swimming pool with endless jet, gym, sauna, and private cinema.
- Watch the full Movie Tour
- Direct beach access through landscaped gardens, with a sunken seating area and open fireplace for outdoor entertaining.
- Triple garage and generous driveway, offering ample and secure parking for residents and visitors.
- Located in sought-after Middleton-on-Sea, with boutique amenities, fine dining, and excellent connections to London and Chichester.
Description
Constructed in 2012, Seascape is an extraordinary waterfront residence, offering the pinnacle of luxury coastal living on an exclusive private estate in Middleton-on-Sea. Designed to the highest specifications, this 11,000 sq. ft. masterpiece showcases breathtaking sea views from all principal rooms and delivers an unparalleled lifestyle experience.
The entrance hall at Seascape makes an unforgettable first impression, setting the tone for the elegance and grandeur that flows throughout the home. At its heart is a striking sweeping staircase, gracefully curving upwards while also leading down to the lower ground floor, where the impressive entertaining complex is located. It also provides access to a boot room, offering ample storage for coats and outdoor essentials, ensuring both practicality and a welcoming space for guests.
The kitchen at Seascape is a beautifully designed, contemporary space that perfectly balances style and functionality. It features high-end integrated appliances, ensuring a seamless cooking experience, while feature curved worktops add a striking design element, enhancing both aesthetics and practicality. A walk-in larder provides ample storage, keeping the main kitchen area sleek and uncluttered.
One of the standout features is the access to a private balcony, offering breathtaking panoramic views over the landscaped gardens and the sea beyond—creating the perfect setting for morning coffee or evening dining while enjoying the coastal scenery.
Four sophisticated reception areas are designed to offer both versatility and elegance, with a layout that seamlessly adapts to modern living. Featuring ingeniously designed pocket doors, the spaces can be opened up to create a flowing, open-plan environment or closed off for more intimate gatherings, providing flexibility to suit any occasion.
The formal sitting room, featuring a charming open fire, exudes warmth and sophistication. It enjoys direct access to a balcony, where stunning views over the landscaped gardens and the sea beyond create an exceptional backdrop. Double doors lead from this space into a family room, providing a more relaxed setting, as well as a study, offering a quiet retreat for work.
Adjacent to the sitting room, the dining room provides a refined space for hosting, also benefiting from balcony access, ensuring breathtaking coastal views enhance every occasion.
Set across three expansive floors, the main residence features six beautifully appointed bedrooms. The principal bedroom suite at Seascape is a true sanctuary of luxury, offering an exceptional blend of space, comfort, and breathtaking views. This expansive bedroom is beautifully designed to maximise light and tranquillity, with generous proportions that create a serene and inviting atmosphere.
A walk-in dressing room provides ample storage, offering a beautifully appointed space to organise and display clothing and accessories. The luxurious en-suite bathroom is equally impressive, featuring elegant fittings and a spa-like ambiance, perfect for relaxation.
One of the most outstanding features of this suite is its private balcony, where panoramic views over the landscaped gardens and the sea beyond provide a stunning backdrop, making this an idyllic retreat to wake up to each morning.
The remaining bedrooms are all generous in size and equally well-appointed, each offering a unique sense of space and comfort. Many benefit from en-suite bathrooms and stunning views, ensuring that every guest or family member enjoys a high level of luxury and privacy throughout the home.
The annexe at Seascape offers a beautifully designed self-contained living space, perfect for guests, extended family, or staff accommodation. Thoughtfully arranged, it features two well-proportioned bedrooms, ensuring comfort and privacy for its occupants.
The open-plan living and kitchen area provides a stylish yet practical space, complete with modern appliances and ample room for both relaxation and dining. Large windows allow natural light to flood the space, enhancing the bright and airy feel.
The entertaining complex at Seascape, located on the lower ground floor, is a truly spectacular space designed for relaxation, wellness, and social gatherings. This luxurious retreat is thoughtfully arranged to provide the ultimate leisure experience, all while maintaining a seamless connection to the stunning outdoor surroundings.
At its heart is the indoor swimming pool, equipped with an endless swimming jet, allowing for continuous exercise against a smooth current, making it perfect for both fitness and relaxation. Adjacent to the pool, a fully equipped gym and sauna provide additional wellness facilities, creating a private spa-like experience within the home.
For entertainment, the cinema room is a standout feature, complete with a stylish bar area, offering the perfect setting for movie nights and social occasions. A wine cellar adds to the sense of luxury.
The entire space opens onto a beautifully designed lower sunken seating area, featuring a built-in outdoor fireplace—an ideal spot for unwinding in the evening while enjoying the ambiance of the coastal surroundings.
The gardens at Seascape are a stunning extension of the home, designed to make the most of its spectacular coastal setting. Beautifully landscaped, the outdoor space offers a seamless connection to nature, providing a tranquil and private retreat.
A standout feature of the garden is its direct access to the greensward, leading effortlessly onto the beach beyond. This enviable position offers uninterrupted sea views and the opportunity to enjoy the coastal lifestyle, whether it’s a morning walk along the shore or simply taking in the ever-changing seascape from the comfort of home.
A triple garage and generous gated driveway ensure ample secure parking for multiple vehicles.
Seascape is more than just a home—it is a statement of prestige, elegance, and refined coastal living. An opportunity to own such a remarkable property is exceptionally rare. Viewing is highly recommended to fully appreciate the grandeur and lifestyle this exquisite residence offers.
The Location
Discover the charm of Middleton-on-Sea, a picturesque and exclusive coastal village nestled along Sussex Bay's serene shoreline. Known for its secluded beaches, elegant homes, and relaxed yet sophisticated lifestyle, Middleton-on-Sea is one of the South Coast’s most desirable locations, offering the perfect balance between tranquillity and accessibility.
Seascape is positioned within Sea Lane, a leafy private road leading directly to the beach, a residents-only greensward, and charming historic beach huts. Whether enjoying leisurely strolls along the shore, beach activities, or watersports, this sought-after setting provides a truly idyllic coastal escape.
Middleton-on-Sea boasts a range of boutique amenities, including the renowned Tito & Jane’s French bakery, delivering artisan bread and pastries to your doorstep. The village also offers individually designed homes, local shops with free delivery, and access to the exclusive Middleton Sports Club, which provides tennis, fitness, yoga, boules, and social events.
For dining, residents enjoy an array of highly acclaimed restaurants within walking distance, including Fino Restaurant & Bar, The Boundary at Middleton Sports Club, the renowned Bailiffscourt Hotel Restaurant, the newly opened Black Horse gastro pub, and The Beresford Pub, along with charming cafés and wine bars offering exceptional cuisine.
This hidden gem has retained its exclusivity and character over the years, with properties often changing hands privately. The Middleton-on-Sea Association (MOSA) plays a key role in preserving the area’s charm and preventing unsympathetic development, ensuring the village maintains its unique appeal.
Beyond Middleton-on-Sea, the historic Cathedral City of Chichester lies just 10 miles away, offering a vibrant cultural scene, boutique shopping, and fine dining. Cultural attractions include the world-renowned Chichester Festival Theatre and Pallant House Gallery, while the nearby South Downs National Park provides stunning countryside for walking, cycling, and riding.
For those seeking sporting and yachting pursuits, Goodwood hosts prestigious events such as the Festival of Speed and Goodwood Revival, alongside its racecourse, golf courses, and private airfield. Chichester Marina, Chichester Harbour, and Littlehampton Harbour offer moorings, berthing, and lifting facilities for all classes of vessels, making this an ideal location for sailing enthusiasts.
Further Information
Local Authority: Arun District Council | Tax Band H Tenure: Freehold Services: Mains electricity, gas and drains are connected in addition to 4 Air Source Heat Pumps.
Under Floor Heating Throughout (Wet System)
Title Register available upon request. EPC – D
MOSA Association Fees Approx £190 per annum.
While we strive to provide accurate information, buyers are advised to conduct their own due diligence. The responsibility for verifying aspects such as floods, easements, covenants, and other property-related details rests with the buyer. Our listing information is presented to the best of our knowledge and should not be solely relied upon for making purchasing decisions.
Brochures
Particulars- COUNCIL TAXA payment made to your local authority in order to pay for local services like schools, libraries, and refuse collection. The amount you pay depends on the value of the property.Read more about council Tax in our glossary page.
- Band: H
- PARKINGDetails of how and where vehicles can be parked, and any associated costs.Read more about parking in our glossary page.
- Garage,Driveway,Gated
- GARDENA property has access to an outdoor space, which could be private or shared.
- Yes
- ACCESSIBILITYHow a property has been adapted to meet the needs of vulnerable or disabled individuals.Read more about accessibility in our glossary page.
- Ask agent
Sea Way, Middleton-On-Sea, West Sussex, PO22
Add an important place to see how long it'd take to get there from our property listings.
__mins driving to your place
Get an instant, personalised result:
- Show sellers you’re serious
- Secure viewings faster with agents
- No impact on your credit score
Your mortgage
Notes
Staying secure when looking for property
Ensure you're up to date with our latest advice on how to avoid fraud or scams when looking for property online.
Visit our security centre to find out moreDisclaimer - Property reference INA250016. The information displayed about this property comprises a property advertisement. Rightmove.co.uk makes no warranty as to the accuracy or completeness of the advertisement or any linked or associated information, and Rightmove has no control over the content. This property advertisement does not constitute property particulars. The information is provided and maintained by Fine & Country, Park Lane. Please contact the selling agent or developer directly to obtain any information which may be available under the terms of The Energy Performance of Buildings (Certificates and Inspections) (England and Wales) Regulations 2007 or the Home Report if in relation to a residential property in Scotland.
*This is the average speed from the provider with the fastest broadband package available at this postcode. The average speed displayed is based on the download speeds of at least 50% of customers at peak time (8pm to 10pm). Fibre/cable services at the postcode are subject to availability and may differ between properties within a postcode. Speeds can be affected by a range of technical and environmental factors. The speed at the property may be lower than that listed above. You can check the estimated speed and confirm availability to a property prior to purchasing on the broadband provider's website. Providers may increase charges. The information is provided and maintained by Decision Technologies Limited. **This is indicative only and based on a 2-person household with multiple devices and simultaneous usage. Broadband performance is affected by multiple factors including number of occupants and devices, simultaneous usage, router range etc. For more information speak to your broadband provider.
Map data ©OpenStreetMap contributors.





