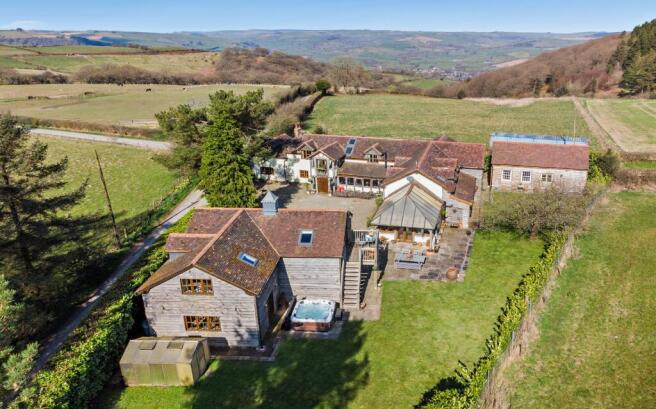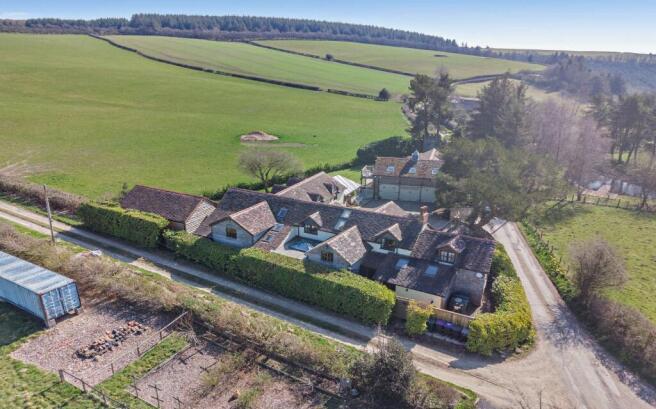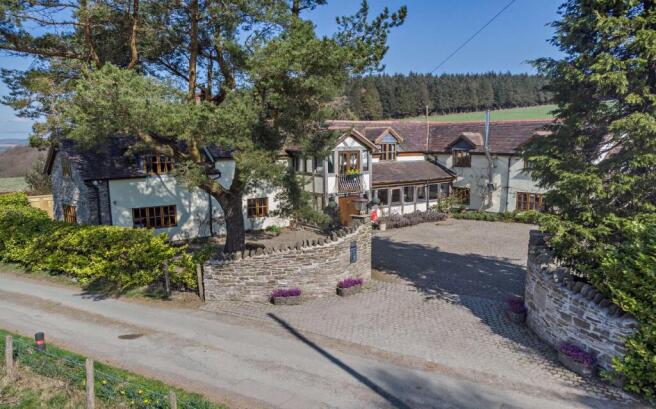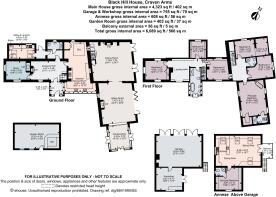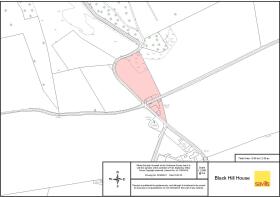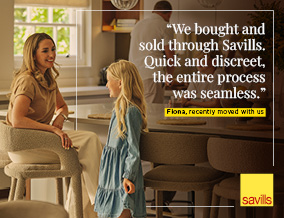
Black Hill, Craven Arms, Shropshire, SY7

- PROPERTY TYPE
Detached
- BEDROOMS
6
- BATHROOMS
4
- SIZE
4,323 sq ft
402 sq m
- TENUREDescribes how you own a property. There are different types of tenure - freehold, leasehold, and commonhold.Read more about tenure in our glossary page.
Freehold
Key features
- A fabulous family home, set within the Shropshire Hills and within walking distance of Black Hill, near Clun.
- The property offers a main house, a separate games room, a triple garage with a one bedroom flat and about 2.3 acres including a paddock.
- Within about 1.8 miles from the village of Clun which has a Spar, cafe's, pubs and is well known for the Green Man Festival.
- Situated about 7 miles from Knighton which has a train station with links to Shrewsbury and Hereford and about 10 miles from Craven Arms which has direct links to Cardiff and Manchester.
- The property offers potential for multi-generational living or working from home and has Airband broadband connected.
- EPC Rating = C
Description
Description
Black Hill House is a magnificent detached property set in a breath-taking rural position surrounded by the rolling countryside of the Shropshire Hills and within walking distance of Sowdley Wood and Black Hill, both offer walking, riding and mountain bike trails.
The current owners have lived there for over 19 years and it is very much a family home, whilst offering a wonderful lifestyle. The property offers six bedrooms and more than 4,000 square feet of accommodation, as well as a separate one bedroom flat, and features splendid rendered and timber-clad elevations, while inside there is plenty of period character, including exposed timber beams and stone work.
Originally a small cottage dating back to about 1845, the house has been extended and renovated into a spacious and characterful home, with the addition of some upbeat design twists including the stylish sparkled tiled flooring in the kitchen and bathroom. This adds to the fun and life which this fabulous home offers.
The solid oak front door opens into an oak glazed porch, with parquet flooring, which continues through into the entrance hall and sitting room. There is exposed stone work and a fireplace with a working chimney. Off this room is a door into the office. The sitting room also provides access into a cloak and boot room, a modern wet room with shower, the back porch and the fabulous laundry and utility room with fitted units, a Belfast sink, a floor standing boiler and space for white goods.
The stylish, spacious kitchen offers plenty of natural light through oak framed windows, shaker style farmhouse units with Quartz worktops, built in book shelves, space for two dishwashers, exposed beams and two Belfast sinks. There is a built in microwave, plus an oven with warming drawer. There is also space for an American fridge freezer and a further fridge freezer. The kitchen also provides a seating area perfect for chatting whilst cooking and socialising.
Steps lead down from the kitchen into the handsome formal dining room, with engineered oak flooring, rich panelling, grand fireplace, and two sets of French doors opening into the garden. This room adjoins the formal sitting room via sliding doors, which pull back to create a semi open-plan living and entertaining space and is the perfect space for a large family gathering.
The formal sitting room offers a wonderful fireplace with a stone feature surround and a wood burning stove. Bi-fold doors open into the garden, bringing the feeling of the outside in. Both the formal sitting room and the dining room have underfloor heating. Another set of bi-fold doors and steps lead into the conservatory, with lovely oak framed windows and views towards Black Hill and Sowdley Wood.
From the dining hall, a solid oak staircase leads up to the first floor where there is a double bedroom with an alcove play area and views towards Clun, a shower room, a further double bedroom and the magnificent principal bedroom suite, with corner panelling and a free standing bath, an en suite shower room, walk in wardrobe and plenty of eaves storage. There is a further double guest bedroom, with eaves storage and a connecting door through to the other side of the house, where stairs lead down to the entrance hall.
This side of the house has a wonderful boudoir style bathroom with French doors and a Juliette balcony, overlooking the courtyard. It has sparkle tiled flooring a separate bath, and shower. There is a single bedroom, a landing area which is used as a sitting room/TV room and a further double bedroom which is triple aspect with a built in wardrobe.
The annexe provides valuable, self contained, accommodation above the triple garaging block and could be used for family members or as an Airbnb. It includes a large open-plan sitting area, dining area and kitchen, as well as one generous double bedroom with an en suite shower room. It also has it's own heating supply.
Gardens and grounds
The house is set in a stunning Shropshire Hills position, with the gardens and grounds affording far-reaching views across the surrounding landscape, the village of Clun, Black Hill and Sowdley Wood.
At the entrance to the property, attractive stone walls with wrought iron gates open onto the gravel driveway and courtyard, where there is ample parking space for a number of vehicles and access to the detached triple garage which is fully insulated with double glazing and concrete flooring, with electricity and water connected. The garaging also has a workshop within. Stairs to the side of the garaging lead to a balcony area, with beautiful views and access into the flat above.
The garden wraps around the side and back of the property and features lawns, bordered by mature hedgerows, including a laurel boundary and trees. There is a patio area for al fresco dining, a feature fountain as well as a hot tub, which is available by separate negotiation. Within the garden is a children's play area with a sand pit and a fort. The garden also has multiple outside taps and sockets.
The games room/man cave is a fabulous addition and could have a number of uses including an art studio, a yoga studio or further accommodation, subject to change of use. This room currently has a pool table within it and a bar. It is heated from the main house.
Opposite the main house is the paddock, a gate opens into a holding area and a further gate opens into the paddock land which is fully fenced and a great space for horses, or a few sheep or goats, or should someone wish to have pods or shepherds huts, subject to planning permission. There is a fenced vegetable plot which has water and electricity connected. Currently, there is a storage container within the paddock which may be available by separate negotiation.
Location
Clun is a rural village in south west Shropshire, surrounded by the beautiful Shropshire Hills, an Area of Outstanding Natural Beauty. The village has a number of boutique shops, a grocery store, two pubs, a church, memorial hall, cafes and a hairdresser. The Green Man festival takes place annually and a May Fair is held in the grounds of Clun Castle.
Black Hill House is about 1.8 miles outside of the village of Clun crossing the 14th-century pack horse bridge that crosses the river connecting Saxon Clun to Norman Clun, which has given rise to a local saying: "whoever crosses Clun Bridge comes back sharper than he went"
Sowdley Wood and Black Hill are both within walking distance of Black Hill House and both can be viewed from the house itself, offering a wonderful backdrop and lifestyle. Clun is a fantastic location to access the Shropshire Hills either on foot, horseback or mountain biking including Bury Ditches, Hopton Wood Forest and Clun Forest. The mid-point of Offas Dyke Path is about two miles away, the Offas Dyke Centre in Knighton, about 7 miles away whilst Craven Arms is about 9 miles and Bishops Castle about 5 miles, all of which have a larger array of shops, petrol stations and supermarkets.
There are two primary schools, St George's CofE Academy in Clun itself and Newcastle CE Primary School, at nearby Newcastle-on-Clun. Bishops Castle Community College is about 5 miles away, and Knighton Primary School about 7 miles away and Clunbury Primary School is around 6 miles away. In the private sector, Moor Park Ludlow, is about 20 miles away and Lucton School is about 19 miles away.
Knighton which is about 7 miles away has a train station with links to Shrewsbury, Birmingham, Hereford and the Welsh Coast, whilst Craven Arms station, about 10 miles away has direct links to Cardiff and Manchester.
Square Footage: 4,323 sq ft
Acreage: 2.3 Acres
Directions
SAT NAV WILL NOT TAKE YOU DIRECTLY TO THE PROPERTY.
Please use What3Words///either.deprives.mile
The most straightforward route is to take Church Bank, from Clun.
Additional Info
Mains electricity.
Private water, LPG and drainage.
Septic tank.
EPC- C
Council tax band- E, Shropshire.
Brochure prepared 2025/04 BTJ
Photography- 2025/04 E-House
Brochures
Web Details- COUNCIL TAXA payment made to your local authority in order to pay for local services like schools, libraries, and refuse collection. The amount you pay depends on the value of the property.Read more about council Tax in our glossary page.
- Band: E
- PARKINGDetails of how and where vehicles can be parked, and any associated costs.Read more about parking in our glossary page.
- Yes
- GARDENA property has access to an outdoor space, which could be private or shared.
- Yes
- ACCESSIBILITYHow a property has been adapted to meet the needs of vulnerable or disabled individuals.Read more about accessibility in our glossary page.
- Ask agent
Black Hill, Craven Arms, Shropshire, SY7
Add an important place to see how long it'd take to get there from our property listings.
__mins driving to your place
Get an instant, personalised result:
- Show sellers you’re serious
- Secure viewings faster with agents
- No impact on your credit score
Your mortgage
Notes
Staying secure when looking for property
Ensure you're up to date with our latest advice on how to avoid fraud or scams when looking for property online.
Visit our security centre to find out moreDisclaimer - Property reference CLV253829. The information displayed about this property comprises a property advertisement. Rightmove.co.uk makes no warranty as to the accuracy or completeness of the advertisement or any linked or associated information, and Rightmove has no control over the content. This property advertisement does not constitute property particulars. The information is provided and maintained by Savills, Telford. Please contact the selling agent or developer directly to obtain any information which may be available under the terms of The Energy Performance of Buildings (Certificates and Inspections) (England and Wales) Regulations 2007 or the Home Report if in relation to a residential property in Scotland.
*This is the average speed from the provider with the fastest broadband package available at this postcode. The average speed displayed is based on the download speeds of at least 50% of customers at peak time (8pm to 10pm). Fibre/cable services at the postcode are subject to availability and may differ between properties within a postcode. Speeds can be affected by a range of technical and environmental factors. The speed at the property may be lower than that listed above. You can check the estimated speed and confirm availability to a property prior to purchasing on the broadband provider's website. Providers may increase charges. The information is provided and maintained by Decision Technologies Limited. **This is indicative only and based on a 2-person household with multiple devices and simultaneous usage. Broadband performance is affected by multiple factors including number of occupants and devices, simultaneous usage, router range etc. For more information speak to your broadband provider.
Map data ©OpenStreetMap contributors.
