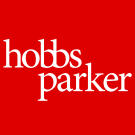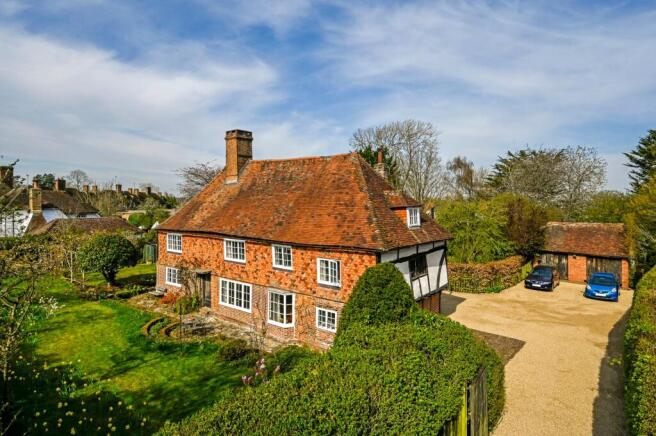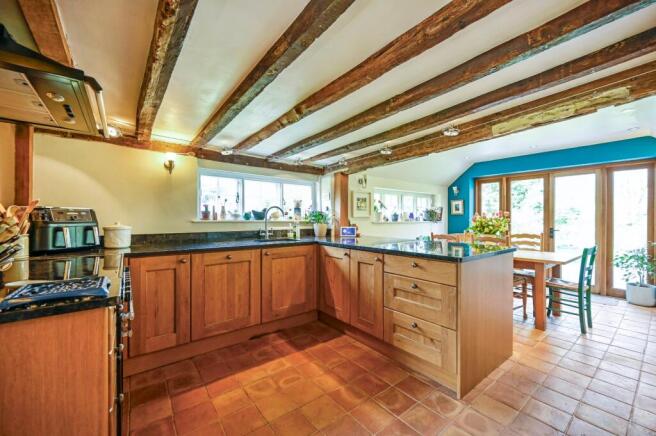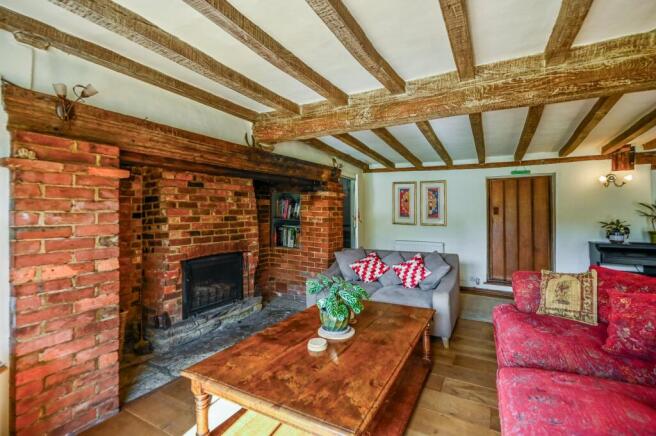High Halden, Ashford, Kent, TN26

- PROPERTY TYPE
Detached
- BEDROOMS
5
- BATHROOMS
3
- SIZE
Ask agent
- TENUREDescribes how you own a property. There are different types of tenure - freehold, leasehold, and commonhold.Read more about tenure in our glossary page.
Freehold
Key features
- Beautiful character 5 bedroom detached family home
- Large mature gardens of about 0.75 of an acre
- Detached double garage with workshop extension
- Plenty of off road parking
- Magnificent beams and inglenook fireplace in the sitting room
- Home study
- Walk to village amenities
Description
#TheGardenOfEngland
A beautiful Grade II Listed 5 bedroom detached family house, extended and refurbished in recent years and set in glorious gardens of about 0.75 of an acre. There is a generous detached double garage with attached workshop and plenty of off road parking for numerous cars. All within easy walking distance of the village amenities and close to the bus stop.
Train stations at Headcorn, Pluckley and Ashford International with mainlines to London.
Conveniently located in the village of High Halden with its local village store providing day-to-day needs, church, and popular pub. It lies between the historic town of Tenterden 2.9 miles to the south, with its picturesque high street and shops and the market town of Ashford approximately 9.5 miles away providing M20 motorway connections, and High-Speed commuting to London St. Pancras in 37 minutes. The railway stations at Pluckley and Headcorn are within a few miles drive.
A stunning Grade II Listed house, built around the 15th century and with later additions. The property retains much of its original charm and character including a superb inglenook fireplace in the sitting room and some wonderful curved beams. The front door isn’t used by the vendor, they prefer to use the one to the side of the property where there is a good size entrance hall providing plenty of space and storage for coats and shoes. To the side of this is the utility room with space/plumbing for a washing machine and a w/c. As you enter the magnificent sitting room, you feel the grandeur of the space with beamed ceiling and fabulous inglenook fireplace with open fire, a perfect family room for entertaining and Christmas parties. There is a study just off the sitting room and an inner hall with stairs to the first floor. A door to the other side of the inglenook leads to the original front door and door into the snug, which has a smaller inglenook fireplace with wood burning stove. The kitchen/breakfast/dining room has benefitted from a rear ground floor extension about 10 years ago and been updated with a country style kitchen which includes a range of oak cupboards with granite worksurfaces over, breakfast bar, Rangemaster oven, space for a fridge/freezer and space for a dining table and chairs. There is also the ‘all essential’ pantry and double doors opening onto the garden patio.
Upstairs is equally spacious with 4 bedrooms, 3 are good size double bedrooms and 1 has a smart ensuite bathroom. The other bedrooms share the generous size family bathroom. There are stairs from the landing area into the loft space which offers huge potential for a hobby/play room/study/bed 5 together with a good size attic space.
The property has been very well maintained over the years and enjoyed as a family home by the current owners.
Outside
Gardens
The mature gardens are equally beautiful being well established and wrapping around the property. The whole plot measures approximately 0.75 of an acre. To the front there is private gated access and a driveway leading to the detached garage providing off road parking plenty of cars. The garage has 2 sets of double doors and a large workshop extension with separate doors to the rear. This would make a great space for anyone working from home or someone who has classic cars/bikes. The mature gardens are mostly laid to lawn with beautiful established flowers, bulbs, shrubs and plants. There is a vegetable garden to one side with 2 greenhouses and productive vegetable beds. There is also a pergola seating area, a shed, a pond, wild/nature garden and some wonderful mature trees including fruit trees.
Additional Information
Services – Main House: Gas fired central heating, mains drainage, water and electricity. Wood burning stove in the snug. Open fire in the sitting room.
Tenure – Freehold
Council Tax* – Band G
Flood Risk* – Low risk
Broadband* – Yes
Mobile Signal* – Yes
* Data provided by ‘OnTheMarket.com’ Via ‘Sprift’.
Our Ref: TEA230251
Brochures
Particulars- COUNCIL TAXA payment made to your local authority in order to pay for local services like schools, libraries, and refuse collection. The amount you pay depends on the value of the property.Read more about council Tax in our glossary page.
- Band: G
- PARKINGDetails of how and where vehicles can be parked, and any associated costs.Read more about parking in our glossary page.
- Yes
- GARDENA property has access to an outdoor space, which could be private or shared.
- Yes
- ACCESSIBILITYHow a property has been adapted to meet the needs of vulnerable or disabled individuals.Read more about accessibility in our glossary page.
- Ask agent
Energy performance certificate - ask agent
High Halden, Ashford, Kent, TN26
Add an important place to see how long it'd take to get there from our property listings.
__mins driving to your place
Get an instant, personalised result:
- Show sellers you’re serious
- Secure viewings faster with agents
- No impact on your credit score
Your mortgage
Notes
Staying secure when looking for property
Ensure you're up to date with our latest advice on how to avoid fraud or scams when looking for property online.
Visit our security centre to find out moreDisclaimer - Property reference TEA230251. The information displayed about this property comprises a property advertisement. Rightmove.co.uk makes no warranty as to the accuracy or completeness of the advertisement or any linked or associated information, and Rightmove has no control over the content. This property advertisement does not constitute property particulars. The information is provided and maintained by Hobbs Parker Estate Agents, Tenterden. Please contact the selling agent or developer directly to obtain any information which may be available under the terms of The Energy Performance of Buildings (Certificates and Inspections) (England and Wales) Regulations 2007 or the Home Report if in relation to a residential property in Scotland.
*This is the average speed from the provider with the fastest broadband package available at this postcode. The average speed displayed is based on the download speeds of at least 50% of customers at peak time (8pm to 10pm). Fibre/cable services at the postcode are subject to availability and may differ between properties within a postcode. Speeds can be affected by a range of technical and environmental factors. The speed at the property may be lower than that listed above. You can check the estimated speed and confirm availability to a property prior to purchasing on the broadband provider's website. Providers may increase charges. The information is provided and maintained by Decision Technologies Limited. **This is indicative only and based on a 2-person household with multiple devices and simultaneous usage. Broadband performance is affected by multiple factors including number of occupants and devices, simultaneous usage, router range etc. For more information speak to your broadband provider.
Map data ©OpenStreetMap contributors.




