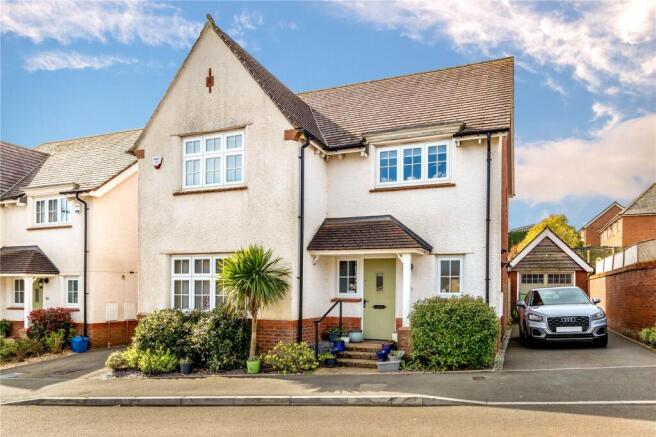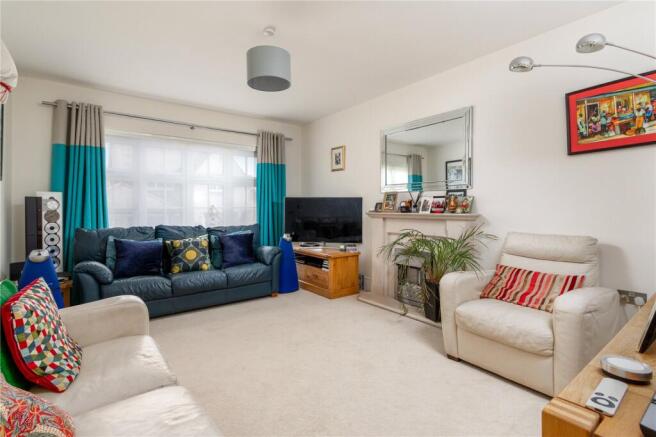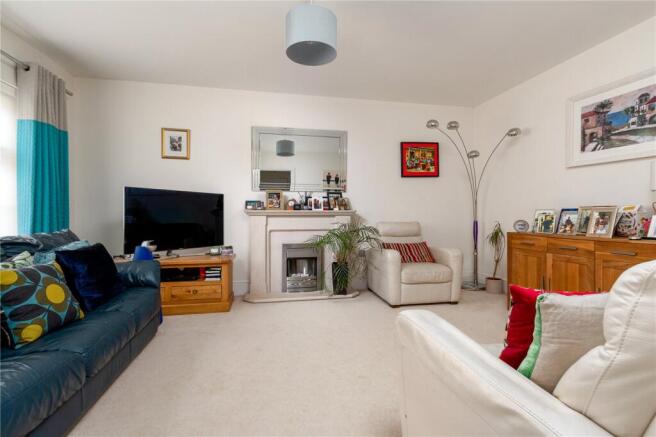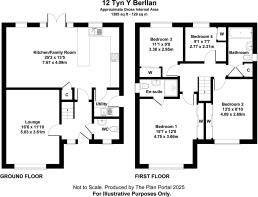Tyn Y Berllan, Lisvane, Cardiff, CF14

- PROPERTY TYPE
Detached
- BEDROOMS
4
- BATHROOMS
2
- SIZE
Ask agent
- TENUREDescribes how you own a property. There are different types of tenure - freehold, leasehold, and commonhold.Read more about tenure in our glossary page.
Freehold
Description
in 2015, positioned in a select and favoured development within a short walk to the
village shops, all local amenities and being within the catchment for Lisvane Primary
School.
Entrance hall, cloakroom, 16ft lounge, 25ft fitted kitchen/family room with
marble worktops, integrated appliances, French doors, laundry room, 4 bedrooms, all
with fitted wardrobes, principal with en suite, stylish family bathroom.
uPVC double glazing, gas central heating. Sunny south facing lawned rear garden with patio.
Long driveway, detached garage.
EPC Rating: C
Viewing strictly by prior appointment. All statements contained in the particulars are not to be relied on as representations of fact. All representations contained in the particulars are based on details supplied by the Vendor.
Entrance Porch
Cantilered tiled porch cover, outside lighting.
Entrance Hall
Approached by a secure composite front door with double glazed insert to upper part, magic eye viewfinder, leading onto a bright central hallway with single flight staircase to first floor level, storage area under stairs recess, radiator.
Cloakroom
Low level WC, wash basin, tiled splashback, tiled flooring, panelled radiator.
Lounge 16'6" (5.03m) x 11'10" (3.61m)
Overlooking the entrance approach, feature contemporary style fire surround with matching mantel and hearth, pebble effect gas fire, radiator.
Kitchen/Family Room 25'2" (7.67m) x 13'5" (4.09m)
Of good proportions with a range of units along three sides beneath marble worktop surfaces, inset stainless steel sink and drainer with mixer tap, matching range of base and eye level wall cupboards with pelmets and borders, concealed lighting, inset four ring gas hob with circulating fan above, integrated dishwasher with matching front, built-in oven, integrated microwave, retractable larder style unit, integrated fridge with matching front, integrated freezer with matching front, feature peninsular breakfasting bar with shelving, pleasing aspect to rear garden, matching marble splashback, quality porcelain tiled flooring, central dining area with patio doors overlooking the sunny rear garden, family area with window to rear, double radiator, built-in storage cupboard.
Laundry Room 6'6" (1.98m) x 5'9" (1.75m)
Double glazed door to side, marble work surface with matching splashback, mixer tap, concealed wall mounted Potterton gas central heating boiler, tiled flooring.
First Floor Landing
Approached by an easy rising central staircase with newel post and banister, leading onto a central landing area, radiator, access to loft.
Bedroom 1 15'7" (4.75m) x 12'0" (3.66m)
Overlooking the entrance approach, range of fitted wardrobes to one side with mirrored centre section, panelled radiator.
En Suite
Quality en suite comprising low level WC, vanity wash basin with cabinet below, double width shower cubicle with glazed shower screen panels, quality floor and ceramic wall tiling to half height, chrome heated towel rail.
Bedroom 2 13'5" (4.09m) x 8'10" (2.69m)
Aspect to front, built-in wardrobes to one side, radiator.
Bedroom 3 11'1" (3.38m) x 9'8" (2.95m)
Aspect to rear, built out double wardrobe, radiator.
Bedroom 4 9'1" (2.77m) x 7'7" (2.31m)
Overlooking the rear garden, radiator, built out double wardrobe.
Family Bathroom
Spacious family bathroom comprising low level WC, wash hand basin with mixer tap and cabinet below, panelled bath with shower and glazed shower screen panel, quality floor and ceramic wall tiling to half height, chrome heated towel rail, built out cupboard housing hot water cylinder with shelving.
Front Garden
Loose slate front forecourt area with plants and palm style tree, path to pillared porch. Long tarmacadam driveway leading to garage. Side door access.
Garage
Detached garage with up-and-over access door.
Rear Garden
Patio area with area of shaped lawn bordered by a wealth of shrubs and plants, Mediterranean style palm tree, enjoying sunlight and an open vista. Timber gate to side. Outside lighting.
Directions
Travelling east along Station Road away from Llanishen village, continue over the railway bridge when the road continues into Lisvane Road and at the second mini roundabout turn left into Church Road. Hereon, past the village shops on your left and continue along Rudry Road, whereby Tyn y Berllan will be found on the right hand side, the property being positioned a short distance on entering the development.
Viewers Material Information:
1)
Prospective viewers should view the Cardiff Adopted Local Development Plan 2006-2026 (LDP) and employ their own Professionals to make enquiries with Cardiff County Council Planning Department ( before making any transactional decision.
2)
Transparency of Fees Regulations: We do not receive any referral fees/commissions from any of the Providers we recommend, apart from The Mortgage Advice Bureau, where we may receive a referral fee (amount dependent on the loan advance and product) from this Provider for recommending a borrower to them. This has no detrimental effect on the terms on any mortgage offered.
General Information:
Tenure: Freehold (Vendors Solicitor to confirm) Ref: TF/CYS240012 Council Tax Band: F (2025) Viewing strictly by prior appointment. All statements contained in the particulars are not to be relied on as representations of fact. All representations contained in the particulars are based on details supplied by the Vendor.
Brochures
Particulars- COUNCIL TAXA payment made to your local authority in order to pay for local services like schools, libraries, and refuse collection. The amount you pay depends on the value of the property.Read more about council Tax in our glossary page.
- Ask agent
- PARKINGDetails of how and where vehicles can be parked, and any associated costs.Read more about parking in our glossary page.
- Yes
- GARDENA property has access to an outdoor space, which could be private or shared.
- Yes
- ACCESSIBILITYHow a property has been adapted to meet the needs of vulnerable or disabled individuals.Read more about accessibility in our glossary page.
- Ask agent
Tyn Y Berllan, Lisvane, Cardiff, CF14
Add an important place to see how long it'd take to get there from our property listings.
__mins driving to your place
Get an instant, personalised result:
- Show sellers you’re serious
- Secure viewings faster with agents
- No impact on your credit score
Your mortgage
Notes
Staying secure when looking for property
Ensure you're up to date with our latest advice on how to avoid fraud or scams when looking for property online.
Visit our security centre to find out moreDisclaimer - Property reference CYS240112. The information displayed about this property comprises a property advertisement. Rightmove.co.uk makes no warranty as to the accuracy or completeness of the advertisement or any linked or associated information, and Rightmove has no control over the content. This property advertisement does not constitute property particulars. The information is provided and maintained by Kelvin Francis, Lisvane. Please contact the selling agent or developer directly to obtain any information which may be available under the terms of The Energy Performance of Buildings (Certificates and Inspections) (England and Wales) Regulations 2007 or the Home Report if in relation to a residential property in Scotland.
*This is the average speed from the provider with the fastest broadband package available at this postcode. The average speed displayed is based on the download speeds of at least 50% of customers at peak time (8pm to 10pm). Fibre/cable services at the postcode are subject to availability and may differ between properties within a postcode. Speeds can be affected by a range of technical and environmental factors. The speed at the property may be lower than that listed above. You can check the estimated speed and confirm availability to a property prior to purchasing on the broadband provider's website. Providers may increase charges. The information is provided and maintained by Decision Technologies Limited. **This is indicative only and based on a 2-person household with multiple devices and simultaneous usage. Broadband performance is affected by multiple factors including number of occupants and devices, simultaneous usage, router range etc. For more information speak to your broadband provider.
Map data ©OpenStreetMap contributors.




