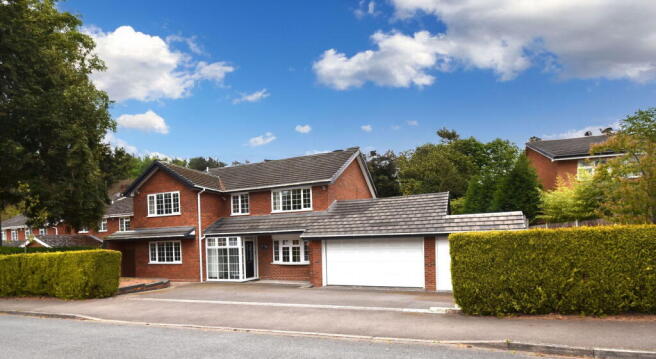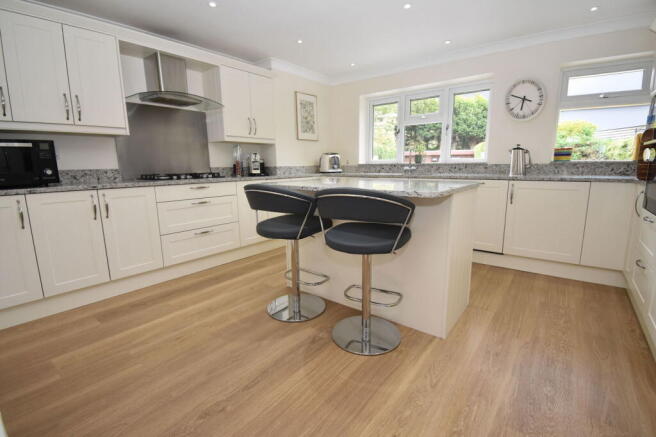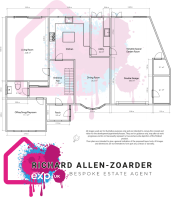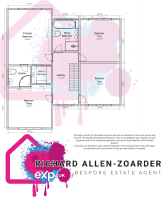Wannerton Road, Blakedown, Kidderminster, DY10 3NG

- PROPERTY TYPE
Detached
- BEDROOMS
4
- BATHROOMS
3
- SIZE
Ask agent
- TENUREDescribes how you own a property. There are different types of tenure - freehold, leasehold, and commonhold.Read more about tenure in our glossary page.
Freehold
Key features
- 1. Stunning Open-Plan Kitchen/Dining Area Featuring Wren cabinetry, quartz worktops, a central island with breakfast bar, integrated appliances, and Karndean flooring
- 2. Versatile Garden House / Entertainment Room A show-stopping outbuilding with French doors, electric heating, built-in bar, and its own WC – perfect for parties, a gym, games room
- 3. Spacious Lounge with Feature Fireplace A generous and stylish living room with patio doors to the garden, modern electric fireplace, and ample space for the whole family to relax in comfort.
- 4. Four Double Bedrooms with Built-In Wardrobes Each bedroom is generously proportioned, featuring fitted wardrobes, ideal for growing families or those needing guest space or a dressing room.
- 5. Luxury Principal Suite with En-Suite & Walk-In Wardrobe The principal bedroom offers a peaceful retreat with garden views, private en-suite shower room, and its own dedicated walk-in wardrobe space
- 6. Dedicated Home Office / Snug Room A versatile front-facing room ideal as a home office, playroom, or second sitting room – offering flexibility for modern lifestyles.
- 7. Double Garage & Ample Off-Road Parking Electric garage doors, internal access, storage room, and parking for multiple vehicles – practical and secure for family life.
- 8. Beautifully Landscaped Garden A private, low-maintenance garden with slabbed patio, manicured lawn, and a walkway to the garden house – perfect for summer evenings and entertaining.
- 9. Stylish and Spacious Hallway with Statement Staircase The polished chrome and glass staircase paired with underfloor heated ceramic tiling creates an impressive entrance and a modern design
- 10. Prime Blakedown Village Location Enjoy country living with excellent connectivity – a short walk to Blakedown Station for direct city links, nearby schools, local pubs, and countryside
Description
If you want it, need it and love it, quote RA0772 when enquiring
Tenure: Freehold
What3Words: ///safely.utensil.negotiators
Nestled in the highly desirable village of Blakedown, this remarkable four-bedroom detached luxury residence combines premium interior finishes with exceptional outdoor space – offering the ultimate in family living and entertaining. Moments from countryside trails and only a short walk to Blakedown train station (with direct links to Birmingham, Worcester, and beyond), this is a rare opportunity to own in one of Worcestershire's most prestigious locations. The neighbouring village of Hagley offers outstanding schooling and a wealth of amenities.
Ground Floor
Entrance & Hallway
Step into a stylish double-glazed porch and through to a bright, welcoming hallway. Ceramic floor tiling with underfloor heating and a stunning chrome/glass staircase create an immediate "wow" factor. Clever storage and sleek finishes throughout.
Office / Snug / Playroom (3.9m x 3m)
To the front, this versatile room suits home working, gaming, or a quiet retreat. Light-filled with a double-glazed window and central heating radiator.
Guest Cloakroom (1.5m x 2m)
A contemporary space with chrome towel rail, stylish glass wash basin, low-level W.C., and obscure glazed window.
Main Lounge (6m x 4m)
A generous family living area with sliding patio doors to the garden, a feature fireplace with smart electric fire, and ambient lighting. A relaxing yet refined atmosphere.
Kitchen (4.3m x 4.3m max)
The heart of the home. This impressive kitchen boasts quartz surfaces, Wren cabinetry, central island with breakfast bar, and integrated appliances including fridge/freezer, dishwasher, and five-ring gas range cooker. Finished with Karndean wood-effect flooring and twin rear-facing windows.
Dining Room (3.6m x 4.2m)
Flowing open-plan from the kitchen, this stylish dining space features a front bay window, Karndean flooring, and ample room for entertaining.
Utility Room (4.3m x 1.8m)
Practical yet smart, with Howdens cabinetry and wood effect laminate work surfaces. Sink and space for laundry appliances, with access to the garage and rear.
Versatile Indoor-Outdoor Space (5.6m max x 5.4m)
Located at the rear of the garage, this additional room offers excellent flexibility for a variety of uses — from a home office or gym to a hobby room or garden snug. Constructed with full-height brick walls, a durable block-paved floor, and a uPVC conservatory-style roof, the space is naturally bright thanks to a rear-facing uPVC window and French doors opening to the garden. It benefits from a solid and enclosed feel while still allowing in ample natural light, making it an ideal indoor-outdoor hybrid retreat. Includes a private sauna room (in need of a refresh) and opens into the garage.
First Floor
Landing
Light and spacious with a double-glazed window, central radiator, and continuation of the stunning chrome/glass staircase.
Principal Bedroom (5m x 3.9m)
A luxurious main suite with garden views, fitted sliding door walk-in wardrobe, and access to a private en-suite shower room.
En-Suite (1.9m x 1.9m)
Modern tiling, corner shower, chrome towel rail, W.C., and basin with an obscured side-facing window.
Bedroom Two (3.6m x 3.9m)
Front-facing with fitted wardrobes and central heating.
Bedroom Three (3.7m x 3.7m)
Rear-facing with fitted wardrobes and contemporary décor.
Bedroom Four (3.7m x 3.8m)
Also front-facing with built-in wardrobes and generous proportions.
Family Bathroom (2.4m x 2.9m)
A spacious and stylish suite with bath, ‘his and hers’ wash basins, separate fitted shower, W.C., and full tiling.
Outside
Front & Driveway
Ample parking for multiple vehicles, raised borders with established shrubs, and access to the double garage.
Rear Garden
Beautifully landscaped with paved seating areas, manicured lawns, privacy hedges and a walkway leading to a fantastic outbuilding.
Double Garage (4.6m x 4.9m)
Electric up-and-over doors, heating, and loft access. Internal door to storage room.
Storage Room (2.6m x 3.2m)
Front-facing garage door and useful for bikes, tools, or general storage.
Outbuilding / Garden House (6.4m x 8.4m max)
A true entertaining hub! With French doors, built-in bar, electric points, heaters, and even its own WC with saniflow/chemical toilet, this space is ideal for parties, gym, office or teenage den.
Location: Blakedown
This charming and sought-after Worcestershire village is surrounded by rolling countryside, and just moments from local pubs, scenic walks, and sports facilities including a golf course. Blakedown train station offers direct rail links to Birmingham and Worcester, making it perfect for commuters. Families are well served with Hagley’s outstanding schools just a short drive away and Blakedown also boasts its own excellent primary school.
Material Information & Legal
Tenure: Freehold (to be verified by solicitors)
Council Tax Band: G
EPC Rating: D
What3Words: ///safely.utensil.negotiators
Coal Mining: Low risk (non-affected area, no subsidence reported – buyer to verify)
Radon: Within a low-risk zone
Broadband: Ultrafast broadband available (subject to provider)
Flood Risk: Very low – no known history of flooding
Crime Levels: Blakedown remains a low-crime rural area with active community watch
Planning Restrictions: No listed status; subject to standard local authority planning guidance
Conservation Area: Not within a designated conservation zone
Anti-Money Laundering Requirements
In line with UK legislation, all prospective purchasers are required to complete an AML identity check via Credas. A £30 (per person) fee is payable for this service, covering digital verification to proceed with any offers.
This exceptional home in a truly unbeatable location offers space, luxury and village lifestyle at its finest. Book your exclusive viewing today – quote RA0772.
- COUNCIL TAXA payment made to your local authority in order to pay for local services like schools, libraries, and refuse collection. The amount you pay depends on the value of the property.Read more about council Tax in our glossary page.
- Ask agent
- PARKINGDetails of how and where vehicles can be parked, and any associated costs.Read more about parking in our glossary page.
- Yes
- GARDENA property has access to an outdoor space, which could be private or shared.
- Yes
- ACCESSIBILITYHow a property has been adapted to meet the needs of vulnerable or disabled individuals.Read more about accessibility in our glossary page.
- Ask agent
Wannerton Road, Blakedown, Kidderminster, DY10 3NG
Add an important place to see how long it'd take to get there from our property listings.
__mins driving to your place
Get an instant, personalised result:
- Show sellers you’re serious
- Secure viewings faster with agents
- No impact on your credit score
Your mortgage
Notes
Staying secure when looking for property
Ensure you're up to date with our latest advice on how to avoid fraud or scams when looking for property online.
Visit our security centre to find out moreDisclaimer - Property reference S1283029. The information displayed about this property comprises a property advertisement. Rightmove.co.uk makes no warranty as to the accuracy or completeness of the advertisement or any linked or associated information, and Rightmove has no control over the content. This property advertisement does not constitute property particulars. The information is provided and maintained by eXp UK, West Midlands. Please contact the selling agent or developer directly to obtain any information which may be available under the terms of The Energy Performance of Buildings (Certificates and Inspections) (England and Wales) Regulations 2007 or the Home Report if in relation to a residential property in Scotland.
*This is the average speed from the provider with the fastest broadband package available at this postcode. The average speed displayed is based on the download speeds of at least 50% of customers at peak time (8pm to 10pm). Fibre/cable services at the postcode are subject to availability and may differ between properties within a postcode. Speeds can be affected by a range of technical and environmental factors. The speed at the property may be lower than that listed above. You can check the estimated speed and confirm availability to a property prior to purchasing on the broadband provider's website. Providers may increase charges. The information is provided and maintained by Decision Technologies Limited. **This is indicative only and based on a 2-person household with multiple devices and simultaneous usage. Broadband performance is affected by multiple factors including number of occupants and devices, simultaneous usage, router range etc. For more information speak to your broadband provider.
Map data ©OpenStreetMap contributors.





