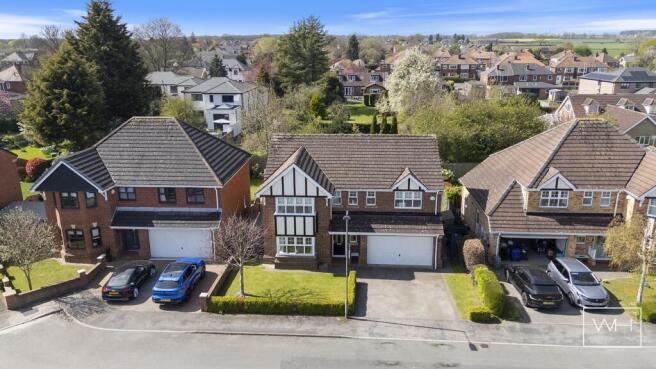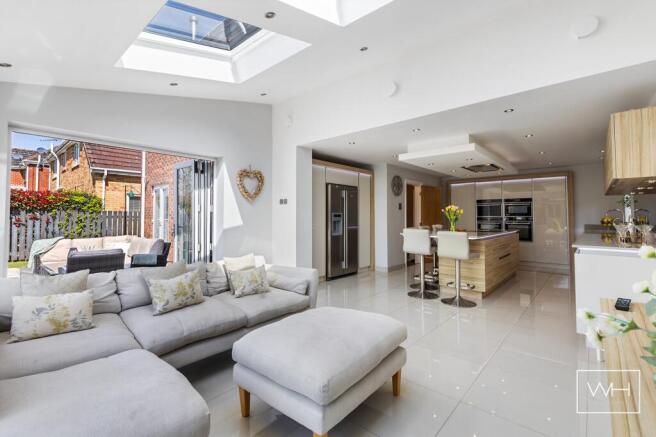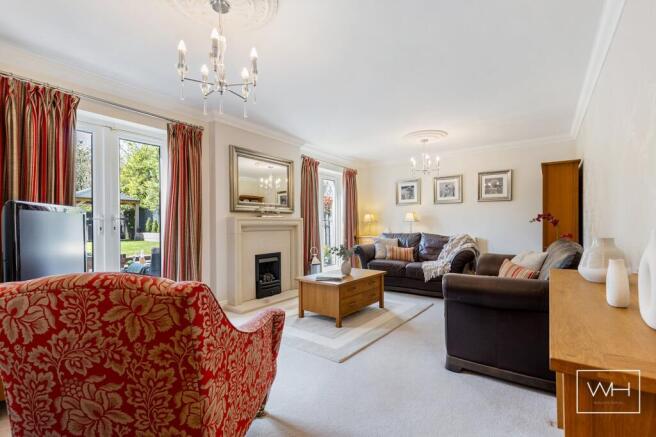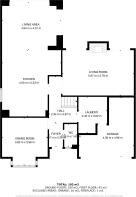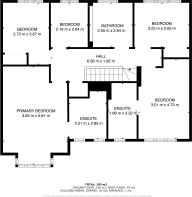
Roe Croft Close, Sprotbrough, Doncaster

- PROPERTY TYPE
Detached
- BEDROOMS
5
- BATHROOMS
3
- SIZE
2,077 sq ft
193 sq m
- TENUREDescribes how you own a property. There are different types of tenure - freehold, leasehold, and commonhold.Read more about tenure in our glossary page.
Freehold
Key features
- STUNNING OPEN PLAN KITCHEN
- LUXURIOUS MASTER SUITE
- VERSATILE FAMILY HUB
- FIVE BEAUTIFUL BEDROOMS
- DESIGNER FAMILY BATHROOM WITH TV
- EXPANSIVE, PRIVATE GARDEN
- BOOT ROOM AND UTILITY
- PRIME VILLAGE LOCATION
- SEAMLESS INDOOR-OUTDOOR LIVING
- THOUGHTFULLY EXTENDED & RENOVATED
Description
From the moment you step into the entrance hall, warmed by high-end Amtico flooring, the tone is set: this is a home that’s been carefully curated, not just constructed.
A Kitchen That’s the Beating Heart of the Home
At the rear of the property, a breathtaking open-plan kitchen and family hub spills out to the south-facing garden through twin sets of high-spec bi-fold doors. Reimagined in 2014 to bring people together, this space is where daily life unfolds and memories are made. The kitchen itself is both statement and sanctuary, an expansive island sits at its centre, fitted with a sleek induction hob and ducted extractor, inviting family chats over breakfast and guests gathering with wine in hand. Twin pyrolytic ovens, a matching combination microwave and steamer, filtered hot water tap and integrated dishwasher make entertaining effortless. Statement lighting from a suspended ceiling bathes the space in warmth, while underfloor heating brings quiet comfort beneath your feet. Two skylights flood the room with light by day, while remote-controlled motorised blinds offer elegance and ease when evening draws in.
"This room has been our everything, kitchen, lounge, cinema room and party space," the vendor shares. “It’s where we’ve laughed, cooked, hosted and made memories.”
Entertain, Relax, and Reconnect
Beyond the kitchen, the home continues to deliver on lifestyle. A formal lounge, light-filled and generously proportioned features twin French doors that open to the garden’s tranquil seating area, the perfect spot for a morning coffee or a quiet evening unwind. This versatile space could easily transform into a cosy winter room, offering a warm, inviting retreat during the colder months. To the front, the separate dining room is both inviting and refined. A charming step-in bay window draws in natural light, creating the ideal setting for festive dinners or relaxed Sunday roasts.
The open-plan living area flows seamlessly from the kitchen, blurring the line between indoors and out when both bi-folds are open. It’s a space designed for connection, whether it’s a garden party, movie night, or lazy afternoon with a book and a view.
"When we open all the doors at the rear it becomes one continuous indoor-outdoor space, ideal for hosting, celebrating, or simply enjoying the sunshine.”
Five Bedrooms, Five Personal Sanctuaries
Upstairs, the sense of calm continues. The master suite offers privacy and luxury in equal measure. A Porcelanosa-tiled wet room serves as your own personal spa, complete with an Aqualisa walk-in shower, wall-hung WC, floating vanity with storage, a sensor-lit demisting mirror, and electric underfloor heating for that gentle morning wake-up. Bespoke Hammonds designer wardrobes complete the space with style and function. The second bedroom, updated in 2021, also features its own ensuite, sleek and modern with a vanity sink, mirrored storage, and an electric shower as well as its own Hammonds designer wardrobes. Three further bedrooms offer restful retreats for family or guests alike.
"Each bedroom is its own retreat, everyone has space, privacy and calm," the vendor reflects.
Bathrooms Designed for Wellbeing
The luxury continues in the family bathroom, where travertine tiling meets modern indulgence. A freestanding bath with mounted taps sits beside a built-in TV, ideal for long, luxurious soaks. Wall-hung Duravit fixtures and underfloor heating complete the picture of quiet elegance.Both the master bedroom and second bedroom feature private en-suites, one a Porcelanosa-tiled wet room with walk-in shower, the other a stylish modern shower room, adding comfort and convenience to daily life. On the ground floor, a beautifully appointed WC offers convenience for guests without compromising on design.
"Each bathroom feels like its own private escape, functional, yet indulgent in all the right ways."
Everyday Life, Streamlined
Practicality is just as important as aesthetics, and this home delivers. The utility room, which adjoins the integral garage, offers integrated appliances, bespoke coat and shoe storage, and a functional space that keeps everyday life out of sight.
"The utility has kept everyday chaos out of sight, it’s where life gets sorted."
A Garden to Escape To
Outside, a Mediterranean-inspired haven awaits. Thanks to extra land purchased in 2008, this is the largest garden in the cul-de-sac, an exceptionally private south-facing space that unfolds into multiple zones for entertaining, playing, or simply being still. Porcelain grey paving guides you through the space, with integrated brick lighting creating ambiance after dark. A covered dining area extends the summer months, while the Dunster House Pagoda and charming summer house add style and versatility.
"We’ve hosted birthdays, barbecues, even quiet coffees with the birds, this garden’s been everything," the vendor says.
Driveway, Garage & Ease of Living
A spacious driveway easily accommodates multiple vehicles, while the garage offers electric entry with keypad access, adding convenience and security to everyday life.
Thoughtful Infrastructure Upgrades
The home has been upgraded throughout, with electrics professionally modernised during the 2014 renovation and high-spec bi-fold doors chosen for warmth and energy efficiency, proving that beauty and function can live hand in hand.
Life in Sprotbrough – Where Charm Meets Convenience
Sprotbrough is more than a location, it’s a lifestyle. This sought-after village pairs its historic character with a strong sense of community and exceptional local amenities.
Enjoy riverside dining at The Boat Inn, relaxed meals at The Newton Arms, quiz nights at The Ivanhoe, or weekend brunches at the newly beloved Tipsy Tea Rooms & Bistro. For date nights or takeout, Ottos Trendy Wine Bar, the local Indian cuisine restaurant just a stroll away, and the nearby chemist offer every convenience on your doorstep.
Families are well served by the highly regarded primary school and a village hall that’s always buzzing with activity. A country club and reputable local solicitors further enhance village life. Meanwhile, easy access to Doncaster town centre (just 3.3 km away) makes this an ideal blend of rural peace and urban reach.
High-speed broadband (average 86 Mbps) makes working from home just as effortless as streaming your favourite shows.
A Word from the Vendor
"This has been our family home for 18 years. It’s filled with love, laughter, and the most incredible neighbours, I wish I could take them with me. What’s kept us in Sprotbrough all this time, and why we’re staying in the village is the lifestyle it offers. We love the scenic canal walks, the friendly pubs, the close-knit community, and how peaceful yet well-connected it is. It’s the kind of place that’s hard to leave, It is just time for a new chapter, but still here, in the place we love most."
Arrange Your Private Viewing
20 Roe Croft Close is more than just a house, it’s a home built for connection, celebration, and retreat. From luxurious interiors and flowing living spaces to the sanctuary of its garden and the richness of village life, this property offers something truly rare.
Schedule your private viewing and experience the lifestyle for yourself!
Brochures
Property Brochure- COUNCIL TAXA payment made to your local authority in order to pay for local services like schools, libraries, and refuse collection. The amount you pay depends on the value of the property.Read more about council Tax in our glossary page.
- Band: G
- PARKINGDetails of how and where vehicles can be parked, and any associated costs.Read more about parking in our glossary page.
- Garage,Driveway,Off street,No disabled parking,Not allocated,Rear,Private,No permit
- GARDENA property has access to an outdoor space, which could be private or shared.
- Private garden,Patio,Rear garden,Back garden
- ACCESSIBILITYHow a property has been adapted to meet the needs of vulnerable or disabled individuals.Read more about accessibility in our glossary page.
- Ask agent
Roe Croft Close, Sprotbrough, Doncaster
Add an important place to see how long it'd take to get there from our property listings.
__mins driving to your place
Get an instant, personalised result:
- Show sellers you’re serious
- Secure viewings faster with agents
- No impact on your credit score
Your mortgage
Notes
Staying secure when looking for property
Ensure you're up to date with our latest advice on how to avoid fraud or scams when looking for property online.
Visit our security centre to find out moreDisclaimer - Property reference sale-1131. The information displayed about this property comprises a property advertisement. Rightmove.co.uk makes no warranty as to the accuracy or completeness of the advertisement or any linked or associated information, and Rightmove has no control over the content. This property advertisement does not constitute property particulars. The information is provided and maintained by Welcome Homes, Doncaster. Please contact the selling agent or developer directly to obtain any information which may be available under the terms of The Energy Performance of Buildings (Certificates and Inspections) (England and Wales) Regulations 2007 or the Home Report if in relation to a residential property in Scotland.
*This is the average speed from the provider with the fastest broadband package available at this postcode. The average speed displayed is based on the download speeds of at least 50% of customers at peak time (8pm to 10pm). Fibre/cable services at the postcode are subject to availability and may differ between properties within a postcode. Speeds can be affected by a range of technical and environmental factors. The speed at the property may be lower than that listed above. You can check the estimated speed and confirm availability to a property prior to purchasing on the broadband provider's website. Providers may increase charges. The information is provided and maintained by Decision Technologies Limited. **This is indicative only and based on a 2-person household with multiple devices and simultaneous usage. Broadband performance is affected by multiple factors including number of occupants and devices, simultaneous usage, router range etc. For more information speak to your broadband provider.
Map data ©OpenStreetMap contributors.
