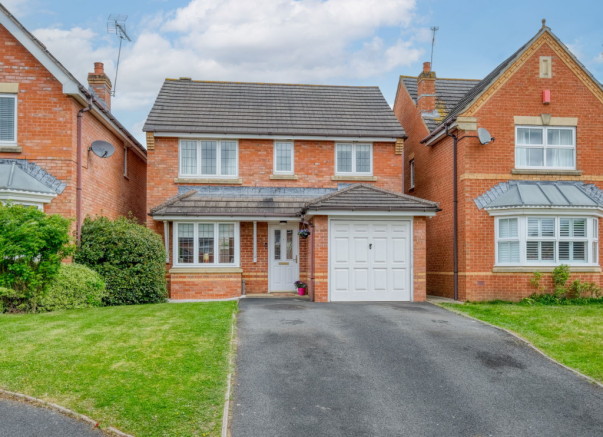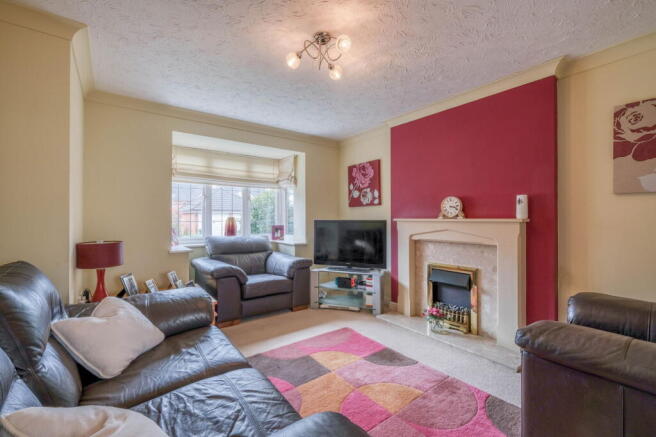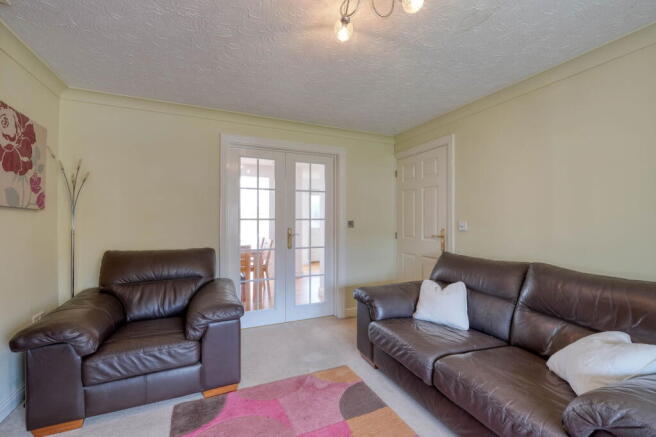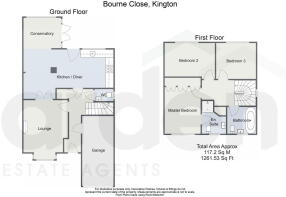Bourne Close, Kington, Worcester, WR7 4LF

- PROPERTY TYPE
Detached
- BEDROOMS
3
- BATHROOMS
2
- SIZE
1,261 sq ft
117 sq m
- TENUREDescribes how you own a property. There are different types of tenure - freehold, leasehold, and commonhold.Read more about tenure in our glossary page.
Freehold
Key features
- Three Double Bedrooms
- Master Bedroom with Ensuite
- Open Plan Kitchen/Diner
- Conservatory
- Ground Floor WC
- Pleasant Rear Garden
- Driveway Parking & Single Garage
- Village Location
- Cul-De-Sac
Description
A well-presented three-bedroom detached home, positioned in a quiet cul-de-sac in the desirable village of Kington, just outside of Worcester.
This spacious family home offers a practical layout and generous living space throughout. On the ground floor, a welcoming hallway leads into the light-filled living room, featuring a charming bay window and a central fireplace that creates a lovely focal point. Double doors open into the spacious kitchen/diner, which provides ample cupboard and worktop space, room for freestanding appliances, and space for a dining table – perfect for everyday living or entertaining. To the rear, the conservatory adds an additional living area, ideal as a playroom, reading nook or second sitting room, and opens out via patio doors to the garden. A useful guest WC completes the ground floor.
Upstairs, there are three well-proportioned double bedrooms. The main bedroom features fitted wardrobes and a private ensuite shower room. A modern family bathroom serves the remaining two bedrooms.
Outside, the property enjoys a good-sized rear garden, mainly laid to lawn with a raised decked area at the back, ideal for seating and outdoor dining. To the front, there's a driveway providing off-road parking and access to a single garage.
Kington is a small, peaceful village set within the Wychavon district of Worcestershire, surrounded by beautiful countryside and offering a true sense of rural living, yet within easy reach of modern amenities. The nearby village of Inkberrow offers a range of everyday essentials, including a village shop, pub, and primary school, while the historic market town of Pershore and the city of Worcester are both within easy driving distance. Worcester offers a wide selection of shops, restaurants, schools, and leisure facilities, along with excellent transport links – including mainline rail services to Birmingham and London Paddington and convenient access to the M5 motorway. The surrounding area is dotted with walking routes, scenic bridleways, and open green spaces, making it perfect for those who enjoy outdoor activities.
Kitchen / Diner - 3.84m x 6.91m (12'7" x 22'8") max
Conservatory - 2.89m x 2.32m (9'5" x 7'7")
Lounge - 4.54m x 3.4m (14'10" x 11'1") max
WC - 0.9m x 1.44m (2'11" x 4'8")
Stairs To First Floor
Master Bedroom - 2.86m x 3.57m (9'4" x 11'8")
En Suite - 2.45m x 1.84m (8'0" x 6'0")
Bedroom 2 - 3.86m x 2.7m (12'7" x 8'10")
Bedroom 3 - 3.05m x 2.7m (10'0" x 8'10")
Bathroom - 1.99m x 2.12m (6'6" x 6'11")
Please read the following: These particulars are for general guidance only and are based on information supplied and approved by the seller. Complete accuracy cannot be guaranteed and may be subject to errors and/or omissions. They do not constitute a contract or part of a contract in any way. We are not surveyors or conveyancing experts therefore we cannot and do not comment on the condition, issues relating to title or other legal issues that may affect this property. Interested parties should employ their own professionals to make enquiries before carrying out any transactional decisions. Photographs are provided for illustrative purposes only and the items shown in these are not necessarily included in the sale, unless specifically stated. The mention of any fixtures, fittings and/or appliances does not imply that they are in full efficient working order, and they have not been tested. All dimensions are approximate. We are not liable for any loss arising from the use of these details.
Regulations require us to conduct identity and AML checks and gather information about every buyer's financial circumstances. These checks are essential in fulfilling our Customer Due Diligence obligations, which must be done before any property can be marked as sold subject to contract. The rules are set by law and enforced by trading standards.
We will start these checks once you have made a provisionally agreeable offer on a property. The cost is £30 (including VAT) per transaction. This fee covers the expense of obtaining relevant data and any necessary manual checks and monitoring. It's paid in advance via our onboarding system, Kotini.
- COUNCIL TAXA payment made to your local authority in order to pay for local services like schools, libraries, and refuse collection. The amount you pay depends on the value of the property.Read more about council Tax in our glossary page.
- Band: E
- PARKINGDetails of how and where vehicles can be parked, and any associated costs.Read more about parking in our glossary page.
- Garage,Driveway
- GARDENA property has access to an outdoor space, which could be private or shared.
- Yes
- ACCESSIBILITYHow a property has been adapted to meet the needs of vulnerable or disabled individuals.Read more about accessibility in our glossary page.
- Ask agent
Bourne Close, Kington, Worcester, WR7 4LF
Add an important place to see how long it'd take to get there from our property listings.
__mins driving to your place
Your mortgage
Notes
Staying secure when looking for property
Ensure you're up to date with our latest advice on how to avoid fraud or scams when looking for property online.
Visit our security centre to find out moreDisclaimer - Property reference S1281843. The information displayed about this property comprises a property advertisement. Rightmove.co.uk makes no warranty as to the accuracy or completeness of the advertisement or any linked or associated information, and Rightmove has no control over the content. This property advertisement does not constitute property particulars. The information is provided and maintained by Arden Estates, Redditch. Please contact the selling agent or developer directly to obtain any information which may be available under the terms of The Energy Performance of Buildings (Certificates and Inspections) (England and Wales) Regulations 2007 or the Home Report if in relation to a residential property in Scotland.
*This is the average speed from the provider with the fastest broadband package available at this postcode. The average speed displayed is based on the download speeds of at least 50% of customers at peak time (8pm to 10pm). Fibre/cable services at the postcode are subject to availability and may differ between properties within a postcode. Speeds can be affected by a range of technical and environmental factors. The speed at the property may be lower than that listed above. You can check the estimated speed and confirm availability to a property prior to purchasing on the broadband provider's website. Providers may increase charges. The information is provided and maintained by Decision Technologies Limited. **This is indicative only and based on a 2-person household with multiple devices and simultaneous usage. Broadband performance is affected by multiple factors including number of occupants and devices, simultaneous usage, router range etc. For more information speak to your broadband provider.
Map data ©OpenStreetMap contributors.





