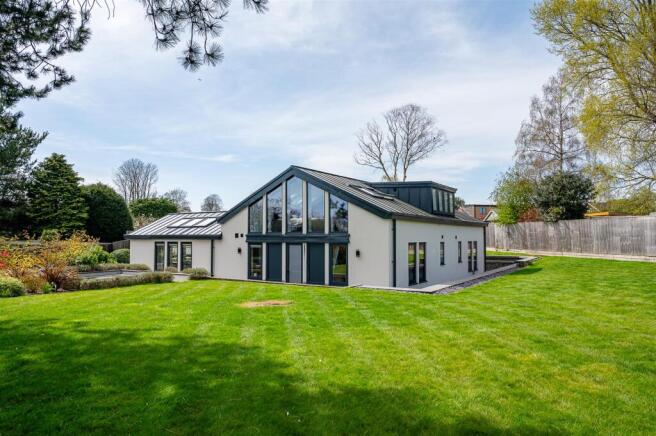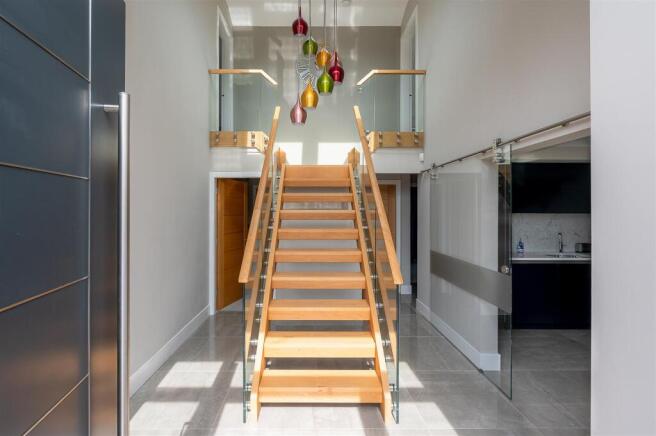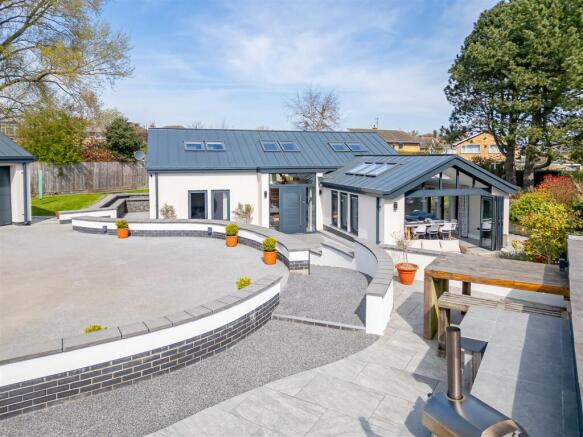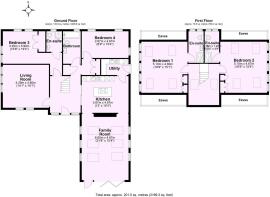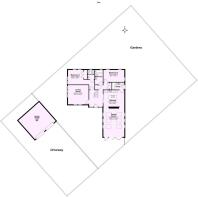
Garden Flats Lane, Dunnington, York YO19 5NB
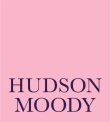
- PROPERTY TYPE
Detached
- BEDROOMS
4
- BATHROOMS
4
- SIZE
Ask agent
- TENUREDescribes how you own a property. There are different types of tenure - freehold, leasehold, and commonhold.Read more about tenure in our glossary page.
Freehold
Key features
- Stunning Bespoke 4 Bedroom Detached Property
- High Specification Throughout
- Superb Family Room + Vaulted Ceiling with Bi-Fold Doors + Velux Windows
- Double Height Entrance Hall + Open Tread Oak Staircase
- Stylish Kitchen. Utility Room
- 3 Contemporary En-Suite Shower Rooms + House Bathroom
- Lovely Sized Private Gardens. Sunken Seating Areas
- Double Garage. EPC: B
- Excellent Local Amenities & Sports Clubs. Hagg Wood Walks
- Call Hudson Moody to View
Description
General Remarks - Designed and lived in by the current sellers since its construction in 2019 we offer a superb individual property.
The accommodation opens at the front to a very impressive double height entrance hallway with under floor heated Porcelain tiles and open tread Oak staircase incorporating LED lighting leading up to a galleried landing. The layout flows seamlessly with each principal reception room accessed from the hall. A large sliding glass door enters into a beautiful kitchen with utility room off; stepping up into a stunning family room which provides an excellent sociable space, including dining area, that incorporates a series of Velux windows and vaulted ceiling. The room also benefits from an electric feature fireplace, plus windows with integral blinds to three elevations including bi-fold doors enjoying garden views that give the room a noticeably spacious and light feel. The high specification Schuller fitted kitchen includes a central island with breakfast bar and Carrera quartz worktops, in addition to an integral fridge freezer, wine cooler, Neff oven/microwave with plate warmer, Neff dishwasher and induction hob with extractor over and quooker boiling tap. Also positioned off the hallway is a living room with dual elevation windows and tiled flooring plus two double sized bedrooms - also dual elevation; one with en-suite shower room and fitted wardrobes; the other lies adjacent to the house bathroom. Under-stairs coats cupboard. Separate cupboard housing hot water cylinder.
First floor: Two double bedrooms; both with large windows enjoying garden views, with fitted wardrobes and storage cupboards, in addition to their own en-suite shower rooms. The main bedroom also benefits from remote control electronically operated window blinds.
To the front of the property a grey resin driveway is flanked by landscaped gardens and rendered walls incorporating sunken seating areas. Timber Pergola. The driveway provides generous off-road parking provision for several vehicles leading up to a detached double garage with WC and electric Hormann doors. The main garden lies to the rear of the property; generous in size and partially bordered by a gabion lined pathway to which is predominantly laid to lawn with two distinctive Pine trees, plus timber storage shed enclosed by timber fenced boundaries. Additional landscaped seating area to the rear of the property flanked by well stocked Lavender borders.
In summary: a truly stunning property likely to appeal to buyers seeking a more distinctive style.
Viewing - All viewing is strictly by prior appointment with the sole selling agents, Hudson Moody. Please contact our personal agent Alex McClean.
Location - Dunnington is situated around 4 miles to the east of York City. The village is very popular and has a great community spirit with many local activities and amenities including: the Sports Club (cricket, football, squash, tennis and bowls teams), Scouts hut, pub, local church and a well-equipped play park with picnic area. There are a good range of local shops: bistro cafe, bakers, Costcutter (including Post office), an award winning Florist & newsagents. There are also two hairdressers, a doctors surgery and chemist plus sought after village Primary School. Fulford school catchment. The property is located a short walk to scenic Hagg Wood walks, ideal for dog walkers and open country running routes, plus cycle paths (National Cycle Network Route 66). Regular bus services operate from the village to the City of York and surrounding areas. Regular bus services operate from the village to the City of York and surrounding areas.
Amenities - *gas central heating - boiler located in the garage
*Aluminium double glazed windows
*under floor heating to the entire ground floor (wet system); with each room having individual thermostats
*electric under floor heating to first floor bathrooms with dual fuel towel radiators
*motion activated night LED sensors to all bathrooms
*power supply to the front of the driveway; positioned to potentially provide power for electric gates
*internal Oak engineered doors
Local Authority - City of York Council, West Offices, Station Rise, York, YO1 6GA.
Offer Procedure - Before contacting a Building Society, Bank or Solicitor you should make your offer to the office dealing with the sale, as any delay may result in the sale being agreed to another purchaser, thus incurring unnecessary costs. Under the Estate Agency Act 1991, you will be required to provide us with financial information in order to verify your position, before we can recommend your offer to the vendor. We will also require proof of identification in order to adhere to Money Laundering Regulations.
Agent's Note - Please note there is a neighbouing property under construction so please take care when entering the site when accompanied by the estate agent. Please look after all children on an off the grounds. We are not responsible for any damages, losses, or liabilities arising from entering the neighbouring grounds of the property or the property itself.
Brochures
Garden Flats Lane, Dunnington, York YO19 5NBBrochure- COUNCIL TAXA payment made to your local authority in order to pay for local services like schools, libraries, and refuse collection. The amount you pay depends on the value of the property.Read more about council Tax in our glossary page.
- Band: G
- PARKINGDetails of how and where vehicles can be parked, and any associated costs.Read more about parking in our glossary page.
- Yes
- GARDENA property has access to an outdoor space, which could be private or shared.
- Yes
- ACCESSIBILITYHow a property has been adapted to meet the needs of vulnerable or disabled individuals.Read more about accessibility in our glossary page.
- Ask agent
Garden Flats Lane, Dunnington, York YO19 5NB
Add an important place to see how long it'd take to get there from our property listings.
__mins driving to your place
Get an instant, personalised result:
- Show sellers you’re serious
- Secure viewings faster with agents
- No impact on your credit score
Your mortgage
Notes
Staying secure when looking for property
Ensure you're up to date with our latest advice on how to avoid fraud or scams when looking for property online.
Visit our security centre to find out moreDisclaimer - Property reference 33826726. The information displayed about this property comprises a property advertisement. Rightmove.co.uk makes no warranty as to the accuracy or completeness of the advertisement or any linked or associated information, and Rightmove has no control over the content. This property advertisement does not constitute property particulars. The information is provided and maintained by Hudson Moody, Dunnington. Please contact the selling agent or developer directly to obtain any information which may be available under the terms of The Energy Performance of Buildings (Certificates and Inspections) (England and Wales) Regulations 2007 or the Home Report if in relation to a residential property in Scotland.
*This is the average speed from the provider with the fastest broadband package available at this postcode. The average speed displayed is based on the download speeds of at least 50% of customers at peak time (8pm to 10pm). Fibre/cable services at the postcode are subject to availability and may differ between properties within a postcode. Speeds can be affected by a range of technical and environmental factors. The speed at the property may be lower than that listed above. You can check the estimated speed and confirm availability to a property prior to purchasing on the broadband provider's website. Providers may increase charges. The information is provided and maintained by Decision Technologies Limited. **This is indicative only and based on a 2-person household with multiple devices and simultaneous usage. Broadband performance is affected by multiple factors including number of occupants and devices, simultaneous usage, router range etc. For more information speak to your broadband provider.
Map data ©OpenStreetMap contributors.
