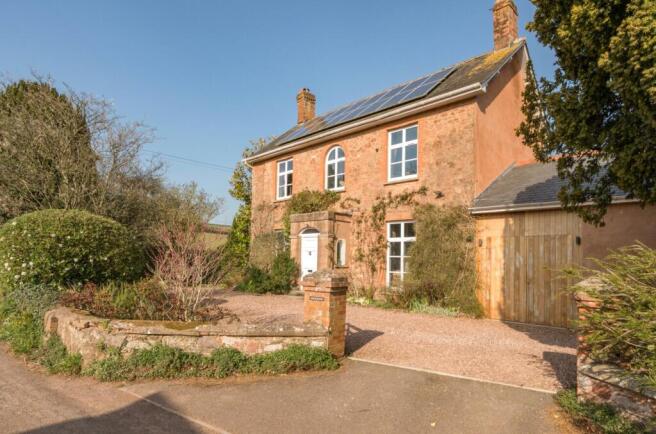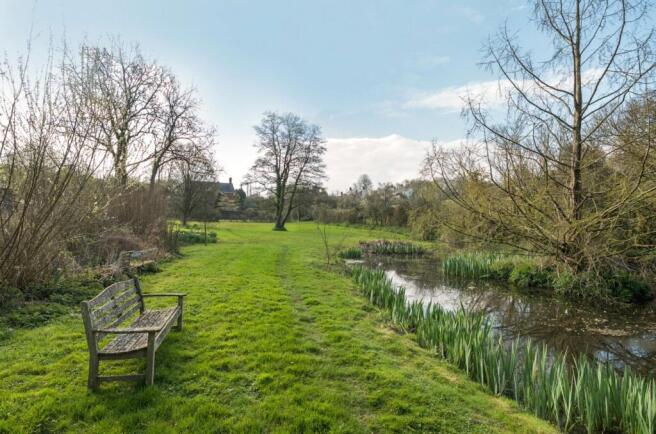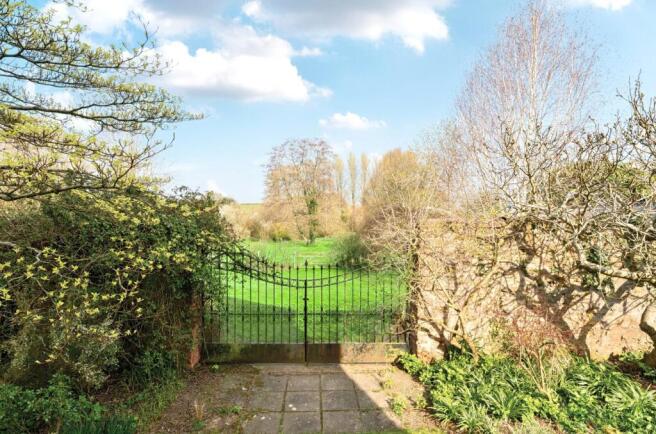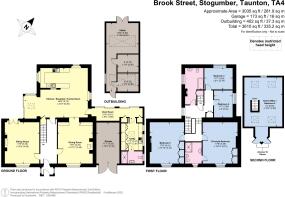Brook Street, Stogumber, Taunton, Somerset

- PROPERTY TYPE
Detached
- BEDROOMS
5
- BATHROOMS
3
- SIZE
Ask agent
- TENUREDescribes how you own a property. There are different types of tenure - freehold, leasehold, and commonhold.Read more about tenure in our glossary page.
Freehold
Key features
- Attractive detached period country house
- 4/5 bedrooms, 4 receptions and 3 bathrooms
- Superb accommodation
- Recently upgraded
- Charming walled garden
- Spring fed pond
- Outbuilding with stabling and stores
- Access to a pasture field approximately 4.07 acres
Description
Brook House occupies a superb position set well within the highly regarded West Somerset village of Stogumber.
The property offers superb well-appointed accommodation, which has been recently upgraded by the current owners to incorporate a stunning contemporary extension creating an impressive addition to the kitchen and living space. The main reception rooms include high ceilings and large full height windows retaining many original features from the Georgian and Victorian eras. All the rooms are exceptionally light and bright with outstanding views out beyond the gardens and grounds towards open countryside.
The property is entered via a formal porch with attractive arched windows either side with Victorian tiled flooring. This in turn opens into the main reception hall with high ceilings, plaster mouldings with the original stripped pine flooring extending across.
An elegant staircase is to one side with understairs storage cupboards and stylish reception rooms either side.
A recently added extension to the side opens into a further contemporary style boot room with full height sliding windows opening onto a veranda and decked terrace with continued views onto the walled garden. Attached garage with ample storage. Two further cupboards house the hot water and heating systems.
To the far end continues into a further back kitchen/utility room with a range of full height cupboards and draw storage running along one side. A butler sink is set within an oak work surface with space for a washing machine/dryer under. There is underfloor heating throughout the extension.
Beyond is a beautifully appointed shower room with large walk-in shower.
On the first floor a split-level landing gives access to the spacious principal bedroom with an en suite shower room beyond. A range of full height wardrobe storage runs along one side with a central fireplace to the side.
A further guest bedroom of similar proportions also includes a range of built-in wardrobe storage.
There are two further bedrooms on the lower level and a family bathroom, linen storage to one side all well-appointed.
A smaller staircase leads up to a second-floor attic, which is currently used as a home office this could provide space for a studio, or den, access to attic storage space.
90% of the property is double glazed with 10% secondary glazing.
GARDENS AND GROUNDS
Brook House is entered onto a gravelled driveway, which continues along the front of the house with parking to the far side to the front of the attached garage. Established borders run along the front wall bordering the property filled with ornamental trees, and shrubs providing a degree of privacy. Access to the side of the house leads into the walled garden to the rear. Seating areas and stepping leading up to a raised terrace with access to the kitchen offer wonderful outside entertaining space. Lawned area continues around edged by well stocked herbaceous borders providing colour and interest. Mature ornamental trees giving dappled shade and interest. A gated access to the side leads to a path edging a stream. Ornamental wrought iron gates open into a grassed paddock and dell, which continues down to a natural fed pond. A recently constructed purpose-built timber outbuilding includes two loose boxes with kick boards. Beyond an open area is a feed/hay store with workshop to one side. Double doors open out to the paddock. With woodstore to the side. Power lighting and water are available.. A five-bar gated access opens into the main pasture field of approx. 4.07 Acres. A further five bar gate gives vehicular access to the road.
SITUATION
Brook House occupies a private position with superb rural views yet is set well within the village of Stogumber. The general locality is widely regarded, offering some of the most picturesque countryside within the county with the West Somerset coastline and Exmoor readily to hand. The village itself provides a popular primary school, good village pub, post office and general stores whilst the county town of Taunton is readily accessible some 14 miles away, where a wide range of shopping, recreational and scholastic facilities can be found including three noted public schools. The M5 may be joined at Taunton, which also offers a fast rail link to London Paddington. Both Bristol and Exeter airports are also within easy striking distance. With Exmoor and the Quantock Hills within easy distance, with fantastic walking opportunities and a superb network of bridle ways and foot paths.
SERVICES
Mains electricity, water and drainage. Ground source heat pump recently installed generates approx £5,000 per annum feed in tariff upto May 2028. Solar panels generate approx £2,000 per annum on a feed in tarrif up to 2031.
LOCAL AUTHORITY
Somerset Council Tax Band G
ENERGY PERFORMANCE CERTIFICATE
Rating D
Brochures
Web DetailsParticulars- COUNCIL TAXA payment made to your local authority in order to pay for local services like schools, libraries, and refuse collection. The amount you pay depends on the value of the property.Read more about council Tax in our glossary page.
- Band: G
- PARKINGDetails of how and where vehicles can be parked, and any associated costs.Read more about parking in our glossary page.
- Yes
- GARDENA property has access to an outdoor space, which could be private or shared.
- Yes
- ACCESSIBILITYHow a property has been adapted to meet the needs of vulnerable or disabled individuals.Read more about accessibility in our glossary page.
- Ask agent
Brook Street, Stogumber, Taunton, Somerset
Add an important place to see how long it'd take to get there from our property listings.
__mins driving to your place
Get an instant, personalised result:
- Show sellers you’re serious
- Secure viewings faster with agents
- No impact on your credit score
Your mortgage
Notes
Staying secure when looking for property
Ensure you're up to date with our latest advice on how to avoid fraud or scams when looking for property online.
Visit our security centre to find out moreDisclaimer - Property reference TAU250013. The information displayed about this property comprises a property advertisement. Rightmove.co.uk makes no warranty as to the accuracy or completeness of the advertisement or any linked or associated information, and Rightmove has no control over the content. This property advertisement does not constitute property particulars. The information is provided and maintained by Humberts, Taunton. Please contact the selling agent or developer directly to obtain any information which may be available under the terms of The Energy Performance of Buildings (Certificates and Inspections) (England and Wales) Regulations 2007 or the Home Report if in relation to a residential property in Scotland.
*This is the average speed from the provider with the fastest broadband package available at this postcode. The average speed displayed is based on the download speeds of at least 50% of customers at peak time (8pm to 10pm). Fibre/cable services at the postcode are subject to availability and may differ between properties within a postcode. Speeds can be affected by a range of technical and environmental factors. The speed at the property may be lower than that listed above. You can check the estimated speed and confirm availability to a property prior to purchasing on the broadband provider's website. Providers may increase charges. The information is provided and maintained by Decision Technologies Limited. **This is indicative only and based on a 2-person household with multiple devices and simultaneous usage. Broadband performance is affected by multiple factors including number of occupants and devices, simultaneous usage, router range etc. For more information speak to your broadband provider.
Map data ©OpenStreetMap contributors.





