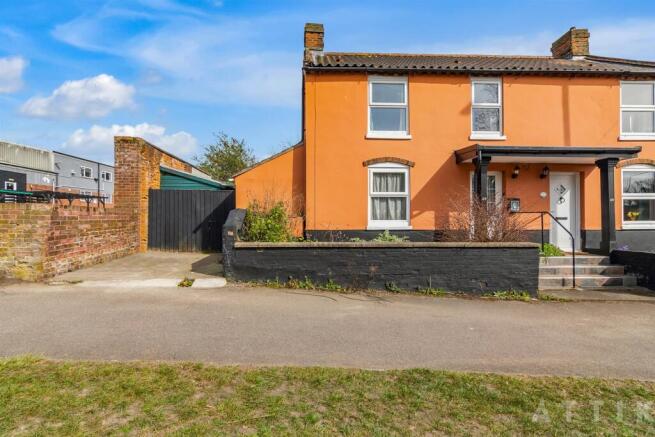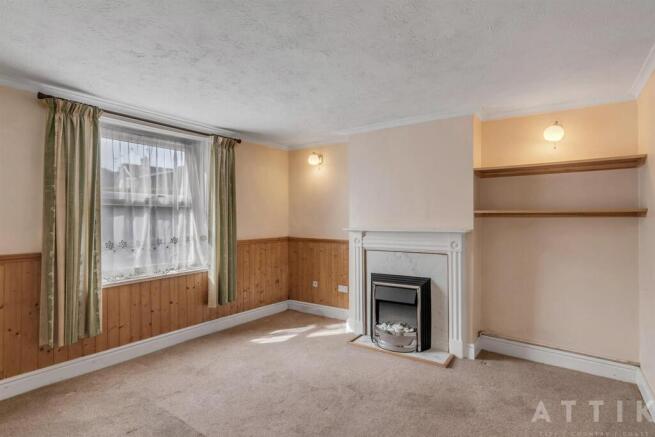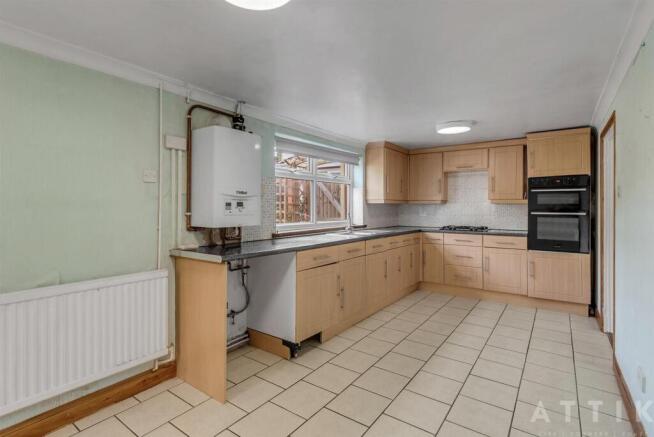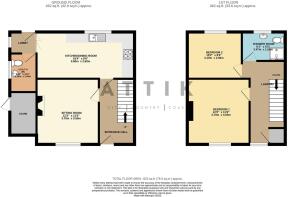2 bedroom cottage for sale
Norwich Road, Halesworth

- PROPERTY TYPE
Cottage
- BEDROOMS
2
- BATHROOMS
1
- SIZE
823 sq ft
76 sq m
- TENUREDescribes how you own a property. There are different types of tenure - freehold, leasehold, and commonhold.Read more about tenure in our glossary page.
Freehold
Key features
- **Chain Free** Well-proportioned period property full of charm and character
- Spacious sitting room with original panelled doors, shelving recesses, and potential to restore the original fireplace
- Generous kitchen/dining room with tiled flooring, fitted units, gas hob, electric double oven, and space for a dining table
- WC/utility room with plumbing for washing machine, previously a bath/shower room and could easily be reinstated
- Large rear-facing kitchen window with views across the attractive courtyard garden
- Two double bedrooms with built-in shelving to chimney recesses
- Upstairs shower room with cubicle, WC, basin, and airing cupboard
- Gas central heating and good storage options across both floors
- Great location, just a stone's throw from the town centre, the station, and The Cut
- Off-road parking potential, and only a 20 minute drive to the fabulous Suffolk Heritage Coast
Description
The Characterful Two Bedroom Cottage... - Set along one of the main approaches into the charming market town of Halesworth, 28 Norwich Road offers a spacious and characterful interior with plenty of potential to create a wonderful home.
Entering via the front steps, you’re welcomed into a carpeted hallway that immediately gives a nod to the property’s period charm with its original panelled internal door. The front sitting room is well-proportioned and benefits from a large window overlooking the shingled front garden, flooding the space with natural light, while an electric fire currently occupies the fireplace surround—there is potential here to re-open the original fireplace if desired. Either side of the chimney breast are useful alcoves, with shelving ideal for books or display, and attractive pine panelling adding character to the walls. The kitchen/dining room lies to the rear and is particularly generous for this style of property. With tiled flooring underfoot, it boasts a good range of fitted wall and base units, a gas hob, and an electric double oven. There's ample room for a dining table, making it a perfect space for both everyday family life and entertaining. A large rear-facing window enjoys views over the courtyard garden, framed by mature shrubs and trees and a studio previously used as an art room, a lovely outlook while preparing meals. The kitchen also houses the boiler, additional storage, and space for a dishwasher. Leading from the kitchen is a handy lobby with further storage. Beyond this is a room currently serving as a utility/WC, which previously accommodated a shower and could easily be reinstated to a full shower room if required. It features a WC, washbasin, and a side-facing window providing good natural light.
Carpeted stairs lead up to a surprisingly spacious and airy first-floor landing, lit by a large window to the front aspect. There's also a built-in storage cupboard on the landing. The front-facing principal bedroom is a good-sized double, with views to the front and chimney breast recesses with shelving mirroring those in the sitting room below. Original internal panel doors add to the period charm. The second bedroom, overlooking the rear garden, also accommodates a double bed comfortably and features similar carpeting and a radiator, making it a peaceful retreat. The shower room comprises a shower cubicle, WC, washbasin, laminate flooring and a built-in airing cupboard offering further storage space for linens and towels.
Outside is an enclosed walled courtyard garden to the rear, with a range of mature planting in the borders, and a garden room/studio with light and power. To the side is a shed and the potential for a parking space at the front.
In all, the interior of 28 Norwich Road offers light-filled and well-proportioned accommodation with a wealth of character features, gas central heating throughout, and plenty of scope for further enhancement. A fantastic opportunity to create a beautiful home in a much-loved Suffolk town.
Agents Notes... - A pre-recorded walkaround tour is available for this property. The rear garden is bisected for access by no.29
Brochures
Norwich Road, HalesworthBrochure- COUNCIL TAXA payment made to your local authority in order to pay for local services like schools, libraries, and refuse collection. The amount you pay depends on the value of the property.Read more about council Tax in our glossary page.
- Band: B
- PARKINGDetails of how and where vehicles can be parked, and any associated costs.Read more about parking in our glossary page.
- Permit
- GARDENA property has access to an outdoor space, which could be private or shared.
- Yes
- ACCESSIBILITYHow a property has been adapted to meet the needs of vulnerable or disabled individuals.Read more about accessibility in our glossary page.
- Ask agent
Norwich Road, Halesworth
Add an important place to see how long it'd take to get there from our property listings.
__mins driving to your place
Get an instant, personalised result:
- Show sellers you’re serious
- Secure viewings faster with agents
- No impact on your credit score

Your mortgage
Notes
Staying secure when looking for property
Ensure you're up to date with our latest advice on how to avoid fraud or scams when looking for property online.
Visit our security centre to find out moreDisclaimer - Property reference 33826754. The information displayed about this property comprises a property advertisement. Rightmove.co.uk makes no warranty as to the accuracy or completeness of the advertisement or any linked or associated information, and Rightmove has no control over the content. This property advertisement does not constitute property particulars. The information is provided and maintained by Attik City Country Coast, Halesworth. Please contact the selling agent or developer directly to obtain any information which may be available under the terms of The Energy Performance of Buildings (Certificates and Inspections) (England and Wales) Regulations 2007 or the Home Report if in relation to a residential property in Scotland.
*This is the average speed from the provider with the fastest broadband package available at this postcode. The average speed displayed is based on the download speeds of at least 50% of customers at peak time (8pm to 10pm). Fibre/cable services at the postcode are subject to availability and may differ between properties within a postcode. Speeds can be affected by a range of technical and environmental factors. The speed at the property may be lower than that listed above. You can check the estimated speed and confirm availability to a property prior to purchasing on the broadband provider's website. Providers may increase charges. The information is provided and maintained by Decision Technologies Limited. **This is indicative only and based on a 2-person household with multiple devices and simultaneous usage. Broadband performance is affected by multiple factors including number of occupants and devices, simultaneous usage, router range etc. For more information speak to your broadband provider.
Map data ©OpenStreetMap contributors.




