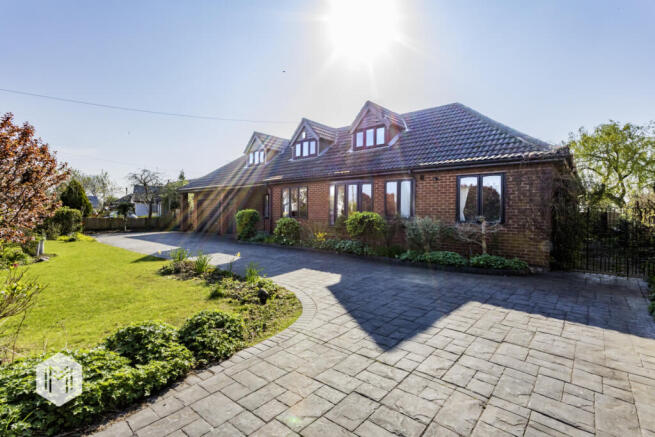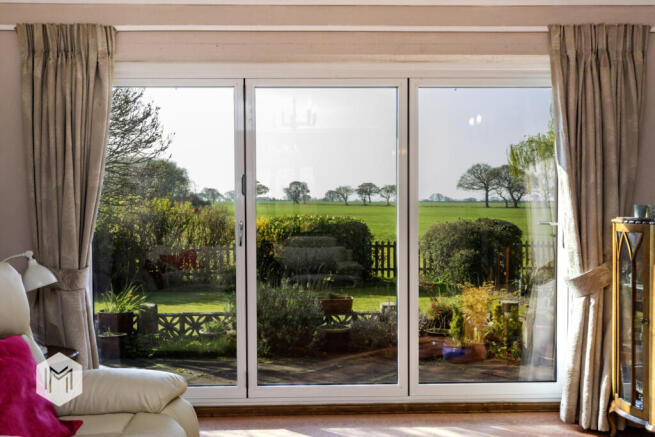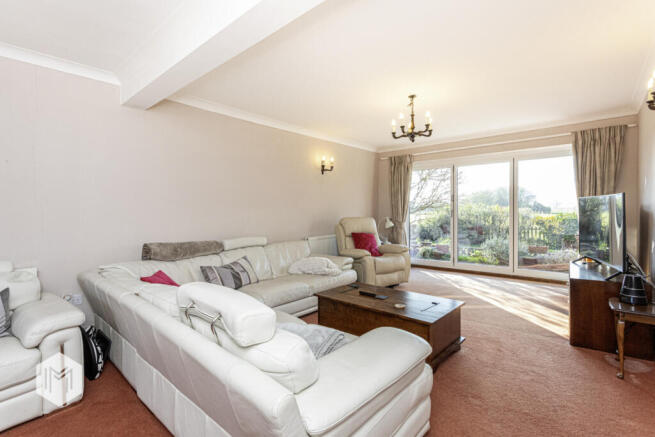
Heath Lane, Croft, Warrington, Cheshire, WA3 7DT

- PROPERTY TYPE
Detached
- BEDROOMS
5
- BATHROOMS
3
- SIZE
Ask agent
- TENUREDescribes how you own a property. There are different types of tenure - freehold, leasehold, and commonhold.Read more about tenure in our glossary page.
Freehold
Key features
- GENEROUS SIZED DETACHED FAMILY HOME
- VIEWS OVER FARMLAND TO REAR
- WELL PLACED FOR TRAVEL & SCHOOLS
- FLEXIBLE ACCOMMODATION
Description
This delightful detached property is set on a generous plot, ideally located for schools and for those needing access to the motorway network and the A580; East Lancashire Road.
The property has three bedrooms on the ground floor, with two further bedrooms on the first floor, offering flexible living for potential purchasers, with the accommodation in brief comprising of an entrance hallway, which is used as a dining area and is open-plan with the sitting area. The kitchen is fitted with a range of wooden wall and base units, with an integrated double oven and hob and provides access into the sun room, which benefits from a Bosch air conditioning system, providing both warm and cool air as required. The sun room is a lovely tranquil space which benefits from beautiful views over the rear garden and local countryside beyond.
The generous sized living room is a large room, with the dual-aspect keeping the room lovely and bright. This room also has bifold doors, opening into the generous rear garden There are three double bedrooms to the ground floor, with an en suite shower room serving one of the bedrooms and a further family shower room serving the other two bedrooms.
To the first floor there are two further well-proportioned bedrooms, one being served by an en suite bathroom, with the eaves providing accessible storage space.
Externally, the property is fronted by a driveway, providing parking for several vehicles, along with an attached double garage and a lawned garden with a planted privacy borders. To the rear is a generous lawned garden with a paved patio area and planted shrub borders. The property also has the added bonus of not being overlooked to either the front or rear, with a South-facing rear garden which benefits from picturesque views over the local countryside, providing the perfect setting for summer gatherings.
Internal viewings are a must for this delightful family home, in order to appreciate all that is on offer.
Entrance Area & Kitchen
This beautiful family home is entered via a storm porch at the front, into the generous entrance area, featuring exposed ceiling beams. The current owner uses a section of the entrance hallway as a dining area, with the front section being used as a sitting area, overlooking the front garden, providing the perfect space for relaxation.
Reception Rooms
The lounge is a large, bright dual-aspect room, with bifold doors providing views over the well-proportioned rear garden and countryside beyond. The generous sun room can be accessed from both the kitchen and hallway and benefits from a Bosch air conditioning system, providing both warm and cool air as required. This bright and spacious room provides the perfect spot for relaxation, with the ever-changing views over the picturesque rear garden.
Ground Floor Bedrooms & Bathrooms
There are three bedrooms located on the ground floor, with one of the bedrooms benefitting from an en suite shower room. A shower room serves the two remaining ground floor bedrooms. The largest of the ground floor bedrooms is a bright, dual-aspect room, with views over the rear garden.
First Floor Bedrooms & Bathrooms
The landing leads to the two generous bedrooms on the first floor, both of which have access to storage in the eaves, with one of the bedrooms being served by an en suite, fitted with a bath.
External Areas
This beautiful family home is placed on a generous plot, fronted by a garden with planted borders, a hedge privacy border and a large driveway, which provides parking for several vehicles, along with an attached double garage. To the rear of the property is a generous garden, with a raised level patio area, mature shrub borders and scenic open views over the Cheshire countryside.
Additional Information
Title:- Freehold Council Tax:- Band: G Annual Price: £3,802 Mobile Coverage:- EE Vodafone Three (outside only) Broadband:- Basic: 6 Mbps Superfast: 80 Mbps Ultrafast: 1800 Mbps O2 Satellite / Fibre TV Availability:- BT Sky The property is fitted with solar panels
Brochures
Particulars- COUNCIL TAXA payment made to your local authority in order to pay for local services like schools, libraries, and refuse collection. The amount you pay depends on the value of the property.Read more about council Tax in our glossary page.
- Band: G
- PARKINGDetails of how and where vehicles can be parked, and any associated costs.Read more about parking in our glossary page.
- Yes
- GARDENA property has access to an outdoor space, which could be private or shared.
- Yes
- ACCESSIBILITYHow a property has been adapted to meet the needs of vulnerable or disabled individuals.Read more about accessibility in our glossary page.
- Ask agent
Heath Lane, Croft, Warrington, Cheshire, WA3 7DT
Add an important place to see how long it'd take to get there from our property listings.
__mins driving to your place
Get an instant, personalised result:
- Show sellers you’re serious
- Secure viewings faster with agents
- No impact on your credit score
Your mortgage
Notes
Staying secure when looking for property
Ensure you're up to date with our latest advice on how to avoid fraud or scams when looking for property online.
Visit our security centre to find out moreDisclaimer - Property reference HOA192030. The information displayed about this property comprises a property advertisement. Rightmove.co.uk makes no warranty as to the accuracy or completeness of the advertisement or any linked or associated information, and Rightmove has no control over the content. This property advertisement does not constitute property particulars. The information is provided and maintained by Miller Metcalfe, Culcheth. Please contact the selling agent or developer directly to obtain any information which may be available under the terms of The Energy Performance of Buildings (Certificates and Inspections) (England and Wales) Regulations 2007 or the Home Report if in relation to a residential property in Scotland.
*This is the average speed from the provider with the fastest broadband package available at this postcode. The average speed displayed is based on the download speeds of at least 50% of customers at peak time (8pm to 10pm). Fibre/cable services at the postcode are subject to availability and may differ between properties within a postcode. Speeds can be affected by a range of technical and environmental factors. The speed at the property may be lower than that listed above. You can check the estimated speed and confirm availability to a property prior to purchasing on the broadband provider's website. Providers may increase charges. The information is provided and maintained by Decision Technologies Limited. **This is indicative only and based on a 2-person household with multiple devices and simultaneous usage. Broadband performance is affected by multiple factors including number of occupants and devices, simultaneous usage, router range etc. For more information speak to your broadband provider.
Map data ©OpenStreetMap contributors.





