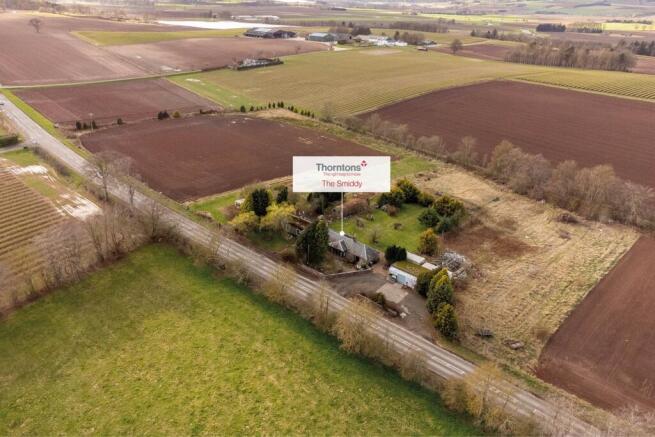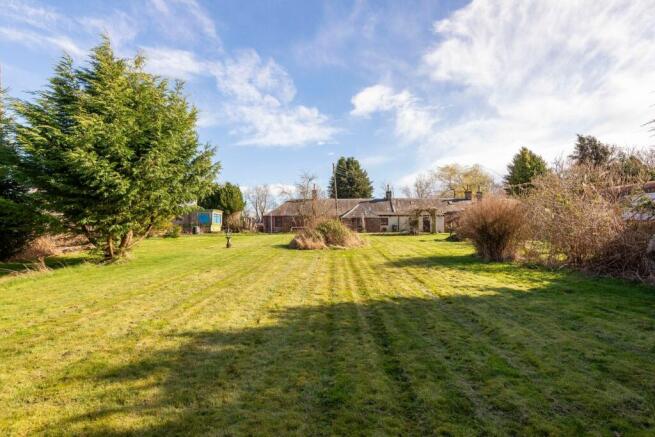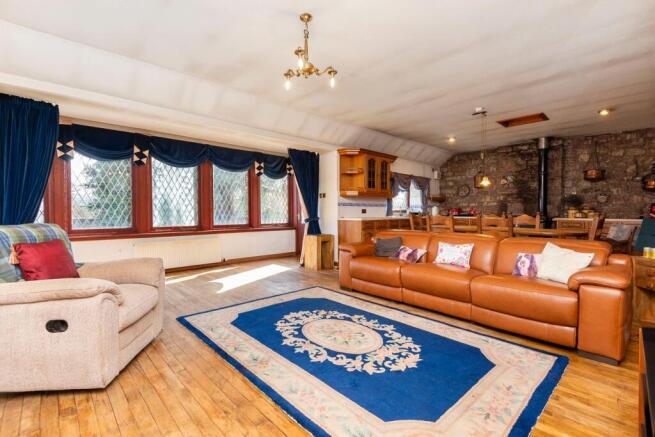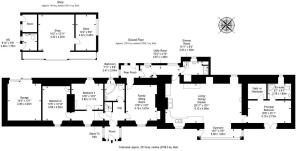
Longleys, Meigle, Blairgowrie, PH12

- PROPERTY TYPE
Cottage
- BEDROOMS
3
- BATHROOMS
3
- SIZE
Ask agent
- TENUREDescribes how you own a property. There are different types of tenure - freehold, leasehold, and commonhold.Read more about tenure in our glossary page.
Ask agent
Key features
- Traditional and rarely available detached country house With over six acres of versatile land included
- Large open-plan kitchen/dining/living/sunroom with:
- A well-appointed farmhouse-inspired kitchen
- Southeast-facing family/sitting room with open fireplace
- Principal suite with French doors and a walk-in wardrobe
- Two additional double bedrooms with feature fireplaces
- En-suite shower room with a walk-in shower
- Three-piece family bathroom with a corner bathtub
- Private multi-car driveway and integrated single garage
- Oil-fired CH, DG, EPC G
Description
Introducing a traditional detached country house that offers an idyllic rural lifestyle by Meigle village, including two reception rooms, three bedrooms, and three bathrooms, as well as a shop outbuilding and over six acres of land.
Situated by the village of Meigle, The Smiddy is a rarely available three-bedroom detached country house that offers peaceful rural living in a beautiful location, surrounded by open countryside as far as the eye can see. The property promises a real sense of seclusion, yet it is just a two minutes’ drive from the village and approximately thirty minutes from the city centres of Perth and Dundee. It ensures the best of both worlds, providing a rural idyll that is well connected and in easy reach of amenities and schools. The home itself enjoys a wealth of space inside and out too, boasting large rooms adorned with charming features that highlight its historic character. Externally, it offers extensive private parking and over six acres of fertile land, complete with far-reaching country views and mature gardens. A dedicated shop outbuilding adds further appeal to the home, bringing a highly versatile space with endless possibilities for creative use.
Along with its countryside approach, The Smiddy has a welcoming front garden that draws you in, framing the property’s charming façade. Upon entering, you are greeted by a triple-aspect porch flowing through to a hall with understairs storage. It is a lovely introduction.
The home has two distinct reception rooms which set the stage for a comfortable and sociable lifestyle. The heart of the residence is an expansive open-plan reception space that unites the living and dining areas with a neatly arranged kitchen and a bright sunroom. It enjoys neutral décor, along with a mixture of hardwood and tiled flooring. It is also framed by a grand open fireplace and features an exposed stone wall that adds rustic charm to the farmhouse-inspired kitchen and dining area. Furthermore, multi-aspect windows flood the entire space in natural light, whilst an alternative entrance/exit to the front garden ensures effortless indoor-outdoor flow. For more relaxed evenings in, there is also a southeast-facing family/sitting room which offers an intimate setting arranged around an open fireplace. It is the ideal room for unwinding after a long day.
Organised around the open-plan dining area, the farmhouse-inspired kitchen is generously appointed with wood-toned cabinets to provide abundant storage, in addition to an impressive amount of worksurface space in stone effect. The inclusion of a Stanley range cooker adds to the traditional charm, while an adjoining utility room hosts space for freestanding appliances. A rear porch extends from the utility room for muddy boots before stepping out into the tranquil rear garden.
The three bedrooms are all well-proportioned doubles with hardwood floors. The elegant principal suite has the largest footprint, enjoying a walk-in wardrobe and a three-piece en-suite shower room with a walk-in shower for convenience. This bedroom also has French doors flowing out to the southeast-facing front garden to let the outside in. Meanwhile, bedrooms two and three both showcase a handsome feature fireplace adding to the home’s decoration and character.
In addition to the en-suite, there is a three-piece family bathroom fitted with a washbasin, a toilet and a corner bathtub, as well as a separate shower room.
For year-round comfort, the property has oil-fired central heating (from the Stanley range cooker) and double-glazed windows.
Adding to the uniqueness of this property is a neighbouring outbuilding with a dedicated shop space. It has a generous footprint, incorporating two stores, a WC, and a wide driveway for visitors. It also offers exciting scope for a variety of ventures and business opportunities (subject to consent). Whether reimagined as a traditional farm store, transformed into a private office, or adapted into a quiet retreat or artist’s studio, it has outstanding potential for creative use.
Approximately five acres of private grounds encapsulate the best of country living. The mature front garden welcomes visitors, whilst the vast rear garden offers a sprawling manicured lawn punctuated by established plants and trees – perfect for families and summer gatherings. The wealth of additional land provides a scenic backdrop and lots of potential for a variety of pursuits, from fruit and vegetable growing, raising livestock, or further development. The property also benefits from a multi-car rear driveway and an integrated garage.
Extras: all fitted floor and window coverings, light fittings, and a range cooker to be included in the sale.
Meigle, Perth and Kinross
Situated in the picturesque countryside of Perth and Kinross, the scenic village of Meigle offers a rural lifestyle within an established residential area that is home to a Spar convenience store, charming cafes, and a local primary school. More extensive shopping with all the necessary local amenities can be found a short drive away in nearby Dundee, where there is also a train station connecting to the wider area. Once a centre for the Picts, Meigle has a rich history and a fantastic museum (the Meigle Sculpted Stone Museum), which details Pictish society and houses one of the most important collections of early medieval sculpture in Western Europe. The A-listed Belmont Castle estate adds to Meigle’s history, with its original tower (circa 1500) and stunning mansion (added in 1752). The estate is also home to Macbeth’s Stone, a large standing stone with petroglyph cup-markings, which according to legend is where Macbeth made his final stand. For outdoor activities, Meigle enjoys a wealth of countryside walks, a cricket club, and three golf courses within easy driving distance. Meigle Victory Park also provides large communal greens and idyllic walks. Secondary schooling can be found at nearby Blairgowrie High School and Webster’s High School.
Brochures
Brochure 1- COUNCIL TAXA payment made to your local authority in order to pay for local services like schools, libraries, and refuse collection. The amount you pay depends on the value of the property.Read more about council Tax in our glossary page.
- Band: B
- PARKINGDetails of how and where vehicles can be parked, and any associated costs.Read more about parking in our glossary page.
- Yes
- GARDENA property has access to an outdoor space, which could be private or shared.
- Yes
- ACCESSIBILITYHow a property has been adapted to meet the needs of vulnerable or disabled individuals.Read more about accessibility in our glossary page.
- Ask agent
Energy performance certificate - ask agent
Longleys, Meigle, Blairgowrie, PH12
Add an important place to see how long it'd take to get there from our property listings.
__mins driving to your place
Get an instant, personalised result:
- Show sellers you’re serious
- Secure viewings faster with agents
- No impact on your credit score
Your mortgage
Notes
Staying secure when looking for property
Ensure you're up to date with our latest advice on how to avoid fraud or scams when looking for property online.
Visit our security centre to find out moreDisclaimer - Property reference 28648889. The information displayed about this property comprises a property advertisement. Rightmove.co.uk makes no warranty as to the accuracy or completeness of the advertisement or any linked or associated information, and Rightmove has no control over the content. This property advertisement does not constitute property particulars. The information is provided and maintained by Thorntons Property Services, Perth. Please contact the selling agent or developer directly to obtain any information which may be available under the terms of The Energy Performance of Buildings (Certificates and Inspections) (England and Wales) Regulations 2007 or the Home Report if in relation to a residential property in Scotland.
*This is the average speed from the provider with the fastest broadband package available at this postcode. The average speed displayed is based on the download speeds of at least 50% of customers at peak time (8pm to 10pm). Fibre/cable services at the postcode are subject to availability and may differ between properties within a postcode. Speeds can be affected by a range of technical and environmental factors. The speed at the property may be lower than that listed above. You can check the estimated speed and confirm availability to a property prior to purchasing on the broadband provider's website. Providers may increase charges. The information is provided and maintained by Decision Technologies Limited. **This is indicative only and based on a 2-person household with multiple devices and simultaneous usage. Broadband performance is affected by multiple factors including number of occupants and devices, simultaneous usage, router range etc. For more information speak to your broadband provider.
Map data ©OpenStreetMap contributors.





