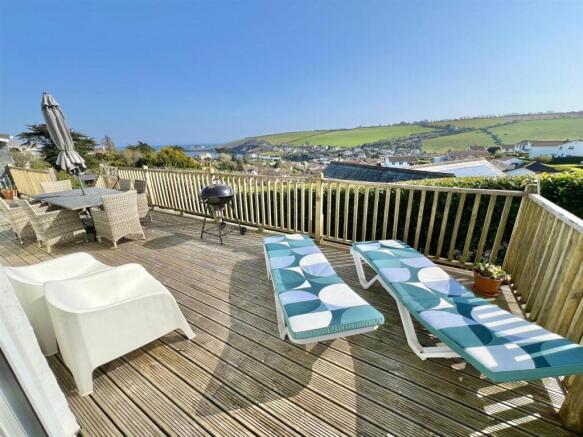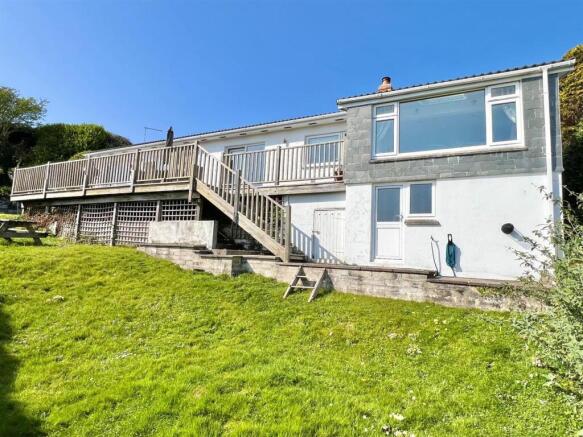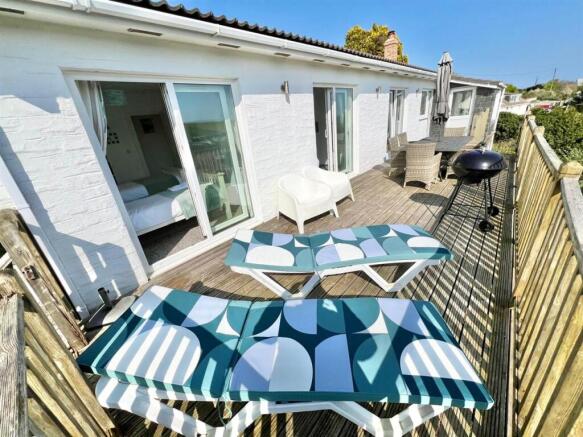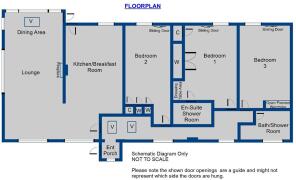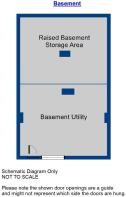Mevagissey, Cornwall, PL26

- PROPERTY TYPE
Bungalow
- BEDROOMS
3
- BATHROOMS
2
- SIZE
Ask agent
- TENUREDescribes how you own a property. There are different types of tenure - freehold, leasehold, and commonhold.Read more about tenure in our glossary page.
Freehold
Description
The layout of the property has been cleverly designed so that all the bedrooms, the lounge/ dining room and the kitchen/ breakfast room all have magical sea views, impressive views looking across to Chapel Point as well as lovely rural views.
The property is enviably positioned within a highly regarded location, within striking distance of Mevagissey with its facilities, shops and restaurants as well as being with in a short walk of the beach at Portmellon Cove and its beachside 17th century Inn.
There is an up to date bath/ shower room and an en-suite shower room and a more recently updated kitchen/ breakfast room. There is a fantastic rear timber decked area that spans almost the full length of the rear of the property, that is a real sun trap and benefits the most wonderful rural views, sea views and views of Chapel Point.
The property has been in the current ownership for approaching 17 years, has oil fired central heating, is double glazed, has recently been re-roofed and has a driveway, single garage and lawned rear garden.
The property is currently used and cherished as a holiday home combined with being let out on an holiday let basis with great income potential and can be bought furnished and equipped subject to negotiation, so that a buyer can inherit any future bookings and continue holiday letting the property.
Entrance porch, hallway, lounge/ dining room, kitchen/ breakfast room, master bedroom with en-suite shower room, guest double bedroom and a twin size third bedroom. Family bathroom with separate shower.
There is a lower ground floor utility room with basement style storage area beyond and there is a further basement store/ wood store.
Driveway, single garage, large rear timber deck with access to the low maintenance lawned garden beyond.
The entrance porch with its coat hanging pegs and coconut floor matting gives access to the vast hallway that is over 28 long and has oak style flooring, window to the front elevation and two white framed double glazed Velux windows.
The impressive lounge/ dining room is a triple aspect room with fantastic sea, coastal and rural views, has an open fireplace, maple style wood flooring, a white framed double glazed Velux window, a double glazed door leads to the rear decked terrace and a wide opening leads to the kitchen/ breakfast room.
The kitchen has been more recently updated by the current owners with a range of white gloss fronted wall mounted and floor standing kitchen units with integrated door handles and lengths of black quarts effect work surfaces.
The kitchen has a one and a quarter bowl sink and draining board, integrated dishwasher, fitted electric oven and touch controllable Induction hob with extractor fan above. There is space for a fridge/ freezer, a built in breakfast bar, oak style flooring, access to the rear deck and there are lovely rural views and sea views looking through the lounge windows.
The main bedroom is a generous room with built in wardrobes and a built in dressing table. There is a tilt and turn double glazed sliding door that gives access to the rear timber deck and provides fantastic sea and rural views. A door gives access the tiled en-suite shower room with its white suite comprising, W/C, pedestal wash hand basin and the tiled shower cubicle.
The second double bedroom is a generous room with built in wardrobes and a built in dressing table. There is a tilt and turn sliding double glazed door that gives access to the rear timber deck and provides lovely sea and rural views.
The third bedroom is a good sized twin room with an open fronted built in wardrobe. There is a tilt and turn sliding double glazed door that gives access to the rear timber deck and provides fantastic sea and rural views.
The tiled family bath/ shower room has a white suite comprising, W/C, pedestal wash hand basin, panel enclosed bath and a tiled shower cubicle.
There is a lower ground floor utility room with access from the rear garden, that houses the oil fired central heating boiler, has a fitted butler style sink, space for other appliances and a washing machine and has a double glazed window and entrance door.
NB: Please note that a zoom lens has been used for the view photos, to portray how good they actually are at the property.
EPC - E. Council Tax Band - Currently paying business rates.
As a working fishing village on the south Cornish coast, Mevagissey is renowned for its labyrinth of quaint cob and slate fishermans cottages, retaining much of its charm through its tiny winding streets and is particularly noteworthy for its historic twin harbour walls. Much of the nearby coastline is owned and protected by the National Trust and offers spectacular coastal walks. Mevagissey caters well for everyday needs having everyday shops, gift shops, public houses and restaurants, as well as an activity/sports centre with sports grounds. Locally there is Polstreath beach which is within walking distance, as well as Porthpean, Gorran Haven and Caerhays beaches being near by.
Nearby is the historic port of Charlestown and the sailing estuaries of the popular coastal town of Fowey. Nearby attractions for visitors include Heligan and The Eden Project.
The market town of St Austell is approx. 5 miles distant and has a further range of shopping, schooling and social facilities together with main line railway station, bus station, library, sports/leisure centre, choice of at least three golf courses and recently constructed cinema. The popular Cathedral City of Truro approx. 17 miles distant) has fine shopping, theatre, cinema and restaurants, whilst Newquay Airport provides flights to London Gatwick amongst other destinations.
Entrance Porch
Hallway
27'11" long, excluding further recessed hall area (8.51m)
Lounge/ Dining Room
25' x 12' extending at widest point to 16'8" (7.62m x 3.66m)
Kitchen/ Breakfast Room
12'9" at longest point x 9'9" at widest point (3.89m x 2.97m)
Bedroom One
12' at longest point and including part of the en-suite x 13' (3.66m x 3.96m)
Bedroom Two
14'5" at longest point and including built-in wardrobes x 10'3" (4.39m x 3.12m)
Bedroom Three
11'11" x 8'11" (3.63m x 2.72m)
Outside Utility Room
10'9" x 12" both maximum measurements excluding raised recessed storage area and with a maximum standing height of 6' (3.28m x 3.66m)(1.83m)
Single Garage
19'3" wall to wall x 9'1" at widest point (5.87m x 2.77m)
- COUNCIL TAXA payment made to your local authority in order to pay for local services like schools, libraries, and refuse collection. The amount you pay depends on the value of the property.Read more about council Tax in our glossary page.
- Ask agent
- PARKINGDetails of how and where vehicles can be parked, and any associated costs.Read more about parking in our glossary page.
- Yes
- GARDENA property has access to an outdoor space, which could be private or shared.
- Yes
- ACCESSIBILITYHow a property has been adapted to meet the needs of vulnerable or disabled individuals.Read more about accessibility in our glossary page.
- Ask agent
Mevagissey, Cornwall, PL26
Add an important place to see how long it'd take to get there from our property listings.
__mins driving to your place
Get an instant, personalised result:
- Show sellers you’re serious
- Secure viewings faster with agents
- No impact on your credit score
Your mortgage
Notes
Staying secure when looking for property
Ensure you're up to date with our latest advice on how to avoid fraud or scams when looking for property online.
Visit our security centre to find out moreDisclaimer - Property reference ALS1001540. The information displayed about this property comprises a property advertisement. Rightmove.co.uk makes no warranty as to the accuracy or completeness of the advertisement or any linked or associated information, and Rightmove has no control over the content. This property advertisement does not constitute property particulars. The information is provided and maintained by Alastair Shaw Coastal & Countryside Homes, Mevagissey. Please contact the selling agent or developer directly to obtain any information which may be available under the terms of The Energy Performance of Buildings (Certificates and Inspections) (England and Wales) Regulations 2007 or the Home Report if in relation to a residential property in Scotland.
*This is the average speed from the provider with the fastest broadband package available at this postcode. The average speed displayed is based on the download speeds of at least 50% of customers at peak time (8pm to 10pm). Fibre/cable services at the postcode are subject to availability and may differ between properties within a postcode. Speeds can be affected by a range of technical and environmental factors. The speed at the property may be lower than that listed above. You can check the estimated speed and confirm availability to a property prior to purchasing on the broadband provider's website. Providers may increase charges. The information is provided and maintained by Decision Technologies Limited. **This is indicative only and based on a 2-person household with multiple devices and simultaneous usage. Broadband performance is affected by multiple factors including number of occupants and devices, simultaneous usage, router range etc. For more information speak to your broadband provider.
Map data ©OpenStreetMap contributors.
