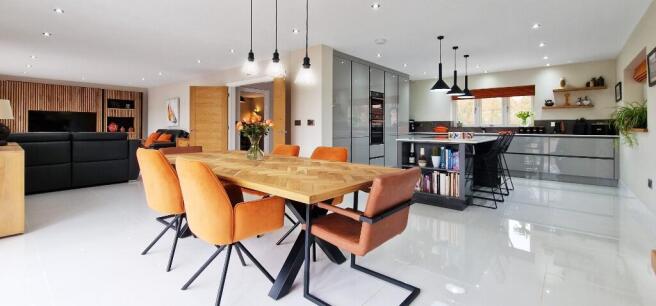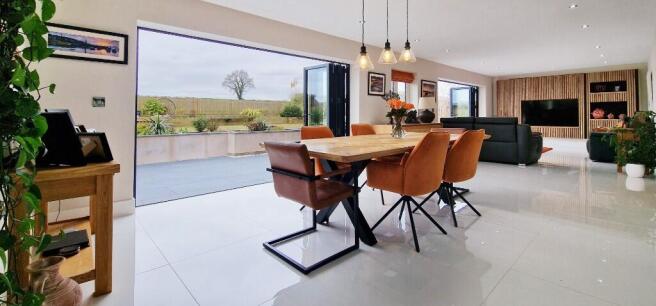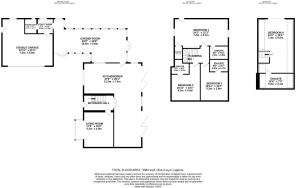4 bedroom detached house for sale
Church View, HR4

- PROPERTY TYPE
Detached
- BEDROOMS
4
- BATHROOMS
5
- SIZE
3,380 sq ft
314 sq m
- TENUREDescribes how you own a property. There are different types of tenure - freehold, leasehold, and commonhold.Read more about tenure in our glossary page.
Ask agent
Key features
- Spacious New Build Detached House
- Finished to an Impeccable Standard
- Huge L-Shaped Kitchen/Dining/Lounge
- Seperate Large Living Room
- 4 En-Suite Bedrooms (2 Suites)
- Oak Framed Garden Room
- Underfloor Heating
- Double Garage with Annex Potential
- Large Rear Garden
- Countryside Views
Description
Welcome to 1 Church View - an exceptional four-bedroom detached residence, finished to an impeccable contemporary standard and situated in the highly desirable village of Norton Canon. Designed with modern luxury in mind, this remarkable home features a wealth of high-specification amenities, including tri-fold doors, underfloor heating, double glazing throughout, and the potential for further enhancement with a loft conversion above the double garage (subject to planning).
The accommodation is beautifully proportioned and comprises: a grand entrance hall, spacious living room, striking open-plan kitchen/dining/living area, oak-framed garden room, utility room, ground floor shower room, double garage, and four generously sized double bedrooms - each with its own en-suite bathroom. Viewing is highly recommended to truly appreciate the calibre of this outstanding property.
Property Description
Upon entering, you're welcomed into a bright and spacious entrance hall that sets the tone for the home's elegant interiors. The main living room is expansive, offering a charming bay window to the front and provision for a central wood-burning stove - perfect for cosy evenings.
The heart of the home is the spectacular open-plan kitchen/dining/living space, designed with both everyday living and entertaining in mind. The kitchen features sleek, high-gloss units, a central island with breakfast bar, and premium integrated Neff appliances, including an induction hob, double eye-level oven, fridge, freezer, and dishwasher. Dual sets of tri-fold doors open onto the landscaped gardens, creating a seamless connection between indoor and outdoor living.
Adjoining this space is the exquisite oak-framed garden room - a versatile retreat flooded with natural light, ideal for relaxing or hosting guests. From here, you'll find access to a practical utility room and a stylish ground floor shower room, both located at the rear of the garage.
Ascending to the first floor, the principal suite is a standout feature - offering its own lounge area, Juliet balcony, bespoke fitted wardrobes, a concealed dressing table, and a luxurious en-suite with walk-in shower. Bedrooms two and three are equally well-appointed, each with its own en-suite and ample space.
The second floor hosts an additional spacious double bedroom, complete with another seating area or potential home office, and an expansive en-suite shower room - perfect for guests or a teenager's private retreat.
Garden & Parking
Accessed via an electric sliding gate into a secure gated cul-de-sac, the property sits proudly to the left as you enter. A generous driveway offers ample off-road parking and leads to the detached double garage, which includes an internal utility room and a stylish shower room to the rear. There is also scope to convert the space above the garage into further accommodation, subject to the necessary consents.
The beautifully landscaped wrap-around garden is both private and picturesque, enclosed by fencing and thoughtfully designed with well-stocked flower beds, a charming water feature, and several dedicated seating areas - ideal for outdoor dining and entertaining while soaking in the stunning Herefordshire countryside.
Location
Ideally positioned approximately 10 miles from the cathedral city of Hereford, the market towns of Leominster and Kington, and just 4 miles from the quintessential Black and White village of Weobley. Weobley offers a superb range of local amenities, including primary and secondary schools, independent shops, a church, restaurants, and a post office. Norton Canon itself enjoys a peaceful village feel with a church and garage, while nearby Weobley and Staunton provide nursery facilities for young families.
Services
Mains electricity and water
LPG-fired central heating
Private drainage via a sewage treatment plant
Council Tax Band: E (Herefordshire Council)
Tenure: Freehold
Directions
Leave Hereford along Kings Acre Road and turn right
onto the A480 towards Credenhill. Proceed for
approximately 6 miles. On entering Norton Canon,
Church View can be found almost immediately on your left
- COUNCIL TAXA payment made to your local authority in order to pay for local services like schools, libraries, and refuse collection. The amount you pay depends on the value of the property.Read more about council Tax in our glossary page.
- Ask agent
- PARKINGDetails of how and where vehicles can be parked, and any associated costs.Read more about parking in our glossary page.
- Garage,Driveway
- GARDENA property has access to an outdoor space, which could be private or shared.
- Yes
- ACCESSIBILITYHow a property has been adapted to meet the needs of vulnerable or disabled individuals.Read more about accessibility in our glossary page.
- Ask agent
Church View, HR4
Add an important place to see how long it'd take to get there from our property listings.
__mins driving to your place
Get an instant, personalised result:
- Show sellers you’re serious
- Secure viewings faster with agents
- No impact on your credit score
Your mortgage
Notes
Staying secure when looking for property
Ensure you're up to date with our latest advice on how to avoid fraud or scams when looking for property online.
Visit our security centre to find out moreDisclaimer - Property reference cv002. The information displayed about this property comprises a property advertisement. Rightmove.co.uk makes no warranty as to the accuracy or completeness of the advertisement or any linked or associated information, and Rightmove has no control over the content. This property advertisement does not constitute property particulars. The information is provided and maintained by SMW, Hereford. Please contact the selling agent or developer directly to obtain any information which may be available under the terms of The Energy Performance of Buildings (Certificates and Inspections) (England and Wales) Regulations 2007 or the Home Report if in relation to a residential property in Scotland.
*This is the average speed from the provider with the fastest broadband package available at this postcode. The average speed displayed is based on the download speeds of at least 50% of customers at peak time (8pm to 10pm). Fibre/cable services at the postcode are subject to availability and may differ between properties within a postcode. Speeds can be affected by a range of technical and environmental factors. The speed at the property may be lower than that listed above. You can check the estimated speed and confirm availability to a property prior to purchasing on the broadband provider's website. Providers may increase charges. The information is provided and maintained by Decision Technologies Limited. **This is indicative only and based on a 2-person household with multiple devices and simultaneous usage. Broadband performance is affected by multiple factors including number of occupants and devices, simultaneous usage, router range etc. For more information speak to your broadband provider.
Map data ©OpenStreetMap contributors.




