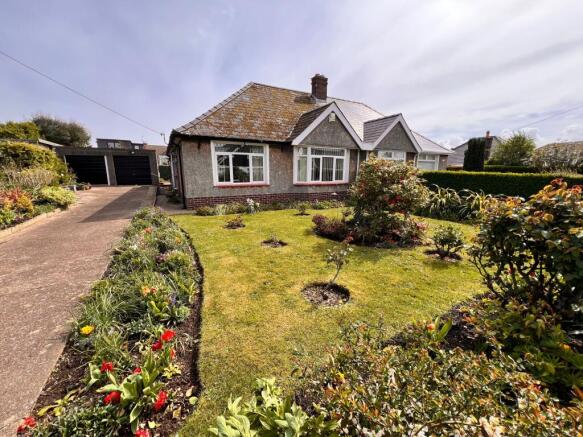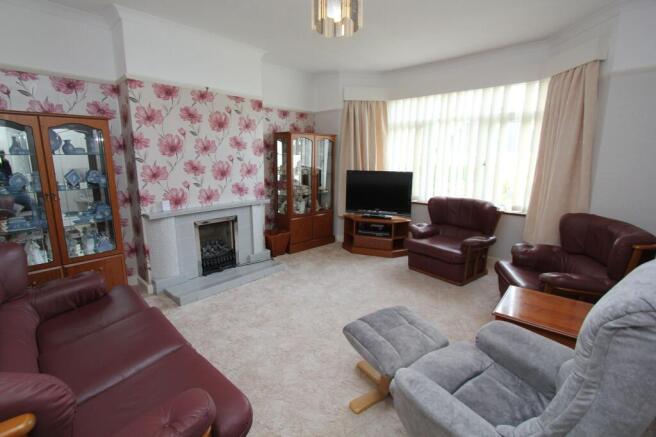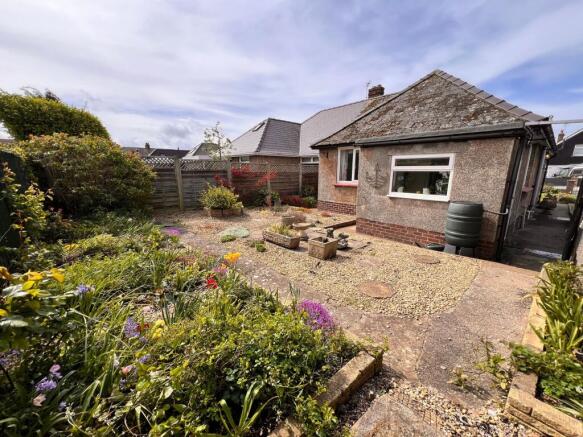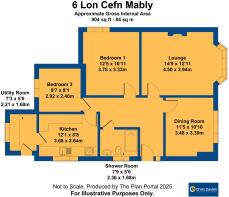Lon Cefn Mably, Rhoose, CF62

- PROPERTY TYPE
Semi-Detached Bungalow
- BEDROOMS
2
- BATHROOMS
1
- SIZE
732 sq ft
68 sq m
- TENUREDescribes how you own a property. There are different types of tenure - freehold, leasehold, and commonhold.Read more about tenure in our glossary page.
Freehold
Key features
- A VERY WELL KEPT SEMI DETACHED BUNGALOW
- SITUATED IN A PRIME LOCATION IN CENTRAL RHOOSE
- 2/3 BEDROOMS; 1/2 RECEPTION ROOMS
- MODERN KITCHEN AND SHOWER ROOM/WC
- MANAGEABLE PLOT WITH FRONT/REAR GARDENS
- LONG GATED DRIVE TO TWO SINGLE GARAGES
- NO CHAIN, PROBATE GRANTED
- GAS CH (COMBI) AND UPVC DG
- EPC RATING OF D65
Description
SEMI DETACHED BUNGALOW IN SOUGHT AFTER LOCATION IN CENTRAL RHOOSE!
Offering versatile accommodation as bungalows often do, the bungalow’s most recent layout has been that of two reception rooms, two bedrooms, a modern shower room/WC, oak style kitchen and utility room extension.
Outside, there are front, side and rear gardens plus parking for up to 4 vehicles plus there are TWO SINGLE GARAGES which could be knocked into one larger double if required.
The bungalow has gas central heating, uPVC double glazing and is found in lovely order throughout.
Bungalows on this road seldom come to the market. The location is excellent given that it is the proverbial ,stone’s throw, to the post office, pharmacy, doctor surgery and bus route.
The property is available with no onward chain, Probate has been granted.
EPC Rating: D
Porch
Accessed from the side and via a uPVC door with obscure glazing. There is a tiled flooring and internal glazed door leading to the hall. Alarm control panel.
Hallway
Carpeted and with matching frosted glazed doors leading to the living room, dining room (or bedroom 3), two double bedrooms, kitchen and a non-glazed door leads to the modern shower room. Drop down loft hatch to a partly boarded loft space. Radiator and high level meter cupboard.
Lounge (3.94m x 4.5m)
A carpeted light and airy room with front uPVC bay window. There is a coal effect electric fire I set into a tiled fireplace plus a radiator, picture rail and coved ceiling.
Dining Room (3.3m x 3.48m)
A versatile room that could easily be a third bedroom if required. Its most recent use is that of a dining room and it has a carpeted flooring, front uPVC window and radiator plus a smooth cover ceiling.
Kitchen (2.64m x 3.68m)
A really well kept kitchen that comprises oak style units complimented by laminated worktops. There is space for appliances as required and the flooring is a tiled effect vinyl. There are ceramic tiles splash backs areas plus sill with side uPVC window. Radiator. A modern door with frosted glazing leads to the utility room. Smooth ceiling.
Utility Room (1.68m x 2.21m)
A double skin extension providing space for washing appliances and housing the boiler which fires the gas central heating. There is a side uPVC door with obscure glazing plus a rear uPVC window. Tiled effect vinyl flooring, smooth ceiling and radiator.
Bedroom One (3.33m x 3.78m)
A carpeted double bedroom which has a rear uPVC window, radiator and airing cupboard concealed behind double doors.
Bedroom Two (2.46m x 2.92m)
A large single or small double bedroom which has a modern mainstream flooring, radiator, uPVC rear window and cover ceiling.
Bathroom (1.68m x 2.36m)
A lovely modern shower room which comprises a white suite with WC, basin with vanity cupboard under and double shower cubicle with electric shower inset. There is a ceramic tile flooring, tiled splashbacks and a side encore uPVC window. Radiator and mirror fronted cosmetics cupboard.
Front Garden
A pretty front garden laid mostly to lawn and with established planted areas. There is a dwarf brick wall with railings atop and a mix of hedges and fenced side boundaries.
Rear Garden
An enclosed and generally low maintenance rear garden with a mix of stone chippings, planted areas and all enclosed by timber fenced boundaries. A wrought iron gate leads to the drive.
Parking - Driveway
Accessed via double wrought iron gates the drive is laid to concrete and provides parking for 4 vehicles. The drive leads to two adjoined single garages which could easily be made into a great size double garage. The drive has planted borders and also leads to the main access point which is the side door.
Parking - Garage
The left hand single garage with power and lighting and access via remote/electric door. Single glazed window to the rear.
Parking - Garage
The right hand garage is a single garage with power and lighting and access via remote/electric door. Single glazed window to the rear.
Brochures
Property Brochure- COUNCIL TAXA payment made to your local authority in order to pay for local services like schools, libraries, and refuse collection. The amount you pay depends on the value of the property.Read more about council Tax in our glossary page.
- Band: D
- PARKINGDetails of how and where vehicles can be parked, and any associated costs.Read more about parking in our glossary page.
- Garage,Driveway
- GARDENA property has access to an outdoor space, which could be private or shared.
- Front garden,Rear garden
- ACCESSIBILITYHow a property has been adapted to meet the needs of vulnerable or disabled individuals.Read more about accessibility in our glossary page.
- Ask agent
Lon Cefn Mably, Rhoose, CF62
Add an important place to see how long it'd take to get there from our property listings.
__mins driving to your place
Get an instant, personalised result:
- Show sellers you’re serious
- Secure viewings faster with agents
- No impact on your credit score
Your mortgage
Notes
Staying secure when looking for property
Ensure you're up to date with our latest advice on how to avoid fraud or scams when looking for property online.
Visit our security centre to find out moreDisclaimer - Property reference a4b5c837-5e6b-4b42-b12e-26cefa611995. The information displayed about this property comprises a property advertisement. Rightmove.co.uk makes no warranty as to the accuracy or completeness of the advertisement or any linked or associated information, and Rightmove has no control over the content. This property advertisement does not constitute property particulars. The information is provided and maintained by Chris Davies Estate Agents, Rhoose. Please contact the selling agent or developer directly to obtain any information which may be available under the terms of The Energy Performance of Buildings (Certificates and Inspections) (England and Wales) Regulations 2007 or the Home Report if in relation to a residential property in Scotland.
*This is the average speed from the provider with the fastest broadband package available at this postcode. The average speed displayed is based on the download speeds of at least 50% of customers at peak time (8pm to 10pm). Fibre/cable services at the postcode are subject to availability and may differ between properties within a postcode. Speeds can be affected by a range of technical and environmental factors. The speed at the property may be lower than that listed above. You can check the estimated speed and confirm availability to a property prior to purchasing on the broadband provider's website. Providers may increase charges. The information is provided and maintained by Decision Technologies Limited. **This is indicative only and based on a 2-person household with multiple devices and simultaneous usage. Broadband performance is affected by multiple factors including number of occupants and devices, simultaneous usage, router range etc. For more information speak to your broadband provider.
Map data ©OpenStreetMap contributors.







