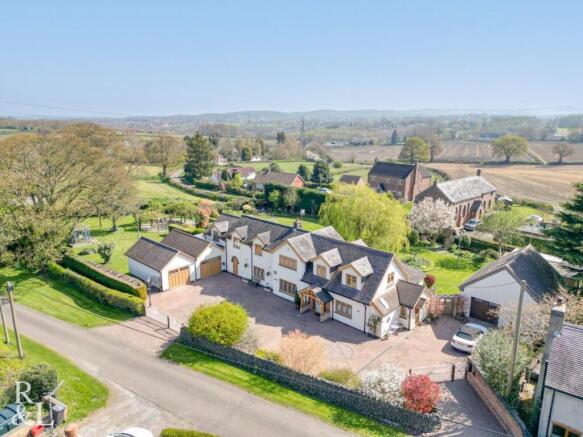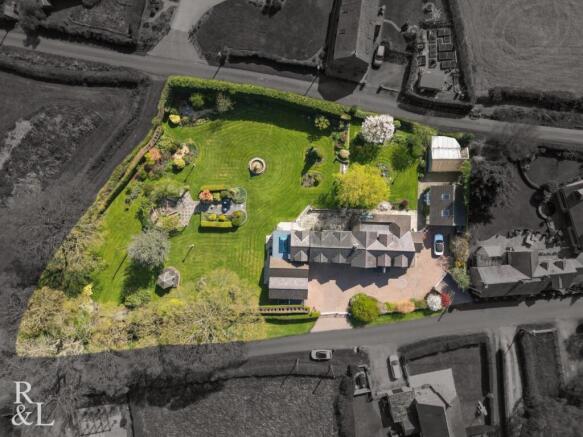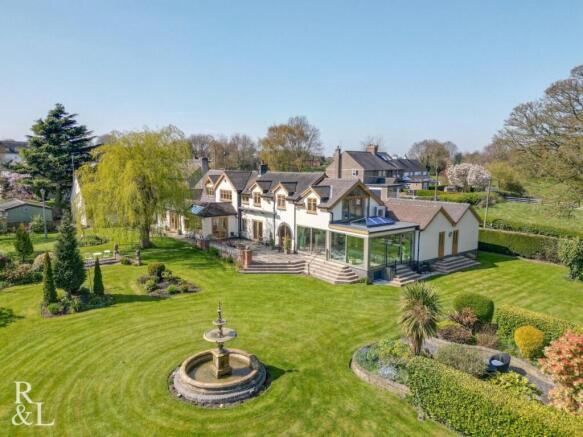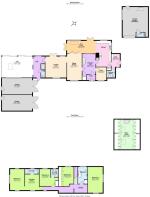
4 bedroom country house for sale
Moor Lane, Coleorton,

- PROPERTY TYPE
Country House
- BEDROOMS
4
- BATHROOMS
4
- SIZE
5,052 sq ft
469 sq m
- TENUREDescribes how you own a property. There are different types of tenure - freehold, leasehold, and commonhold.Read more about tenure in our glossary page.
Freehold
Key features
- NO UPWARD CHAIN - Guide Price £1,250,000 to £1,127,000
- Four Bedroom Country Home Presented to a High Standard
- Wrap Around Kitchen and Sun Room with Glass Bi-fold Doors to the Lounge
- Principle Bedroom Suite with Dressing Room and En-Suite
- Valid Planning Permission for Further Extension
- South Facing Garden (0.85 of an Acre)
- Three Double Garages. EV Charging Point, 16-foot Canadian Swim Spa
- Workshop with Power and Water Perfect for Development into an Annex
- Planning Permission for an Extension and Fifth Bedroom
- Council Tax Band G, EPC Rating D, Freehold
Description
NO UPWARD CHAIN
This most impressive country home Wall End House has just over 5000sq ft of accommodation and
range of an additional workshop (suitable for conversion to potential annex or offices, subject to appropriate consents and approvals). Beautifully situated on a country lane, you approach the home through a gated driveway with ample parking and access to a double garage. The home has an immaculate high-level finish throughout and is tastefully decorated.
Entering the home through a porch you are greeted by the good-sized entrance hall with Kardean decorative flooring, stairs leading to the first floor and doors to Study, kitchen and lounge.
The large wrap around kitchen and Sun room, bespoke by Glenfield Kitchens takes in the breathtaking garden with extensive maple units with Corian work-tops over. The kitchen is well designed with some integrated appliances and free-standing Range cooker. Bi-Fold doors between the kitchen and the lounge allow for the space to be separated. This is an ideal space for relaxing, dining and socialising and benefits two sets of French doors to the patio and garden. Further more is a large utility room and convenient wet room with shower, w.c. and wash hand basin.
Moving through to the home is a comfortable sitting room which is beautifully decorated with a stylish feel, having log burner centrally placed which reflects to the lounge. The further lounge is a light and airy space with French doors once again leading to the impressive garden.
Leading on from this room is the entrance to the 16-foot Canadian Swim Spa in the most luxurious space which has a feel of opulence and style with a walk in wet room with rustic high shine tiles and rainfall shower, w.c. and wash hand basin. There is a large glass display panel giving a view into the attached garage. Sliding doors surround the Spa opening out into the garden and giving access to the back of the garages.
Moving up to the first floor from the hallway it has the most comfortable and deluxe ambient sense, having four double bedrooms, two benefitting from en suite shower rooms and additional luxurious family bathroom being fully tiled, having a freestanding roll top bath and Victorian style WC and wash hand basin. The herringbone floor complements the suite perfectly.
The principal suite has a picture pitched floor to ceiling window which lets the light flood in and overlooks countryside. This room also has a deluxe dressing room and en suite. The acoustics in this room really do have to be appreciated. There are three further double bedrooms one having an en-suite shower room and built in wardrobes and bedroom three has built in wardrobes. The fourth bedroom has dual aspect windows.
Wall End House is situated within 0.85 acre of landscaped south-facing gardens and grounds, if you enjoy outside space this is an absolute delight, the additional workshop has currently lighting, toilet and heating and is ripe for development with the relevant planning consents to convert into an annex. There are three double garages and a large timber shed with a metal roof. There is also an EV charging Point.
Call us for your own personal tour of this stunning property and garden.
Brochures
Moor Lane, Coleorton,Key Facts For BuyersBrochure- COUNCIL TAXA payment made to your local authority in order to pay for local services like schools, libraries, and refuse collection. The amount you pay depends on the value of the property.Read more about council Tax in our glossary page.
- Band: G
- PARKINGDetails of how and where vehicles can be parked, and any associated costs.Read more about parking in our glossary page.
- Yes
- GARDENA property has access to an outdoor space, which could be private or shared.
- Yes
- ACCESSIBILITYHow a property has been adapted to meet the needs of vulnerable or disabled individuals.Read more about accessibility in our glossary page.
- Ask agent
Moor Lane, Coleorton,
Add an important place to see how long it'd take to get there from our property listings.
__mins driving to your place
Get an instant, personalised result:
- Show sellers you’re serious
- Secure viewings faster with agents
- No impact on your credit score
Your mortgage
Notes
Staying secure when looking for property
Ensure you're up to date with our latest advice on how to avoid fraud or scams when looking for property online.
Visit our security centre to find out moreDisclaimer - Property reference 33826885. The information displayed about this property comprises a property advertisement. Rightmove.co.uk makes no warranty as to the accuracy or completeness of the advertisement or any linked or associated information, and Rightmove has no control over the content. This property advertisement does not constitute property particulars. The information is provided and maintained by Royston & Lund Estate Agents, Ashby De La Zouch. Please contact the selling agent or developer directly to obtain any information which may be available under the terms of The Energy Performance of Buildings (Certificates and Inspections) (England and Wales) Regulations 2007 or the Home Report if in relation to a residential property in Scotland.
*This is the average speed from the provider with the fastest broadband package available at this postcode. The average speed displayed is based on the download speeds of at least 50% of customers at peak time (8pm to 10pm). Fibre/cable services at the postcode are subject to availability and may differ between properties within a postcode. Speeds can be affected by a range of technical and environmental factors. The speed at the property may be lower than that listed above. You can check the estimated speed and confirm availability to a property prior to purchasing on the broadband provider's website. Providers may increase charges. The information is provided and maintained by Decision Technologies Limited. **This is indicative only and based on a 2-person household with multiple devices and simultaneous usage. Broadband performance is affected by multiple factors including number of occupants and devices, simultaneous usage, router range etc. For more information speak to your broadband provider.
Map data ©OpenStreetMap contributors.





