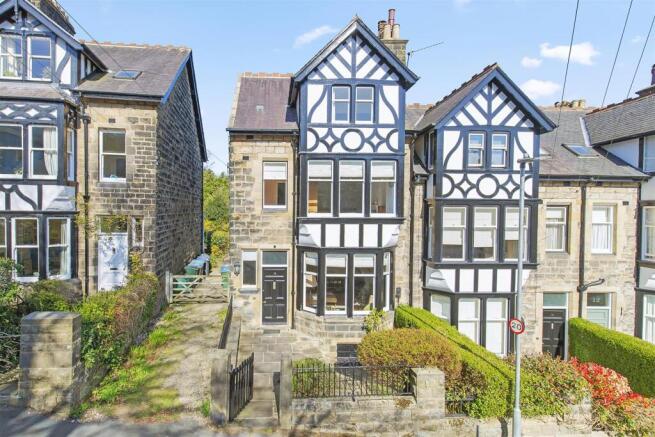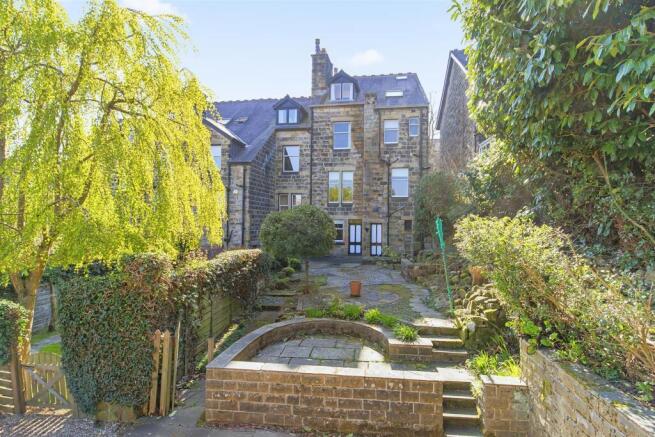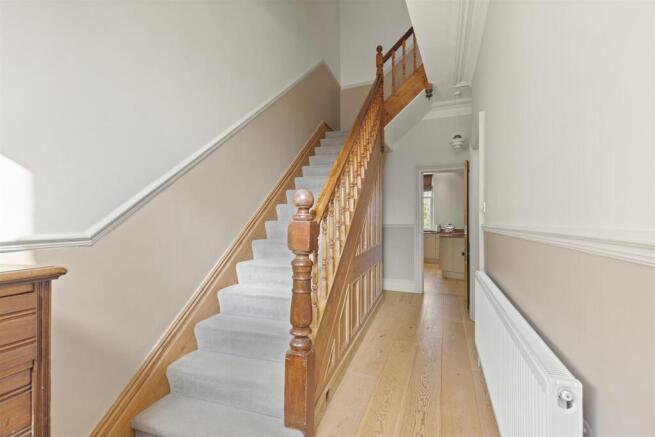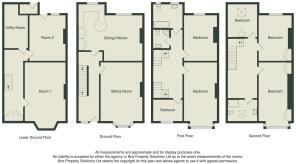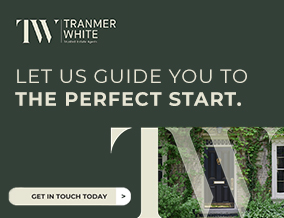
Eaton Road, Ilkley

- PROPERTY TYPE
End of Terrace
- BEDROOMS
6
- BATHROOMS
3
- SIZE
Ask agent
- TENUREDescribes how you own a property. There are different types of tenure - freehold, leasehold, and commonhold.Read more about tenure in our glossary page.
Freehold
Key features
- Five/Six Bedrooms
- Three Bathrooms
- Excellent Scope To Add Further Accommodation
- Peaceful Yet Central Location
Description
Nestled within a highly sought after residential area, this handsome property feels private and secluded yet is within a brief stroll of Ilkley town centre and train station.
With gas central heating, the accommodation comprises:
Ground Floor -
Reception Hall: - 6.12m x 1.85m (20'1 x 6'1) - An inviting reception hall with a dado rail and oak flooring. Wood panelled stairs lead to the upper and lower floors.
Sitting Room - 5.79m (into bay) x 4.11m (19'0 (into bay) x 13'6) - A sizeable reception room featuring a bay window, open fire with tiled surround and stone hearth, ornate ceiling rose, coving and a picture rail.
Dining Kitchen - 6.30m x 4.52m (max) (20'8 x 14'10 (max)) - A thoughtfully designed, high quality kitchen comprising an extensive range base and wall units with Silestone quartz worktops. Integrated Miele appliances include an oven, five ring gas hob with recessed extractor, fridge.freezer and a dishwasher. The dining area includes a feature fireplace with tiled surround and marble hearth, fitted bookcases, oak flooring, ornate coving and ceiling rose. There is also a useful pantry cupboard. Three windows allow for plenty of natural light.
First Floor -
Principal Bedroom - 5.84m (into bay) x 3.73m (19'2 (into bay) x 12'3) - A substantial double bedroom including a feature fireplace with tiled surround, picture rail and a bay window providing a lovely open outlook.
Bedroom - 4.47m x 3.30m (14'8 x 10'10) - A generous double bedroom with a recessed wardrobe and bookcase, hand wash basin and a feature fireplace with tiled surround. Outlook over the rear garden and towards the hills beyond.
Bathroom - 2.90m x 2.34m (9'6 x 7'8) - With Amtico flooring, roll-top bath with shower over plus glass screen, hand wash basin, w.c, heated towel rail and an airing cupboard housing the water tank.
Shower Room - 1.80m x 1.78m (5'11 x 5'10) - With a corner shower, hand wash basin and w.c.
Bedroom/Study - 2.26m x 2.01m (7'5 x 6'7) - Enjoying an open outlook to the front.
Second Floor -
Bedroom - 5.84m (into bay) x 3.43m (19'2 (into bay) x 11'3) - A third double bedroom featuring a recessed wardrobe and cupboard, cast iron feature fireplace, exposed beam and plenty of natural light via windows to three side.
Bedroom - 4.45m x 3.68m (14'7 x 12'1) - A fourth double bedroom including a fitted wardrobe with store cupboard over.
Bedroom - 3.20m x 2.82m (10'6 x 9'3) - Including fitted cupboards and under-eaves store space as well as a velux window that provides a view towards Middleton.
Shower Room - 2.06m x 2.01m (6'9 x 6'7) - Smartly presented and with Amtico flooring, the shower room includes a walk-in shower with glass screen, hand wash basin, w.c and a skylight.
Lower Ground Floor -
Room One - 5.79m (into bay) x 3.99m (19'0 (into bay) x 13'1) - A sizeable room with a stone keeping shelf and a bay window.
Room Two - 4.50m x 3.56m (14'9 x 11'8) - Featuring an original range, stone basin and a door leading out to the rear garden.
Utility Room - 4.32m x 2.92m (14'2 x 9'7) - Housing the boiler and offering ample space for additional appliances.
Outside -
Front Garden - A paved front garden with mature shrubs, enclosed by a stone wall and iron railing.
Rear Garden - To the front of the is property a generous garden consisting and paved and gravelled areas with mature shrubs, trees and a pond. There is also a useful garden store.
Parking - Beyond the rear garden and approached via the rear access road, the property includes a parking area.
Please Note - The extent of the property and its boundaries are subject to verification by inspection of the title deeds. The measurements in these particulars are approximate and have been provided for guidance purposes only. The fixtures, fittings and appliances have not been tested and therefore no guarantee can be given that they are in working order. The internal photographs used in these particulars are reproduced for general information and it cannot be inferred that any item is included in the sale.
Mobile Signal/Coverage - The mobile signal/coverage in this area can be verified via the following link:
MONEY LAUNDERING, TERRORIST FINANCING AND TRANSFER OF FUNDS REGULATIONS 2017
Money Laundering Regulations (Introduced June 2017). To enable us to comply with the expanded Money Laundering Regulations we are required to obtain identification from prospective buyers once a price and terms have been agreed on a purchase. Please note the property will not be marked as sold subject to contract until the appropriate identification has been provided.
Brochures
Eaton Road, IlkleyBrochure- COUNCIL TAXA payment made to your local authority in order to pay for local services like schools, libraries, and refuse collection. The amount you pay depends on the value of the property.Read more about council Tax in our glossary page.
- Band: F
- PARKINGDetails of how and where vehicles can be parked, and any associated costs.Read more about parking in our glossary page.
- Yes
- GARDENA property has access to an outdoor space, which could be private or shared.
- Yes
- ACCESSIBILITYHow a property has been adapted to meet the needs of vulnerable or disabled individuals.Read more about accessibility in our glossary page.
- Ask agent
Eaton Road, Ilkley
Add an important place to see how long it'd take to get there from our property listings.
__mins driving to your place
Get an instant, personalised result:
- Show sellers you’re serious
- Secure viewings faster with agents
- No impact on your credit score
Your mortgage
Notes
Staying secure when looking for property
Ensure you're up to date with our latest advice on how to avoid fraud or scams when looking for property online.
Visit our security centre to find out moreDisclaimer - Property reference 33826924. The information displayed about this property comprises a property advertisement. Rightmove.co.uk makes no warranty as to the accuracy or completeness of the advertisement or any linked or associated information, and Rightmove has no control over the content. This property advertisement does not constitute property particulars. The information is provided and maintained by Tranmer White, Ilkley. Please contact the selling agent or developer directly to obtain any information which may be available under the terms of The Energy Performance of Buildings (Certificates and Inspections) (England and Wales) Regulations 2007 or the Home Report if in relation to a residential property in Scotland.
*This is the average speed from the provider with the fastest broadband package available at this postcode. The average speed displayed is based on the download speeds of at least 50% of customers at peak time (8pm to 10pm). Fibre/cable services at the postcode are subject to availability and may differ between properties within a postcode. Speeds can be affected by a range of technical and environmental factors. The speed at the property may be lower than that listed above. You can check the estimated speed and confirm availability to a property prior to purchasing on the broadband provider's website. Providers may increase charges. The information is provided and maintained by Decision Technologies Limited. **This is indicative only and based on a 2-person household with multiple devices and simultaneous usage. Broadband performance is affected by multiple factors including number of occupants and devices, simultaneous usage, router range etc. For more information speak to your broadband provider.
Map data ©OpenStreetMap contributors.
