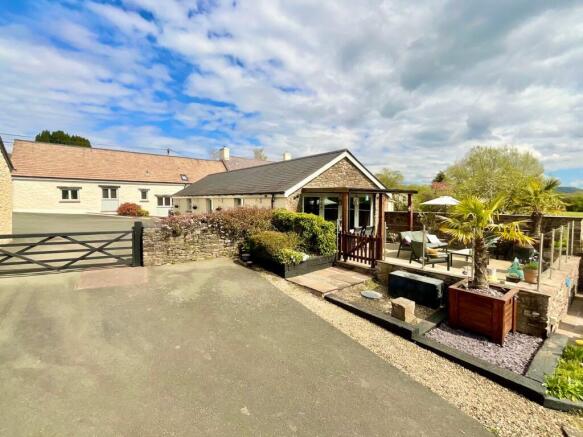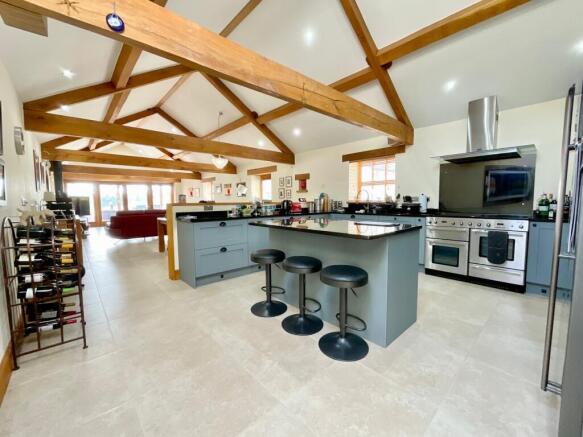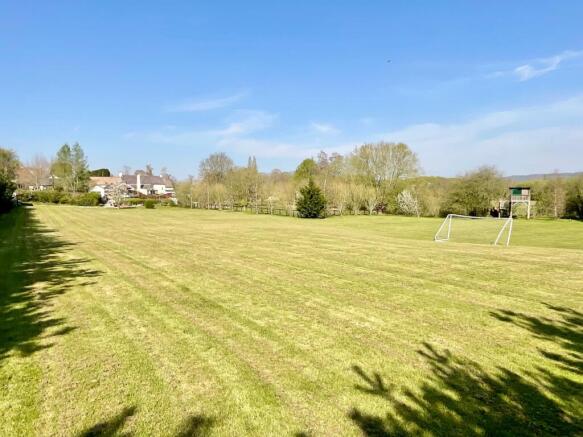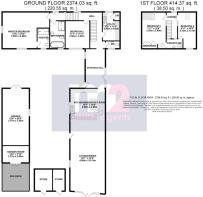
Llandenny, Usk, NP15

- PROPERTY TYPE
Barn Conversion
- BEDROOMS
4
- BATHROOMS
2
- SIZE
Ask agent
- TENUREDescribes how you own a property. There are different types of tenure - freehold, leasehold, and commonhold.Read more about tenure in our glossary page.
Freehold
Key features
- Hall & W/C
- 4 double bedrooms
- Ground floor bathroom
- Ensuite shower room & Jack & Jill W/C
- Open plan kitchen/dining/lounge
- 1.5 acre paddock
- Garage & garden room
- Shed/stable option
- Superb presentation throughout
- South facing rear garden & terraces
Description
Superb Grade II listed barn conversion in a courtyard setting with formal gardens and a circa 1.5 acre paddock to rear. The semi rural village of Llandenny is located 40 minutes from Bristol & Cardiff via the easily accessible A449 & M4 with Monmouth & Abergavenny towns being circa 11 miles away. Llandenny itself has a lovely community spirit with a village hall holding events. The neighbouring village of Raglan & Usk town offer local shops, pubs and primary schools.
Approached by a tarmac drive, opening to a courtyard parking area with Indian sandstone path and patio leading to the main entrance.
The full height glazed door opens to the hall with beamed ceiling, full height windows and door onto an inner courtyard. Underfloor heating runs throughout the ground floor. Steps rise up to the original old stone barn which was once part of a dairy farm, the bedroom section of the barn was originally a butchers.
An inner hall widens to create an ideal study area, a half tiled w/c with widow to side, features a wall mounted sink, low level w/c and heated towel rail, stairs rise to the first floor.
From the hall is a separate utility room with side aspect window, plumbed space for washing machine, tumble dryer, base storage units with one and half bowl sink unit.
Bedroom 2 is on the ground floor with side aspect and features the original butcher hooks, low level window with Oak ledge.
Fully tiled, the side aspect main bathroom comprises double ended bath, separate large double rainfall shower, half inset vanity sink with storage below and illuminated mirror above, w/c and heated towel rail.
A loft area above the bathroom is accessible from the inner hall.
Dual aspect, the large master bedroom boasts a vaulted ceiling with exposed beams, exposed stone walls and wooden floor. Fully tiled, the side aspect ensuite wet room has a walk in shower, close coupled w/c, half inset vanity sink with illuminated mirror above.
Upstairs a galleried landing with vaulted beamed ceiling and low level window gives access to both bedrooms 3 & 4.
Bedroom 3 is dual aspect with Velux windows in the beamed vaulted ceiling, there is a built in double bed and wardrobes, wooden floor. A full height glazed window looks over the landing.
A Jack & Jill cloakroom accessed by both bedrooms 3 & 4 has a close coupled w/c, pedestal sink, sloped beamed ceiling.
Dual aspect bedroom 4 with low level window and Velux in the vaulted beamed ceiling, features exposed stone, wooden floor and a full height glazed window looking onto the landing.
The superb open plan kitchen/dining/living area features a full length vaulted beamed ceiling. Refurbished a year ago the kitchen features an extensive range of wall and base units around a central island with breakfast bar, all with granite worktops. A dishwasher and microwave are built in, there is space for an American style fridge/freezer and Rangemaster oven. Into the dining area a door opens to the front and there is a space for a dining table seating 8. The main living area has a multi fuel wood burner on a large slate hearth. French doors with full height glazed side panels open on to a raised terrace partly covered by a wooden gazebo.
Beyond the stone walled front boundary is a level gravel seating area with the oil tank to the far end. The barn is approached by a tarmac drive providing an extensive parking area. To the far end is a further gated drive leading to the garage. Behind the garage is a garden room with decked terrace overlooking the garden and paddock beyond. Running along the side of the garage is a pathway with level lawn to the other side and Summer house to the far end. The South facing raised terrace with Indian sandstone patio, wooden gazebo and glass balustrade looks down the lawn and across to the paddock. Below the terrace is a further Indian sandstone patio seating area with hot tub. At the end of the rear pathway a further gate opens onto the circa 1.5 acre paddock boarded by a stream. A greenhouse and large storage shed with potential to be a stable are to one side. The bio tank and water tap to the other.
Purchasers should note:
The gated tarmac driveway forming the courtyard is owned by the barn, with the neighbouring property having a right of way to their own designated parking.
Services: Mains electric, water supply, oil heating, private drainage.
Council Tax Band: G Monmouthshire
Brochures
Brochure 1- COUNCIL TAXA payment made to your local authority in order to pay for local services like schools, libraries, and refuse collection. The amount you pay depends on the value of the property.Read more about council Tax in our glossary page.
- Band: G
- LISTED PROPERTYA property designated as being of architectural or historical interest, with additional obligations imposed upon the owner.Read more about listed properties in our glossary page.
- Listed
- PARKINGDetails of how and where vehicles can be parked, and any associated costs.Read more about parking in our glossary page.
- Yes
- GARDENA property has access to an outdoor space, which could be private or shared.
- Yes
- ACCESSIBILITYHow a property has been adapted to meet the needs of vulnerable or disabled individuals.Read more about accessibility in our glossary page.
- Ask agent
Llandenny, Usk, NP15
Add an important place to see how long it'd take to get there from our property listings.
__mins driving to your place
Get an instant, personalised result:
- Show sellers you’re serious
- Secure viewings faster with agents
- No impact on your credit score
Your mortgage
Notes
Staying secure when looking for property
Ensure you're up to date with our latest advice on how to avoid fraud or scams when looking for property online.
Visit our security centre to find out moreDisclaimer - Property reference 28893065. The information displayed about this property comprises a property advertisement. Rightmove.co.uk makes no warranty as to the accuracy or completeness of the advertisement or any linked or associated information, and Rightmove has no control over the content. This property advertisement does not constitute property particulars. The information is provided and maintained by M2 Estate Agents, Usk. Please contact the selling agent or developer directly to obtain any information which may be available under the terms of The Energy Performance of Buildings (Certificates and Inspections) (England and Wales) Regulations 2007 or the Home Report if in relation to a residential property in Scotland.
*This is the average speed from the provider with the fastest broadband package available at this postcode. The average speed displayed is based on the download speeds of at least 50% of customers at peak time (8pm to 10pm). Fibre/cable services at the postcode are subject to availability and may differ between properties within a postcode. Speeds can be affected by a range of technical and environmental factors. The speed at the property may be lower than that listed above. You can check the estimated speed and confirm availability to a property prior to purchasing on the broadband provider's website. Providers may increase charges. The information is provided and maintained by Decision Technologies Limited. **This is indicative only and based on a 2-person household with multiple devices and simultaneous usage. Broadband performance is affected by multiple factors including number of occupants and devices, simultaneous usage, router range etc. For more information speak to your broadband provider.
Map data ©OpenStreetMap contributors.





