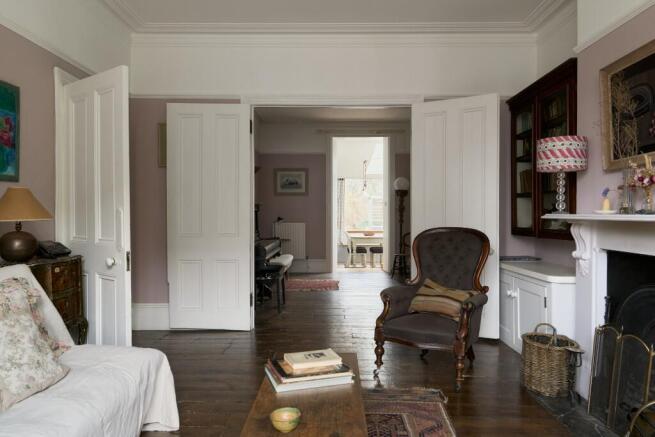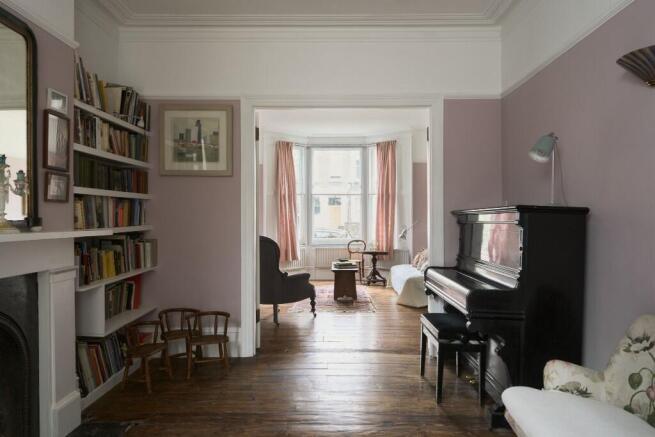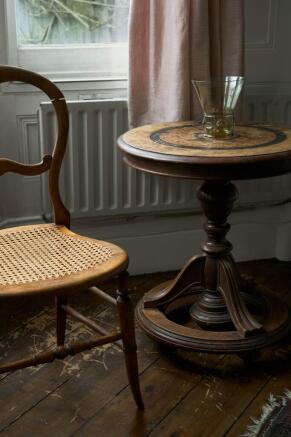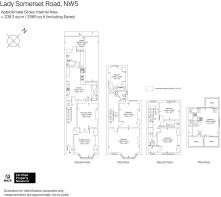Lady Somerset Road, London, NW5

- PROPERTY TYPE
Terraced
- BEDROOMS
6
- SIZE
2,565 sq ft
238 sq m
- TENUREDescribes how you own a property. There are different types of tenure - freehold, leasehold, and commonhold.Read more about tenure in our glossary page.
Ask agent
Description
The name for Kentish Town is derived from Ken-ditch or Caen-ditch, meaning the "bed of a waterway" and was originally a small settlement on the river Fleet, becoming modernised in the early 19th century. Lady Somerset Road, built around 1880, was originally owned by St John's college, Cambridge and is named after one of the college's benefactors. Kentish Town has been home to notable political figures over the years: Karl Marx, whose wife described their house as 'a truly princely dwelling' lived at 46 Grafton Terrace from 1856; the area was an early base for the Social Democratic Party and today the Labour Prime Minister Kier Starmer holds a seat at Holborn and St Pancras.
The immediate area has also been the scene of much art and culture. In 1959 Lady Somerset Street was used for the filming of 'Sapphire', a film directed by Basil Dearden, exploring racial tension in London and, more recently, many of the scenes of Fleabag were filmed in Kentish Town, Phoebe Waller-Bridge being a resident. The building itself has a blue plaque showing that the actor Roger Lloyd Pack, who famously played Trigger in Only Fools and Horses, lived at the house from from 1987 to 2014.
The front elevation of the house proudly displays its blue plaque and is set back from the road within a leafy front garden, enclosed by an iron gate and railings, set into a brick wall. The front door is painted a deep, almost black aubergine tone and set within a pillastered porch with decorative cornices and a stone step.
The well-proportioned, light-filled rooms, spread across four floors, have retained their Victorian architectural details, including decorative panelling, cornices, picture rails and deep skirting boards. Wooden sash windows, including bays in the front of the house remain, along with panelled interior doors with original or vintage door furniture. The alcoves and recesses of each room contain simple but well-executed original cabinetry, their hinges and knobs, painted surfaces and wooden shelves displaying the gentle patinas of time. Throughout the ground floor and in most of the bedrooms are beautifully aged, solid timber floorboards and in the reception rooms and bedrooms are original Victorian iron fireplaces with handsome surrounds in wood or marble.
A soft yet warming paint palette of pretty pinks, seaside blues and ochre yellows combined with an array of art, antiques, shelves of well-thumbed books and vintage textiles create a distinctly Bloomsbury mood.
The generous entrance hall leads straight to the kitchen, bypassing the private reception rooms. It is painted a deep, muted pink and lit warmly by antique wall lamps. Bedecked with gilt mirrors and a well curated selection of paintings and artefacts, it is an expression of the previous owners' intellectual and artistic nature.
At the front of the house an elegant and light-filled drawing room, looking out of bay windows onto the leafy street, leads seamlessly into a cosy sitting room used for reading, music and conversation in front of a crackling fire.
The heart of the house, as in any truly alive home, is the kitchen. Set snugly between the sitting room and the bright, new extension, it is a space that welcomes one to really be at home. Free-standing antique furniture sits with simple but well-built kitchen cabinetry, some original and some built at a later date to serve the needs of modern living. The woodwork is painted a homely but fresh blue alongside biscuit toned neutrals on the walls and doors. The blue theme continues with the AGA, set in a pair of fitted cabinets within the fireplace chamber which is tiled and has a simple wooden mantle on which to place postcards, family curios and the like.
A modest stainless steel sink unit is positioned before a sash window - a meditative space to fulfill that most ubiquitous of family chores! Small splashbacks of little green tiles - not Victorian but, like everything in the house, chosen with a discerning eye - are set beside the sink and above a vintage gas stove.
Country kitchen style storage appears casual, yet has been well considered: a wooden plate rack positioned traditionally above the sink, rows of open shelves for Kilner jars - below which are iron hooks for hanging utensils - and wooden shelves arranged above a vintage cabinet form a dresser set-up, adorned with eclectic chinaware.
Stepped down from the kitchen, with views and access onto the garden, is a sympathetically designed extension, providing an informal yet beautiful dining setting. A roof light and large glazed aperture provide copious natural light that feeds into the kitchen. Tongue and groove wainscoting, painted blue and mounted with a selection of pretty paintings creates a backdrop to the dining table, over which an antique pendant light gives mood lighting for relaxed suppers.
The wide staircase of the hall, stripped for simplicity, the handrail soft with the hands of many years, leads to a landing with a stained glass window, useful shelving and, currently, a large oil painting of the late Roger Lloyd Pack.
The first floor has three bedrooms, all with notable original features and painted in soft tones of pink, grey, biscuit and blue: at the front of the house is a large principal bedroom with wide bay windows, original joinery and a marble fireplace set within a generous chimney breast; the second bedroom has an original Victorian in-built wardrobe, an iron fireplace with painted wooden surround and a sash window looking out over the garden; at the back of the house is the third bedroom, also with views of the garden and another original iron fireplace.
In between the second and third bedrooms is the main bathroom, painted the home's favourite blue, with a modest suite, indicative of the family's lack of pretension. A set of four simple but elegant corner shelves, probably made by an old-fashioned carpenter, are positioned above the bath which is surrounded by tongue and groove panelling. Whimsical, floral curtains float in the breeze at the window.
Up another set of elegant stairs are a further two bedrooms, a study and a shower room. The bedroom at the front of the house has a Wyatt window, with tripartite sashes and Victorian cabinetry; the last bedroom, at the back of the house, is still of a generous size, indicative of how spacious the house is.
Up in the eaves is a useful self-contained annex, with stripped floorboards, a modern kitchenette and velux windows, to create a light and airy loft space, reminiscent of a humble artist's abode. The old chimney flue has been opened out, with corbelled brickwork, to create shelving within the recess. Adjacent is a convenient tiled shower room with WC.
The back of the house leads onto a patio for alfresco dining and the long, atmospheric garden. Like the interior of the house, the garden is unspoilt, retaining its established trees, shrubbery and herbaceous borders, producing new verdure throughout the seasons. At the bottom of the garden is a sweet and useful wooden shed.
The property is ideally positioned for Hampstead Heath, providing all the joys of the famous London parkland within a 10 minute walk. Lady Somerset Road has five primary schools within a 0.6 mile radius, including Eleanor Palmer school which Ofsted rated 'Outstanding'. The house has excellent transport links being within easy walking distance of Tufnell Park, Gospel Oak and Kentish Town stations and is just off Fortress Road, with its array of independent shops, cafes, bars and restaurants.
- COUNCIL TAXA payment made to your local authority in order to pay for local services like schools, libraries, and refuse collection. The amount you pay depends on the value of the property.Read more about council Tax in our glossary page.
- Ask agent
- PARKINGDetails of how and where vehicles can be parked, and any associated costs.Read more about parking in our glossary page.
- Ask agent
- GARDENA property has access to an outdoor space, which could be private or shared.
- Yes
- ACCESSIBILITYHow a property has been adapted to meet the needs of vulnerable or disabled individuals.Read more about accessibility in our glossary page.
- Ask agent
Energy performance certificate - ask agent
Lady Somerset Road, London, NW5
Add an important place to see how long it'd take to get there from our property listings.
__mins driving to your place
Get an instant, personalised result:
- Show sellers you’re serious
- Secure viewings faster with agents
- No impact on your credit score
Your mortgage
Notes
Staying secure when looking for property
Ensure you're up to date with our latest advice on how to avoid fraud or scams when looking for property online.
Visit our security centre to find out moreDisclaimer - Property reference Ladysomerset. The information displayed about this property comprises a property advertisement. Rightmove.co.uk makes no warranty as to the accuracy or completeness of the advertisement or any linked or associated information, and Rightmove has no control over the content. This property advertisement does not constitute property particulars. The information is provided and maintained by Thirzie Hull, London. Please contact the selling agent or developer directly to obtain any information which may be available under the terms of The Energy Performance of Buildings (Certificates and Inspections) (England and Wales) Regulations 2007 or the Home Report if in relation to a residential property in Scotland.
*This is the average speed from the provider with the fastest broadband package available at this postcode. The average speed displayed is based on the download speeds of at least 50% of customers at peak time (8pm to 10pm). Fibre/cable services at the postcode are subject to availability and may differ between properties within a postcode. Speeds can be affected by a range of technical and environmental factors. The speed at the property may be lower than that listed above. You can check the estimated speed and confirm availability to a property prior to purchasing on the broadband provider's website. Providers may increase charges. The information is provided and maintained by Decision Technologies Limited. **This is indicative only and based on a 2-person household with multiple devices and simultaneous usage. Broadband performance is affected by multiple factors including number of occupants and devices, simultaneous usage, router range etc. For more information speak to your broadband provider.
Map data ©OpenStreetMap contributors.





