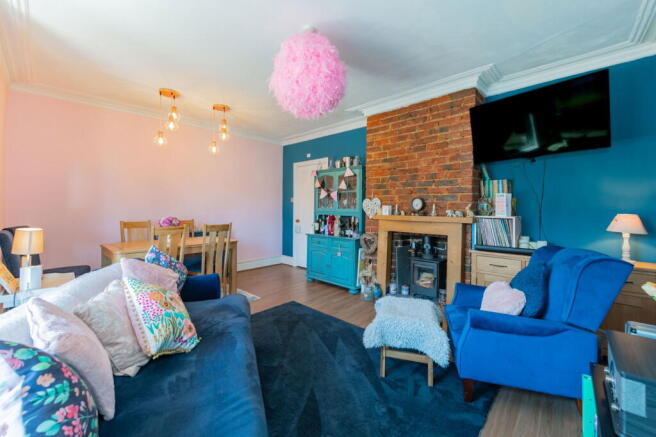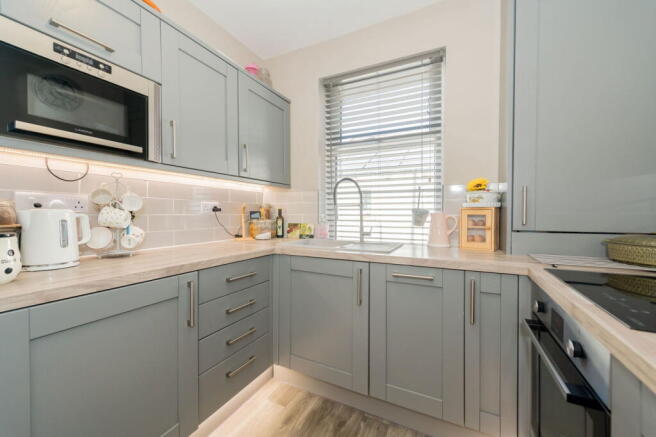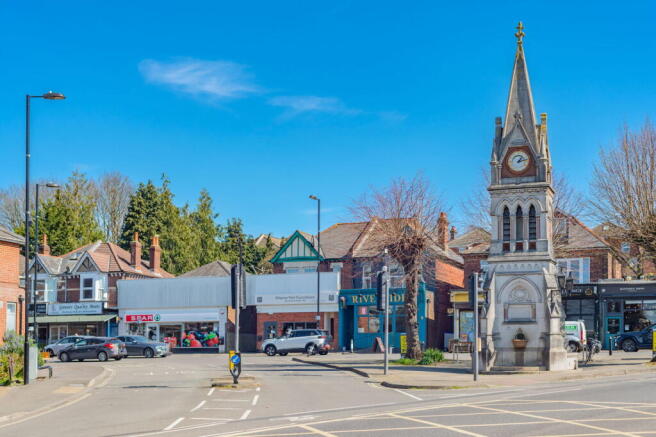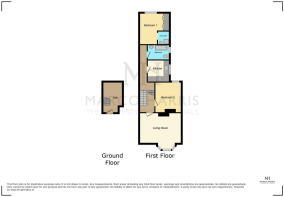St. Catherines Road, Southampton, SO18 1LJ

- PROPERTY TYPE
Flat
- BEDROOMS
2
- BATHROOMS
2
- SIZE
Ask agent
Key features
- Beautifully renovated first-floor maisonette offering just under 1,000 sq ft of stylish living space
- Two spacious double bedrooms, including a principal bedroom with smart en-suite shower room
- Stunning open-plan living/dining area with character bay window, exposed brickwork & cosy log burner
- Contemporary kitchen with integrated appliances, induction hob, and ambient mood lighting
- Luxurious bathroom featuring a freestanding roll-top bath and elegant tiling
- Rear bedroom with elevated views across the tranquil Riverside Park
- Shared rear garden – perfect for relaxing or entertaining in warmer months
- Share of freehold with 999-year lease – a fantastic long-term investment
- Prime Bitterne Park location, walking distance to stations, green spaces & Bitterne Triangle
- Contact Marco Harris across our social media platforms, website or WhatsApp numbers. Follow us for exclusive updates to help find your next home!
Description
Introducing a Character-Filled Maisonette in Bitterne Park
Marco Harris are delighted to present this truly stunning two-bedroom first-floor maisonette, brimming with charm and stylish features throughout. Set within one of Southampton’s most prestigious and sought-after locations, this home offers the perfect blend of period character and contemporary upgrades. Thoughtfully renovated in recent years, the property spans just under 1,000 sq. ft., boasting spacious proportions and a seamless flow. With two generous double bedrooms—one benefitting from an en-suite—and an impressive open-plan living and dining area complete with bay window and log burner, this home offers apartment living without compromising on space or style. A rare opportunity not to be missed.
A Prime Spot in Bitterne Park
Tucked away in the heart of the ever-popular Bitterne Park area, this property enjoys an enviable position within easy reach of central Southampton. Excellent transport links are at your fingertips, with Bitterne and St Denys mainline stations a short stroll away, and quick access to the M27 and M3 motorways for effortless commuting. The nearby Bitterne Triangle is a vibrant hub of independent cafes, eateries, and amenities—local favourites like Soca Shack add to the strong sense of community in the area. Riverside Park, just a stone’s throw away, offers scenic river walks and green open space, ideal for outdoor enthusiasts and weekend relaxation.
Beautifully Designed, Inside and Out
From the moment you enter the shared hallway, it’s clear this home has been crafted with care and attention to detail. A small entrance area with handy storage leads to a split-level landing, showcasing high ceilings, arched coving, and charming period touches. The front of the property hosts an expansive living/dining room, flooded with natural light via a large bay window, and centred around an exposed brick chimney with a log burner—perfect for cosy evenings in. Two superb double bedrooms offer excellent flexibility, with the rear bedroom benefitting from peaceful views across Riverside Park and a cleverly integrated en-suite. The heart of the home is a brand-new, beautifully designed kitchen featuring integrated appliances, induction hob, microwave, and mood lighting—ideal for modern living. A luxurious bathroom completes the home, with a statement roll-top bath, stylish tiling, and contemporary finishes.
A Home That Has It All
With a share of the freehold, a 999-year lease, off-road parking (first come, first served), and a shared garden, this property ticks all the boxes. Whether you’re a first-time buyer, professional couple, or investor, this maisonette offers the combination of space, style, and location. An exceptional home that’s been lovingly updated, ready for its next chapter—viewings are highly recommended to truly appreciate everything on offer.
Useful Additional Information
Tenure: Share of Freehold
Lease Length: 999
Rental Potential: £1250 PCM
Sellers’ Position: Buying On
Heating: Gas Central Heating
Parking: On Road Parking Available in Surrounding Roads
Service Charge: N/A - Buildings Insurance is handled between the two properties on a mutual agreement.
Ground Rent: N/A
EPC Rating: C
Due to the high demand for this property, we have limited viewing slots available. Therefore, we kindly request that you contact us promptly to secure your preferred time. Please bear in mind that our mainline may be busy, and if you cannot reach us immediately, we encourage you not to continually ring. Instead, we have implemented more modern communication channels through our social media page and sales WhatsApp number, ensuring that you can easily get in touch with us.
Disclaimer Property Details: Whilst believed to be accurate all details are set out as a general outline only for guidance and do not constitute any part of an offer or contract. Intending purchasers should not rely on them as statements or representation of fact but must satisfy themselves by inspection or otherwise as to their accuracy. We have not carried out a detailed survey nor tested the services, appliances, and specific fittings. Room sizes should not be relied upon for carpets and furnishings. The measurements given are approximate.
- COUNCIL TAXA payment made to your local authority in order to pay for local services like schools, libraries, and refuse collection. The amount you pay depends on the value of the property.Read more about council Tax in our glossary page.
- Band: A
- PARKINGDetails of how and where vehicles can be parked, and any associated costs.Read more about parking in our glossary page.
- On street,Allocated
- GARDENA property has access to an outdoor space, which could be private or shared.
- Private garden
- ACCESSIBILITYHow a property has been adapted to meet the needs of vulnerable or disabled individuals.Read more about accessibility in our glossary page.
- Ask agent
St. Catherines Road, Southampton, SO18 1LJ
Add an important place to see how long it'd take to get there from our property listings.
__mins driving to your place
Get an instant, personalised result:
- Show sellers you’re serious
- Secure viewings faster with agents
- No impact on your credit score
Your mortgage
Notes
Staying secure when looking for property
Ensure you're up to date with our latest advice on how to avoid fraud or scams when looking for property online.
Visit our security centre to find out moreDisclaimer - Property reference S1283284. The information displayed about this property comprises a property advertisement. Rightmove.co.uk makes no warranty as to the accuracy or completeness of the advertisement or any linked or associated information, and Rightmove has no control over the content. This property advertisement does not constitute property particulars. The information is provided and maintained by Marco Harris, Southampton. Please contact the selling agent or developer directly to obtain any information which may be available under the terms of The Energy Performance of Buildings (Certificates and Inspections) (England and Wales) Regulations 2007 or the Home Report if in relation to a residential property in Scotland.
*This is the average speed from the provider with the fastest broadband package available at this postcode. The average speed displayed is based on the download speeds of at least 50% of customers at peak time (8pm to 10pm). Fibre/cable services at the postcode are subject to availability and may differ between properties within a postcode. Speeds can be affected by a range of technical and environmental factors. The speed at the property may be lower than that listed above. You can check the estimated speed and confirm availability to a property prior to purchasing on the broadband provider's website. Providers may increase charges. The information is provided and maintained by Decision Technologies Limited. **This is indicative only and based on a 2-person household with multiple devices and simultaneous usage. Broadband performance is affected by multiple factors including number of occupants and devices, simultaneous usage, router range etc. For more information speak to your broadband provider.
Map data ©OpenStreetMap contributors.




