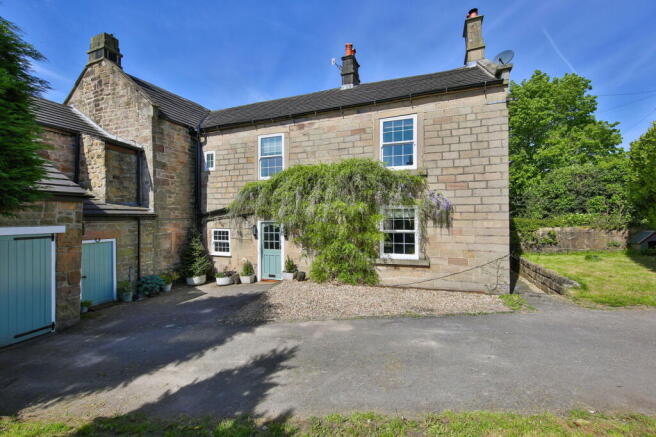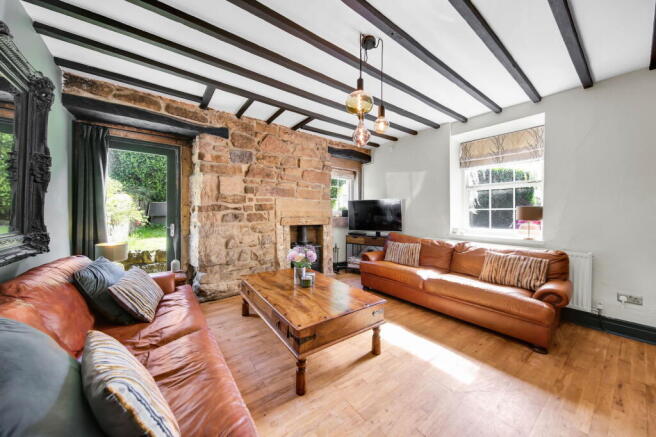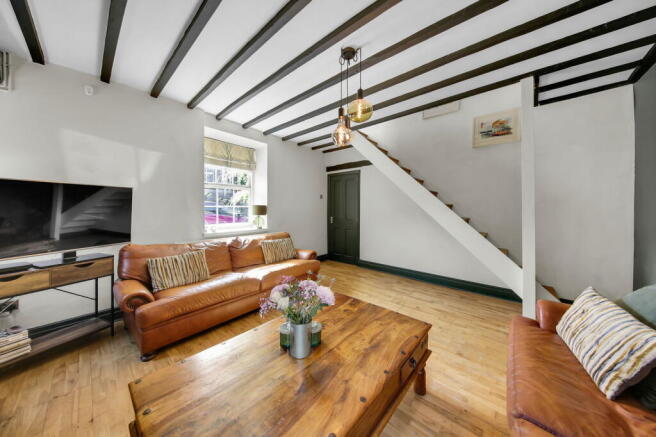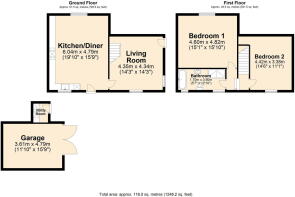Lime Tree Road, Matlock

- PROPERTY TYPE
Semi-Detached
- BEDROOMS
2
- BATHROOMS
1
- SIZE
1,248 sq ft
116 sq m
- TENUREDescribes how you own a property. There are different types of tenure - freehold, leasehold, and commonhold.Read more about tenure in our glossary page.
Freehold
Key features
- Stone built mid 19th century period property.
- Immaculatly presented.
- Two large double bedrooms and family bathroom.
- Sitting room with log burning stove.
- Generous farmhouse style dining kitchen.
- Garage and utility room.
- EV charging point.
- Driveway parking.
- Enclosed garden.
- Close to local amenities.
Description
An exceptional period home within easy reach of the town centre, 2 double bedrooms, family bathroom, sitting room with log burner, large dining kitchen, garden, garage and driveway parking, utility room.
Lime Tree Road, Matlock.
A characterful stone-built semi-detached period property believed to date back to the mid-1800s, ideally located within easy reach of the town centre. Built-in dressed stone under a traditional roof with a capped gable, the accommodation offers: two large double bedrooms; family bathroom; sitting room; and exceptionally spacious dining-kitchen. To the front of the property is an enclosed garden with a driveway providing off-road parking, and there is a stone-built garage and utility room. The accommodation has undergone renovation work by the current owners, including partial re-roofing, new guttering, central heating boiler refurbishment, and refurbishment of the original first-floor floorboards.
Matlock is a picturesque spa town in the heart of Derbyshire close to the Peak District National Park, surrounded by beautiful open countryside. The town has a wealth of historic buildings as well as excellent local amenities and good primary and secondary schools. At the centre of the town is Hall Leys Park with sports facilities, children’s play area, formal gardens, and a riverside walk. Situated on the A6 trunk road, there is easy access to Manchester, Derby, and Nottingham, and the nearby towns of Chesterfield (9 miles), Wirksworth (4.5 miles), and Bakewell (8 miles). There is a branch line train station with a regular service to Derby and Nottingham.
Entering the property via a half-glazed stable-style entrance door, which opens to:
DINING KITCHEN
An exceptionally spacious farmhouse-style dining kitchen, having painted exposed beams to the ceiling with a heavy central beam. There are front and rear-aspect double-glazed windows, Cornish slate-style flooring, and an exceptionally good range of shaker-style units with cupboards and drawers set beneath a solid oak worksurface with a tile splashback. There is an under-mounted Belfast-style sink with mixer tap and flexible vegetable spray, an integral 12-place-setting dishwasher, and concealed within a cupboard is the gas-fired boiler, which has been refurbished, and supplies hot water and central heating to the property. Sited within the kitchen is a Rangemaster Elan range-style cooker with a six-burner hob, double oven, and grill. The room has ample space for a family dining table and side furniture. There is a display niche and a feature Victorian-style cast iron fireplace, behind which it is believed there is an inglenook-style opening, which could be exposed if required. The room is illuminated by downlight spotlights and wall lamp points. A panelled door leads to:
SITTING ROOM
With front-aspect double-glazed windows and a glazed entrance door opening onto the side of the property. This characterful room has painted exposed beams to the ceiling, and a feature exposed stone wall with a fire opening housing a multi-fuel stove. The room has polished light oak flooring, central heating radiator with thermostatic valve, television aerial point with satellite facility, and fibre broadband point.
A staircase rises to:
FIRST FLOOR LANDING
A split-level landing, having original exposed polished pine floorboards, two loft access hatches, and panelled doors leading to:
BEDROOM ONE
With a rear-aspect timber double-glazed window with views over the surrounding properties to the wooded hills and open countryside of the Derwent Valley. The room has a high ceiling with exposed beams, and broad original floorboards which have been stripped and polished. The room has a central heating radiator with thermostatic valve and a large wall-mounted mirror concealing a storage cupboard.
BEDROOM TWO
With a front-aspect double-glazed window, refurbished original pine floorboards, and a fine feature fireplace with a painted stone surround housing a period open grate. There are exposed beams to the ceiling and central heating radiators with thermostatic valves. A curtain-fronted storage cupboard provides hanging space and a shelf.
FAMILY BATHROOM
A spacious family bathroom with two front-aspect double-glazed windows, ceramic tiles to the floor, and suite with: level-entry shower cubicle with mixer shower; pedestal wash hand basin; stand-alone roll top bath set upon ball and claw feet, and having Victorian-style mixer taps and handheld shower spray; and Victorian-style high-level flush WC. The room has a towel radiator.
OUTSIDE
The property is approached via a pair of gates which open to the driveway, which provides off-road parking for 2 to 3 vehicles. To the side of the drive is an area of garden laid to lawn, with borders stocked with ornamental shrubs and surrounded by Laurel hedging creating privacy.
Accessed from the driveway is a stone-built UTILITY ROOM with space and connection for an automatic washing machine and further white goods.
There is a stone-built double GARAGE with traditionally-hung vehicular access doors, power, lighting, and an electric vehicle charging point.
SERVICES AND GENERAL INFORMATION
All mains services are connected to the property. The property has fibre broadband.
For Broadband speed please go to
For Mobile Phone coverage please go to
TENURE Freehold
COUNCIL TAX BAND (Correct at time of publication) ‘C’
DIRECTIONS
Leaving Matlock Crown Square along the A615 towards Alfreton, upon reaching Matlock Green turn left along the A632 signposted Chesterfield, follow the road up the hill where the property can be found on the left-hand side.
ANTI-MONEY LAUNDERING
Please read - We are required by law to conduct anti-money laundering checks on all those selling or buying a property. Whilst we retain responsibility for ensuring checks and any ongoing monitoring are carried out correctly, the initial checks are carried out on our behalf by Lifetime Legal who will contact you once you have agreed to instruct us in your sale or had an offer accepted on a property you wish to buy. The cost of these checks is £45 (incl. VAT), which covers the cost of obtaining relevant data and any manual checks and monitoring which might be required. This fee will need to be paid by you in advance of us publishing your property (in the case of a vendor) or issuing a memorandum of sale (in the case of a buyer), directly to Lifetime Legal, and is non-refundable.
Disclaimer
Please note that the photography does not represent the current furnishings within the property. All measurements in these details are approximate. None of the fixed appliances or services have been tested and no warranty can be given to their condition. The deeds have not been inspected by the writers of these details. These particulars are produced in good faith with the approval of the vendor but they should not be relied upon as statements or representations of fact and they do not constitute any part of an offer or contract.
Brochures
Brochure 1- COUNCIL TAXA payment made to your local authority in order to pay for local services like schools, libraries, and refuse collection. The amount you pay depends on the value of the property.Read more about council Tax in our glossary page.
- Band: C
- PARKINGDetails of how and where vehicles can be parked, and any associated costs.Read more about parking in our glossary page.
- Off street
- GARDENA property has access to an outdoor space, which could be private or shared.
- Private garden
- ACCESSIBILITYHow a property has been adapted to meet the needs of vulnerable or disabled individuals.Read more about accessibility in our glossary page.
- Ask agent
Lime Tree Road, Matlock
Add an important place to see how long it'd take to get there from our property listings.
__mins driving to your place
Get an instant, personalised result:
- Show sellers you’re serious
- Secure viewings faster with agents
- No impact on your credit score
Your mortgage
Notes
Staying secure when looking for property
Ensure you're up to date with our latest advice on how to avoid fraud or scams when looking for property online.
Visit our security centre to find out moreDisclaimer - Property reference S1283304. The information displayed about this property comprises a property advertisement. Rightmove.co.uk makes no warranty as to the accuracy or completeness of the advertisement or any linked or associated information, and Rightmove has no control over the content. This property advertisement does not constitute property particulars. The information is provided and maintained by Sally Botham Estates, Matlock. Please contact the selling agent or developer directly to obtain any information which may be available under the terms of The Energy Performance of Buildings (Certificates and Inspections) (England and Wales) Regulations 2007 or the Home Report if in relation to a residential property in Scotland.
*This is the average speed from the provider with the fastest broadband package available at this postcode. The average speed displayed is based on the download speeds of at least 50% of customers at peak time (8pm to 10pm). Fibre/cable services at the postcode are subject to availability and may differ between properties within a postcode. Speeds can be affected by a range of technical and environmental factors. The speed at the property may be lower than that listed above. You can check the estimated speed and confirm availability to a property prior to purchasing on the broadband provider's website. Providers may increase charges. The information is provided and maintained by Decision Technologies Limited. **This is indicative only and based on a 2-person household with multiple devices and simultaneous usage. Broadband performance is affected by multiple factors including number of occupants and devices, simultaneous usage, router range etc. For more information speak to your broadband provider.
Map data ©OpenStreetMap contributors.







