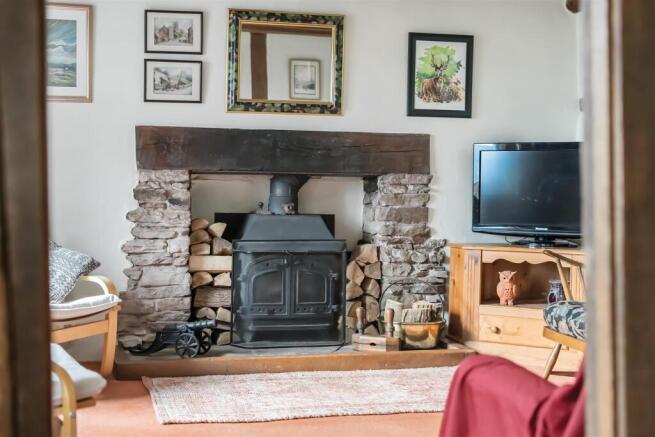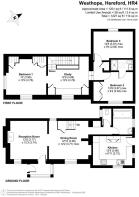Westhope

- PROPERTY TYPE
Detached
- BEDROOMS
3
- BATHROOMS
2
- SIZE
1,227 sq ft
114 sq m
- TENUREDescribes how you own a property. There are different types of tenure - freehold, leasehold, and commonhold.Read more about tenure in our glossary page.
Freehold
Key features
- No onward chain. Viewing recommended
- Peaceful yet not isolated location just a few minutes drive to local shop
- Characterful rooms with timbering, exposed stone walls and log burner
- Three double bedrooms with useful additional landing ‘work space’ or occasional bedroom area
- Landscaped gardens with flower and vegetable beds
- Elevated garden terrace
- An ideal full-time home, holiday cottage, or lock-and-leave retreat
Description
Situation & Description - This well-maintained three-bedroom detached cottage is set in an elevated position in the sought-after hamlet of Westhope, noted for its welcoming community offering numerous events throughout the year. The cottage boasts breath taking panoramic views over apple orchards and open countryside. Thoughtfully presented, the property blends character features with modern comforts, making it an ideal full-time home, holiday cottage, or lock-and-leave retreat. The location is perfect for those who enjoy the outdoors, with miles of walking routes, woodland trails, and golf courses nearby. Despite its rural feel, the cottage is within easy reach of local amenities in Canon Pyon and Weobley, with the larger towns of Leominster, Kington and Ludlow, along with the Cathedral City of Hereford, all offering excellent amenities, restaurants, and medical facilities.
Close by are a range of educational facilities. Canon Pyon CofE Academy is the nearest primary school, with a 'Good' Ofsted rating. For secondary education, Weobley High School, about 3.5 miles from Westhope, is the designated catchment school and also holds a 'Good' Ofsted rating. For independent education there is Lucton School, located around 10 miles away and Hereford Cathedral School in the heart of the city.
Porch - A welcoming entrance with a picture window and seating area, providing the perfect spot to take in the views before stepping inside.
Sitting Room - A charming space featuring exposed ceiling beams, wall timbers, and a wood-burning stove set within a fireplace, ideal for cosy evenings. Superb views.
Dining Room - Character-filled with ceiling beams and an exposed stone wall. This room also provides staircase access to the first floor with storage cupboard below. Superb views.
Kitchen - Fitted with base units, worktops, and a sink with drainer, alongside space for a dishwasher, washing machine, and freezer. An electric cooker and integrated fridge are included, and a door leads to a lovely outside seating area with covered storage/utility area to the rear. Superb views.
Bathroom - Includes a bath with shower and wash hand basin, with a separate WC located adjacent.
Landing - A spacious landing with bespoke fitted furniture, incorporating hanging space, storage cupboards, and a desk with superb countryside views. Currently used as a home office, this area could also be used as a seating/occasional bedroom space if required.
Bedroom One - A well-proportioned double bedroom with fitted storage, space for a king-size bed and beautiful views. Features a lovely 17th century oak door.
Bedroom Two - A comfortable double bedroom with built-in storage. Far-reaching countryside views and En-suite shower room with a walk-in shower, WC, wash basin and heated towel rail. Underfloor heating.
Bedroom Three - Another double bedroom that could also serve as a study or dressing room, with a lovely outlook over the garden.
Gardens - A private courtyard seating area just off the kitchen provides a tranquil spot to relax. Steps lead up to a lawned garden with raised vegetable beds, an historic cider wheel feature, and a planted bank with trees, shrubs, and flowers. At the top, a decking area offers further entertaining space with spectacular countryside views into Wales.
Parking - The driveway provides parking for three to four cars with enough room to erect a garage or car port subject to any necessary planning consents.
Services - Mains electricity and water, Oil-fired central heating, Private drainage to a septic tank
Brochures
WesthopeEPCWesthope village infoVisit HerefordshireMobile phone and internet speed checkerBrochure- COUNCIL TAXA payment made to your local authority in order to pay for local services like schools, libraries, and refuse collection. The amount you pay depends on the value of the property.Read more about council Tax in our glossary page.
- Band: D
- PARKINGDetails of how and where vehicles can be parked, and any associated costs.Read more about parking in our glossary page.
- Off street
- GARDENA property has access to an outdoor space, which could be private or shared.
- Yes
- ACCESSIBILITYHow a property has been adapted to meet the needs of vulnerable or disabled individuals.Read more about accessibility in our glossary page.
- Ask agent
Westhope
Add an important place to see how long it'd take to get there from our property listings.
__mins driving to your place
Get an instant, personalised result:
- Show sellers you’re serious
- Secure viewings faster with agents
- No impact on your credit score
Your mortgage
Notes
Staying secure when looking for property
Ensure you're up to date with our latest advice on how to avoid fraud or scams when looking for property online.
Visit our security centre to find out moreDisclaimer - Property reference 33827035. The information displayed about this property comprises a property advertisement. Rightmove.co.uk makes no warranty as to the accuracy or completeness of the advertisement or any linked or associated information, and Rightmove has no control over the content. This property advertisement does not constitute property particulars. The information is provided and maintained by Character and Country, Hereford. Please contact the selling agent or developer directly to obtain any information which may be available under the terms of The Energy Performance of Buildings (Certificates and Inspections) (England and Wales) Regulations 2007 or the Home Report if in relation to a residential property in Scotland.
*This is the average speed from the provider with the fastest broadband package available at this postcode. The average speed displayed is based on the download speeds of at least 50% of customers at peak time (8pm to 10pm). Fibre/cable services at the postcode are subject to availability and may differ between properties within a postcode. Speeds can be affected by a range of technical and environmental factors. The speed at the property may be lower than that listed above. You can check the estimated speed and confirm availability to a property prior to purchasing on the broadband provider's website. Providers may increase charges. The information is provided and maintained by Decision Technologies Limited. **This is indicative only and based on a 2-person household with multiple devices and simultaneous usage. Broadband performance is affected by multiple factors including number of occupants and devices, simultaneous usage, router range etc. For more information speak to your broadband provider.
Map data ©OpenStreetMap contributors.





