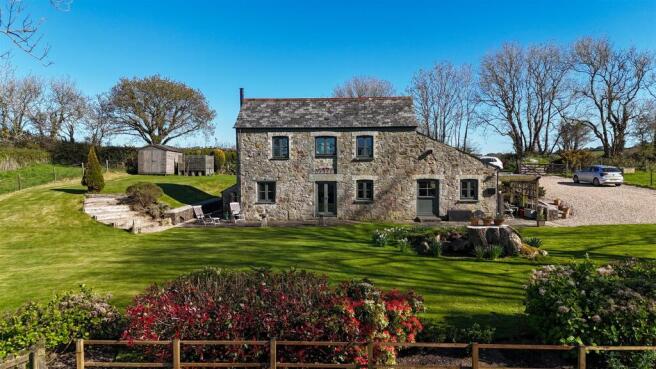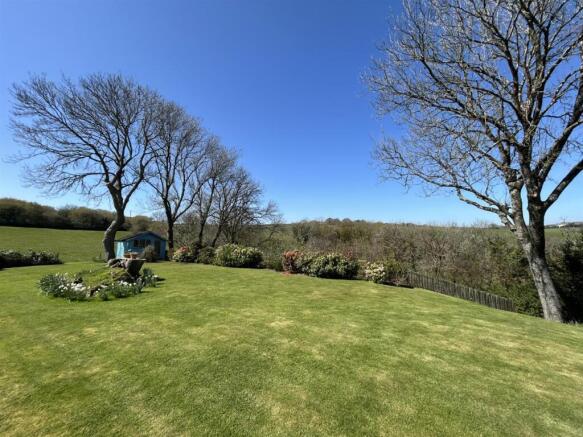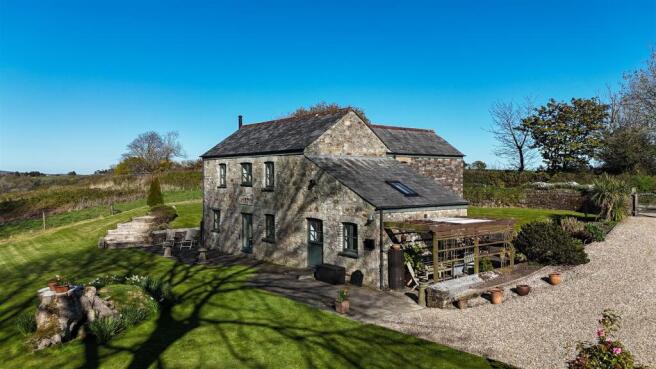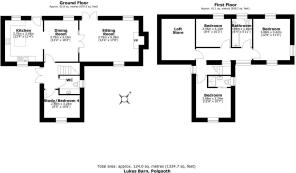Near Polgooth

- PROPERTY TYPE
Barn Conversion
- BEDROOMS
4
- BATHROOMS
2
- SIZE
1,260 sq ft
117 sq m
- TENUREDescribes how you own a property. There are different types of tenure - freehold, leasehold, and commonhold.Read more about tenure in our glossary page.
Freehold
Description
Enjoying magnificent far reaching views over the surrounding countryside with complete privacy.
Very attractive with handsome stone elevations and beautifully presented with light and airy rooms all enjoying the wonderful views. In a very peaceful setting, adjoining fields on three sides and sunshine all day.
Three/four bedrooms, sitting room with woodburner, dining room, kitchen, bathroom and cloakroom/utility. Huge potential to extend if required.
Delightful gardens with an array of mature plants, trees and shrubs and lots of sitting areas to enjoy the amazing views. Double glazing. Oil fired central heating.
A superb lifestyle opportunity for those seeking total privacy yet within a very short drive of excellent village facilities at Polgooth and sandy beaches and lovely walks along the south Cornish coast.
Internal viewing essential.
Freehold. EPC - D, Council Tax Band D.
General Comments - Lukes Barn is a very attractive detached converted barn located in a very quiet rural position on the outskirts of Polgooth. The location is very special, the whole property enjoys fabulous views over the surrounding countryside and is completely private - very difficult to find in today's market. Lukes Barn is within a short distance of Polgooth with its excellent facilities and has easy access to St Austell, Truro and the south coast. The accommodation is light and airy with well proportioned rooms, all enjoying the lovely rural views. There are three double bedrooms and bathroom on the first floor, the master has an en suite shower room and the guest bedroom has a fabulous vaulted ceiling with exposed trusses . The ground floor has a large sitting room with Clearview woodburner, dining room, well fitted kitchen, study (or fourth bedroom) and utility room/cloakroom with w.c. The ground floor has underfloor heating with conventional radiators upstairs. The whole property is beautifully presented throughout. Outside is a driveway that provides lots of parking and a very large garden that is surrounded by fields and the views are magnificent. A terrace provides plenty of sitting out space and the property enjoys a very sunny aspect. Lukes Barn has oil fired central heating, double glazing, mains water and private drainage.
Location - The village of Polgooth offers a popular local pub, post office and general stores whilst at the nearby St. Mewan there is a primary school and parish church. The property is also well placed for access to the south Cornish coast and much of the land in the area is owned and protected by the National Trust. Well known local attractions in the area include the Eden Project, Lost Gardens of Heligan, the quaint harbour side village of Mevagissey and Charlestown as well as the beaches at Pentewan, Carlyon Bay and Porthpean. The nearest beach is a twenty minute bicycle ride along the Pentewan cycle trail. The town of St. Austell is less than three miles from the property whilst the city of Truro with its fine shopping centre is about thirteen miles away. Both offer a wide range of daily facilities including secondary schools and supermarkets. There is a main line railway link to London (Paddington) from Truro and St. Austell.
In greater detail the accommodation comprises (all measurements are approximate):
Kitchen/Dining Room - 3.75m x 3.45m (12'3" x 11'3") - Half glazed stable entrance door. A light twin aspect room with windows enjoying far reaching views over the gardens and countryside beyond. Excellent range of solid wood shaker style base and eye level units, worktops with tiled splashbacks incorporating single stainless steel sink/drainer. Leisure range cooker with extractor hood above, integral Bosch dishwasher, space for tall fridge/freezer, Velux window. Spotlights. Tiled floor with underfloor heating.
Dining Area - 3.75m x 3.10m (12'3" x 10'2") - Window overlooking rear garden with countryside beyond. Spotlights. Tiled floor with underfloor heating. Door to inner hallway and glazed double doors opening to:
Sitting Room - 5.39m x 3.75m (17'8" x 12'3") - Another light, twin aspect room with windows to front and rear enjoying the far reaching views. Glazed French doors opening into the rear garden and onto a large paved patio. Feature fireplace with Clearview woodburner, slate hearth, wooden lintel and stone surround. Television point. Underfloor heating.
Inner Hallway - Modern aluminium double glazed French doors opening onto a paved sun terrace and enjoying south facing views over the garden. Stairs to first floor. Underfloor heating. Doors to study/fourth bedroom and:
Cloakroom/Utility Room - Low level w.c, shaker style eye level units, worktop with single stainless steel sink and space and plumbing for washing machine below. Space for tumble drier. Low level w.c. Understairs storage cupboard. Telephone point. Tiled floor with underfloor heating. Extractor fan.
Study/Bedroom Four - 3.25m x 2.56m (10'7" x 8'4") - Window enjoying garden views. Built in bookcase and shelves. Television and telephone points. Spotlights. Underfloor heating.
First Floor - Landing. Loft access. Glazed double window enjoying garden and countryside views affording plenty of natural light. Walk in storage cupboard housing oil fired boiler, Megaflow unvented hot water cylinder, manifolds for the ground floor underfloor heating. Light.
Master Bedroom - 3.86m x 3.24m (12'7" x 10'7") - Window overlooking the rear garden. Radiator. Door to:
En Suite - A half tiled room with white suite comprising low level w.c, pedestal wash hand basin, shower cubicle with fully tiled surround and Mira shower, extractor fan. Window to side enjoying garden and countryside views.
Bedroom Two - 3.88m x 3.42m (12'8" x 11'2") - The largest bedroom with high ceiling and exposed roof trusses. Triple aspect with windows to front, rear and side enjoying panoramic views over the surrounding countryside and garden. Radiator.
Bathroom - 2.55m x 1.80m (8'4" x 5'10") - White suite comprising low level w.c, pedestal wash hand basin, panel bath with fully tiled surround and Mira shower over. Extractor fan, spotlights, electric shaving point. Spotlights. Heated towel rail. Spotlights. Window to front with blind.
Bedroom Three - 3.13m x 2.55m (10'3" x 8'4") - Window to rear enjoying the views. Radiator. Spotlights.
Outside - Lukes Barn is approached from a quite country lane through double wooden gates into a large gravel driveway that provides parking for at least eight cars with ample space for a motorhome, trailers etc. There is potential to erect a garage subject to consent.
Large gardens surround the barn and adjoin open fields on three sides and there are fabulous far reaching views over the surrounding countryside. The gardens enjoy a very sunny aspect and the rear of the barn faces west so enjoying sun until the very end of the day. Paved terraces are strategically positioned and provide lots of sitting out spaces to enjoy the views and sunshine. It is incredibly private and extremely peaceful and the natural habitat encourages lots of wildlife and birds to enjoy. The garden is enclosed within natural hedge and fenced boundaries so is extremely secure and safe for children and pets. The garden is mainly lawn with many mature shrubs and plants including camellias, rhododendrons, hydrangeas, mahonia and lots of colour. On the lower lawn is a wooden summerhouse and to the side a pretty stone outbuilding. There are attractive stone retaining walls around the barn and wide paved pathways that also provide sheltered sitting out spaces.
Services - Mains water and electric. Private drainage. Oil central heating.
N.B - The electrical circuit, appliances and heating system have not been tested by the agents.
Viewing - Strictly by Appointment through the Agents Philip Martin, 9 Cathedral Lane, Truro, TR1 2QS. Telephone: or 3 Quayside Arcade, St. Mawes, Truro TR2 5DT. Telephone .
Directions - Proceeding from Truro to St. Austell along the A390 turn right at Hewaswater alongside Ivor Toms garage. Continue along this road for a short distance take the next right hand turning alongside Hewaswater Engineering and proceed to the next crossroads. At the crossroads go straight across and continue along this road for about a mile and a quarter to a point known as five turnings (on the brow of the hill). Take the second left and Lukes Barn will be found after a short distance on the left hand side.
Brochures
Near Polgooth- COUNCIL TAXA payment made to your local authority in order to pay for local services like schools, libraries, and refuse collection. The amount you pay depends on the value of the property.Read more about council Tax in our glossary page.
- Band: D
- PARKINGDetails of how and where vehicles can be parked, and any associated costs.Read more about parking in our glossary page.
- Driveway
- GARDENA property has access to an outdoor space, which could be private or shared.
- Yes
- ACCESSIBILITYHow a property has been adapted to meet the needs of vulnerable or disabled individuals.Read more about accessibility in our glossary page.
- Ask agent
Near Polgooth
Add an important place to see how long it'd take to get there from our property listings.
__mins driving to your place
Get an instant, personalised result:
- Show sellers you’re serious
- Secure viewings faster with agents
- No impact on your credit score
Your mortgage
Notes
Staying secure when looking for property
Ensure you're up to date with our latest advice on how to avoid fraud or scams when looking for property online.
Visit our security centre to find out moreDisclaimer - Property reference 33827044. The information displayed about this property comprises a property advertisement. Rightmove.co.uk makes no warranty as to the accuracy or completeness of the advertisement or any linked or associated information, and Rightmove has no control over the content. This property advertisement does not constitute property particulars. The information is provided and maintained by Philip Martin, Truro. Please contact the selling agent or developer directly to obtain any information which may be available under the terms of The Energy Performance of Buildings (Certificates and Inspections) (England and Wales) Regulations 2007 or the Home Report if in relation to a residential property in Scotland.
*This is the average speed from the provider with the fastest broadband package available at this postcode. The average speed displayed is based on the download speeds of at least 50% of customers at peak time (8pm to 10pm). Fibre/cable services at the postcode are subject to availability and may differ between properties within a postcode. Speeds can be affected by a range of technical and environmental factors. The speed at the property may be lower than that listed above. You can check the estimated speed and confirm availability to a property prior to purchasing on the broadband provider's website. Providers may increase charges. The information is provided and maintained by Decision Technologies Limited. **This is indicative only and based on a 2-person household with multiple devices and simultaneous usage. Broadband performance is affected by multiple factors including number of occupants and devices, simultaneous usage, router range etc. For more information speak to your broadband provider.
Map data ©OpenStreetMap contributors.




