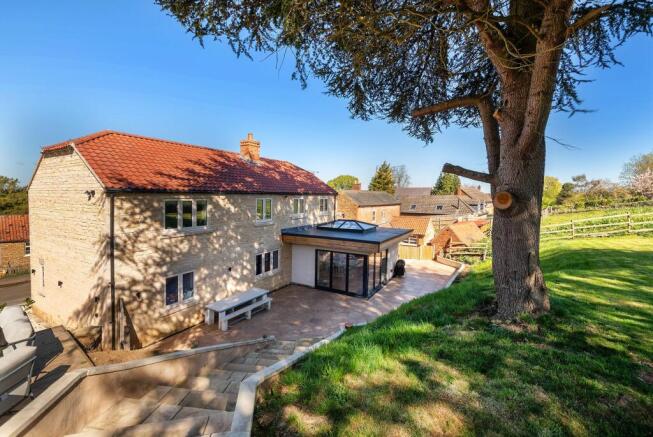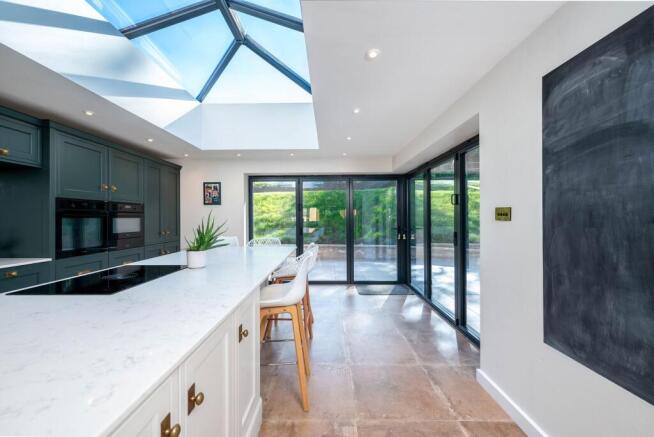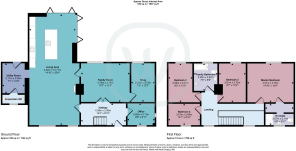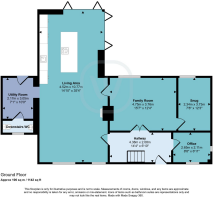Main Street, Woolsthorpe, NG32

- PROPERTY TYPE
Detached
- BEDROOMS
4
- BATHROOMS
2
- SIZE
1,927 sq ft
179 sq m
- TENUREDescribes how you own a property. There are different types of tenure - freehold, leasehold, and commonhold.Read more about tenure in our glossary page.
Freehold
Key features
- Stunning Four-Bedroom Detached Home - Recently Built
- Stunning Views Of Belvoir Castle From Garden And Hot Tub
- Custom Designer Kitchen By Newark Interiors With Bora Hob & Quooker Tap
- Impressive Open Layout With Four Reception Rooms
- Double-Sided Multi-Fuel Stove With Locally Sourced Oak Mantels
- Sleek Oak & Glass Staircase And Solid Oak Front Door
- Bi-Fold Doors To Rear Patio And Sunken Hot Tub Area
- Underfloor Heating Throughout The Ground Floor
- Electric Vehicle Charging Point And Energy-Efficient Heat Pump
- Viewings by Appointment Only - Call Walters Grantham to Book Now!
Description
Walters of Grantham are Extremely Proud to Present this Stunning 4 Bedroom Detached Stone Built Property in the Heart of Woolsthorpe of Main Street!
Built just over a year ago, this exceptional four-bedroom detached home offers a rare blend of modern luxury and countryside charm—with breathtaking views of Belvoir Castle as your daily backdrop. Designed with both style and practicality in mind, the property features a bespoke kitchen by Newark Interiors complete with a Bora hob, Quooker tap, built-in appliances, a mini bar, and a stunning central island finished with quartz countertops. Four spacious reception rooms include a dining area and family room linked by a striking double-sided multi-fuel stove, framed by locally sourced solid oak mantels. A solid oak front door welcomes you into a hallway with a solid oak and glass staircase, with underfloor heating flowing throughout the entire ground floor. Pocket doors lead to a hidden utility space, while bi-fold doors open onto a private garden with a sunken hot tub in the decking—perfectly positioned to soak in the castle views. The home also benefits from an electric vehicle charging point, energy-efficient heat pump, and a 10-year window guarantee.
This home has been thoughtfully designed and built by its current owner, with a clear focus on quality, comfort, and attention to detail. Every element—from the custom kitchen and handcrafted oak features to the underfloor heating and energy-efficient systems—has been carefully considered and finished to an exceptional standard throughout.
The Location
Woolsthorpe by Belvoir is a picturesque village nestled in the beautiful Vale of Belvoir, just a stone’s throw from the iconic Belvoir Castle. Surrounded by rolling countryside, scenic walks, and charming rural landscapes, the village offers a peaceful lifestyle with a real sense of community. Despite its tranquil setting, Woolsthorpe is well-connected—within easy reach of Grantham, Newark, and the A1, making it ideal for commuters seeking a quiet retreat. Local pubs, farm shops, and country estates are all nearby, adding to the appeal of this sought-after location. Whether you're taking in the castle views or exploring the nearby countryside, Woolsthorpe offers the perfect blend of rural charm and accessibility.
The Property
Hallway
Step through the striking solid oak front door into a beautifully designed hallway that immediately sets the tone for the rest of the home. Italian terracotta floor tiles with underfloor heating create a warm and welcoming feel, while the oak and glass pane staircase adds a touch of contemporary elegance. From here, you have direct access to the office, family room, and main living area through sleek black-framed glass doors, thoughtfully chosen to enhance light flow and create a sense of openness throughout the ground floor.
Office
The office is a bright and practical space with a wood-effect laminate floor and underfloor heating. Side and front aspect windows bring in plenty of natural light, with the front window offering an incredible view of Belvoir Castle—making it an ideal spot for focused work or quiet reflection.
Family Room
The family room continues the Italian terracotta flooring from the hallway, complemented by sleek black-framed glass doors that enhance the flow between spaces. With access to the hallway, living area, and snug, it serves as a central hub of the home. Painted in a deep forest green, the room has a warm, atmospheric feel, ideal for relaxing or entertaining. A double-sided multi-fuel stove connects this space with the living area, creating a striking focal point. LED spotlights and side wall lights allow for flexible lighting, while a rear aspect window adds natural brightness during the day.
Snug
Accessed exclusively from the family room, the snug offers a versatile space currently used as a playroom but equally suited as a second office or reading room. It features the same Italian terracotta tile flooring for continuity, along with an oak door and a rear aspect window that brings in natural light. A quiet and adaptable room tucked away from the main living areas.
Living / Dining Area
The main living area is a spacious and inviting room, open plan with the kitchen and dining spaces to create a seamless flow for everyday living and entertaining. It features the other side of the double-sided multi-fuel stove, set within a beautifully crafted limestone fireplace with a solid oak mantle, locally sourced from Belvoir Yard. The Italian terracotta tile flooring continues through from the hallway and family room, complemented by underfloor heating throughout. Two front aspect windows allow for plenty of natural light, while access from both the hallway and family room makes this a central, well-connected space in the home
Kitchen
At the heart of the home is a stunning bespoke kitchen by Newark Interiors, finished in a rich, dark green tone with elegant gold handles that echo the family room’s palette. A large central island, topped with quartz stone, houses a sleek Bora hob and offers generous workspace as well as a social focal point beneath a striking 2x3m 6 panel skylight that floods the space with natural light. The kitchen is thoughtfully designed with extensive quartz worktops, a Belfast sink, and integrated full-length fridge and freezer units. Additional features include two built-in ovens—one with a storage drawer beneath—a Quooker boiling water tap, a stylish mini bar, a built-in dishwasher, and underfloor heating for comfort and warmth underfoot.
One of the kitchen’s most impressive features is the stunning corner-point bi-fold doors, which open up fully to connect the kitchen and dining space with the rear patio and garden—ideal for entertaining and enjoying the views of Belvoir Castle. Discreetly hidden within the cabinetry are secret pocket doors that lead to the utility area and downstairs WC—an intelligent design detail that keeps everyday functionality seamlessly tucked away.
Utility
The utility room offers practical storage and functionality, featuring space for a washing machine and dryer. It houses the 400L water cylinder, connected to the air-source heat pump, for efficient hot water management. The same Italian terracotta tile flooring and underfloor heating continue from the kitchen, ensuring consistency and comfort. Additionally, there is a backdoor providing access to the patio, as well as convenient entry to the downstairs WC, making this space both practical and well-connected to the rest of the home.
Downstairs WC
The downstairs WC is a practical yet stylish space, featuring the same Italian terracotta tile flooring as the rest of the ground floor. It is equipped with a modern toilet, a small sink, and a frosted front aspect window that ensures privacy while allowing natural light to brighten the room. Perfectly positioned for convenience, this WC adds to the home’s well-thought-out layout.
Master Bedroom
The master bedroom is a generous, restful retreat, accessed via the landing with new plush carpeting underfoot for added comfort. A large rear aspect window offers a lovely view and floods the room with natural light. The room also benefits from direct access to the en-suite, providing both privacy and convenience. Perfectly designed for relaxation, this spacious bedroom offers a peaceful haven.
En-Suite
The en-suite to the master bedroom is a stylish and practical space, featuring a chic tiled floor and a dedicated dressing area. It is fitted with a modern toilet, sink, and a spacious tiled shower. A frosted front aspect window ensures privacy while allowing natural light to brighten the room.
Family Bathroom
The family bathroom is beautifully designed with elegant porcelain tile flooring and walls, creating a sleek and timeless look. It features a toilet, a spacious shower, a freestanding tub, and a modern sink, all highlighted with stylish gold accents. A frosted rear aspect window adds natural light while maintaining privacy. The combination of luxury finishes and functional design makes this bathroom a standout space in the home, perfect for relaxing or refreshing.
Bedroom Two
Bedroom two is a generously sized room, offering plenty of space for a variety of layouts. It is finished with extra plush carpeting underfoot for added comfort. A rear aspect window brings in natural light, complemented by a traditional radiator, ensuring warmth.
Bedroom Three
Bedroom three is a spacious and versatile room, featuring the same extra plush carpeting underfoot for comfort. A rear aspect window allows natural light to flood the room, while the traditional radiator ensures warmth throughout.
Bedroom Four
Bedroom four is a well-sized room, finished with extra plush carpeting underfoot for added comfort. A front aspect window brings in natural light, while a traditional radiator positioned to the front ensures warmth. With its generous size and flexible layout, this room is perfect for a variety of uses.
Garden
The garden is thoughtfully divided into three main areas, starting with the south-facing patio. The patio is laid with elegant Italian porcelain tiles, offering a stylish outdoor space perfect for dining or relaxation. Notably, the rear extension features Canadian cedar cladding above the bi-fold doors from the kitchen, adding a unique and modern touch to the exterior. Despite its sunny orientation, the patio area enjoys some shade, thanks to its slightly lower position compared to the main garden, creating a comfortable environment for outdoor enjoyment.
The main garden area is raised and also south-facing, laid to lawn with a rear fence providing privacy.
The final area is the raised decking area above the patio, which is home to a sunken hot tub. This relaxing space offers stunning views of Belvoir Castle, making it the perfect spot to unwind and enjoy the scenery.
Disclaimer:
Anti Money Laundering Regulations: As per regulations, future buyers will be requested to provide identification documentation at a later stage. Your cooperation is appreciated to ensure a smooth sale process.
Guidance Measurements: The measurements provided are for guidance purposes only. Prospective buyers are strongly recommended to double-check the measurements before making any financial commitments.
Appliance Condition: No testing of appliances, equipment, fixtures, fittings, or services has been carried out by Walters Grantham. Buyers are advised to independently assess the condition of appliances.
EPC Rating: C
- COUNCIL TAXA payment made to your local authority in order to pay for local services like schools, libraries, and refuse collection. The amount you pay depends on the value of the property.Read more about council Tax in our glossary page.
- Ask agent
- PARKINGDetails of how and where vehicles can be parked, and any associated costs.Read more about parking in our glossary page.
- Ask agent
- GARDENA property has access to an outdoor space, which could be private or shared.
- Private garden
- ACCESSIBILITYHow a property has been adapted to meet the needs of vulnerable or disabled individuals.Read more about accessibility in our glossary page.
- Ask agent
Energy performance certificate - ask agent
Main Street, Woolsthorpe, NG32
Add an important place to see how long it'd take to get there from our property listings.
__mins driving to your place
Get an instant, personalised result:
- Show sellers you’re serious
- Secure viewings faster with agents
- No impact on your credit score
Your mortgage
Notes
Staying secure when looking for property
Ensure you're up to date with our latest advice on how to avoid fraud or scams when looking for property online.
Visit our security centre to find out moreDisclaimer - Property reference b083047e-1be8-450c-9d24-20b7c271ea60. The information displayed about this property comprises a property advertisement. Rightmove.co.uk makes no warranty as to the accuracy or completeness of the advertisement or any linked or associated information, and Rightmove has no control over the content. This property advertisement does not constitute property particulars. The information is provided and maintained by Walters, Covering Lincolnshire. Please contact the selling agent or developer directly to obtain any information which may be available under the terms of The Energy Performance of Buildings (Certificates and Inspections) (England and Wales) Regulations 2007 or the Home Report if in relation to a residential property in Scotland.
*This is the average speed from the provider with the fastest broadband package available at this postcode. The average speed displayed is based on the download speeds of at least 50% of customers at peak time (8pm to 10pm). Fibre/cable services at the postcode are subject to availability and may differ between properties within a postcode. Speeds can be affected by a range of technical and environmental factors. The speed at the property may be lower than that listed above. You can check the estimated speed and confirm availability to a property prior to purchasing on the broadband provider's website. Providers may increase charges. The information is provided and maintained by Decision Technologies Limited. **This is indicative only and based on a 2-person household with multiple devices and simultaneous usage. Broadband performance is affected by multiple factors including number of occupants and devices, simultaneous usage, router range etc. For more information speak to your broadband provider.
Map data ©OpenStreetMap contributors.





