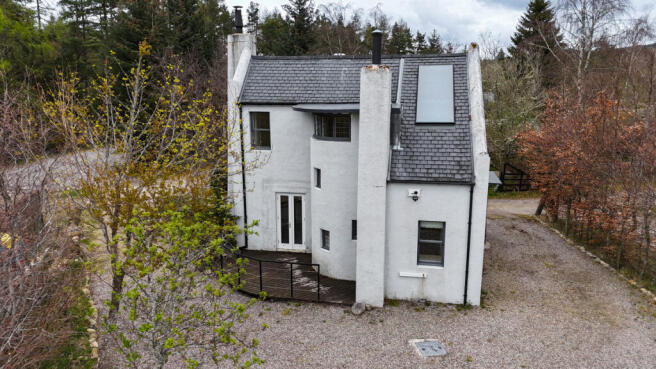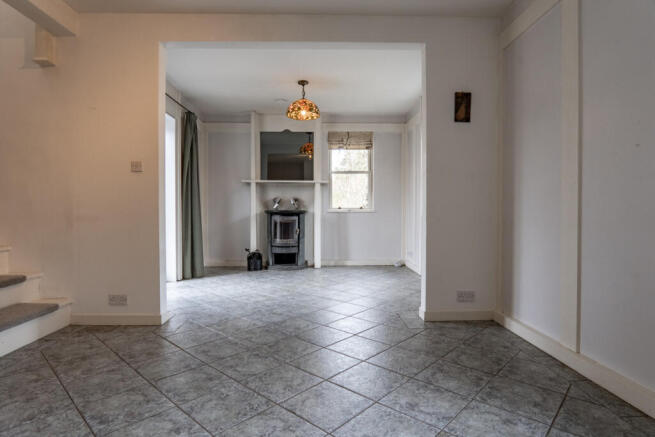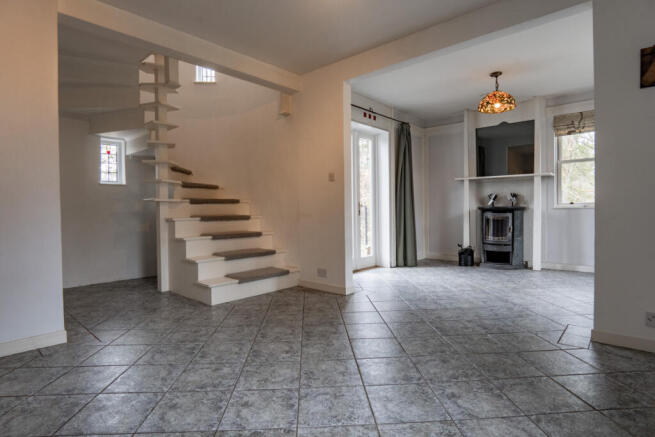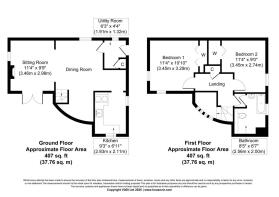
Farr, Inverness, IV2 6XB

- PROPERTY TYPE
Detached
- BEDROOMS
2
- BATHROOMS
1
- SIZE
797 sq ft
74 sq m
- TENUREDescribes how you own a property. There are different types of tenure - freehold, leasehold, and commonhold.Read more about tenure in our glossary page.
Freehold
Key features
- Bright Open Plan Living And Dining Area
- Spiral Staircase With Decorative Windows
- Two Upstairs Bedrooms With Built-In Wardrobes
- Striking Modern Bathroom
- Patio Doors Open Directly To Decking
- Wood-Burning Stove For Cosy Evenings
- Detached Garage Ideal For Studio or Hobby Space
- Timber Clad Wood Store With Felt Roof
- Architecturally Designed Detached Gatehouse
- Situated In Peaceful Highland Hamlet Of Farr
Description
At the front of the home, a compact gravel driveway leads to the main entrance, with distinctive timber-framed windows and carefully considered architectural details hinting at the character found throughout.
Inside, a bright entrance vestibule offers a practical space for coats and boots before leading into the open plan living area. This light-filled room combines comfort and function, with grey tiled flooring underfoot and crisp white-painted walls keeping things fresh and minimal. At its heart, a wood-burning stove is set into a white tiled fireplace, creating a cosy focal point for cooler months, while a large wall mirror above helps reflect daylight and add a sense of space. There’s room here for both relaxed seating and a small dining area, with glazed patio doors to the side that open directly onto a timber-decked patio. This outdoor corner is a real extension of the living space and is ideal for a quiet morning coffee or unwinding in the evening with views over the surrounding greenery. The layout blends everyday comfort with a close connection to the peaceful rural setting.
Just off the sitting area is the kitchen, fitted with wood-toned cabinets complimented by long slim chrome handles and partnered with light acrylic worktops. Pale grey tiled splashbacks frame the cooking and preparation areas, with a neatly positioned integrated oven and hob. A covered sink sits along the main worktop run, while a small window opposite helps brighten the space. Though compact, the kitchen is neat and functional, with everything arranged for ease of use and day-to-day convenience.
A curved spiral staircase, painted white, leads from the ground floor to the second level, with each tread finished in soft grey carpet for comfort underfoot. As you ascend, a beautifully curved wall follows the line of the staircase, lit by a run of four decorative windows that fill the space with soft natural light. Upstairs, beautiful wooden flooring continues across the landing and into both bedrooms.
The larger of the two rooms features dual-aspect windows looking out across the countryside, while built-in wardrobes with white two bi-fold doors provide plenty of storage. Skirting boards, door frames and wardrobe surrounds are all painted in soft grey to contrast the white walls.
The second bedroom is similarly finished, with a single window, wooden floor and its own smaller built-in wardrobe fitted with single bi-fold door. It's a smaller room but perfectly suited for as a guest room or home study.
The bathroom carries plenty of character, with its sloped ceiling and decorative feature window tying in with the home’s unique design. A full-size white bath is fitted with a mains-fed shower above and a glass screen along the side to contain water neatly. A wash-hand basin and toilet sit to one side, with full-height tiling and a decorative border adding a clean, considered finish.
Heating is delivered via electric underfloor heating on the ground floor and a mix of panel and night storage heaters upstairs. The home’s solar water panel system works in tandem with a Gledhill stainless tank to efficiently supply hot water, helping reduce running costs year-round.
Outside, you’ll find a detached garage with a pitched, slate-clad roof and a timber access door. A full wall of floor-to-ceiling windows gives this space a light, garden-room feel, perfect for relaxation or conversion into a creative workspace. There’s power and light installed, offering real potential. A timber wood store sits alongside, tucked neatly beneath its own pitched roof.
South Gatehouse is more than a home, it’s an architectural statement in a Highland setting. With distinctive design touches, modern heating and the bonus of a flexible garden outbuilding, it offers a rare opportunity for a buyer who appreciates style, space and setting. This is a truly unique home that’s sure to attract strong interest, viewings are strictly by appointment so contact Hamish Homes to arrange yours today.
About Farr
Farr, a small rural community just south of Inverness, offers the perfect blend of peaceful countryside living and convenient access to urban amenities. Tucked away in the picturesque Strathnairn Valley, Farr is surrounded by rolling hills, woodlands and open farmland, making it ideal for those who appreciate nature and outdoor pursuits. Despite its tranquil setting, Farr is only about 10 miles from the Highland capital of Inverness, putting a full range of shops, healthcare facilities, restaurants and entertainment easily within reach.
Families will appreciate Farr Primary School, known for providing quality education in a nurturing environment, while secondary education options are available in Inverness. For leisure, residents can take advantage of walking and cycling routes through the surrounding countryside, or explore nearby historical sites, lochs and scenic viewpoints.
Transport links are strong, with regular bus services connecting Farr to Inverness and beyond. The A9 and A96 roads, as well as Inverness Railway Station and Inverness Airport, offer further travel and commuting options. With its blend of natural beauty, strong sense of community and proximity to Inverness, Farr is an appealing choice for those looking to buy property in the north of Scotland.
General Information:
Services: Mains Water, & Electric
Council Tax Band: D
EPC Rating: D(63)
Entry Date: Early entry available
Home Report: Available on request.
- COUNCIL TAXA payment made to your local authority in order to pay for local services like schools, libraries, and refuse collection. The amount you pay depends on the value of the property.Read more about council Tax in our glossary page.
- Band: D
- PARKINGDetails of how and where vehicles can be parked, and any associated costs.Read more about parking in our glossary page.
- Yes
- GARDENA property has access to an outdoor space, which could be private or shared.
- Yes
- ACCESSIBILITYHow a property has been adapted to meet the needs of vulnerable or disabled individuals.Read more about accessibility in our glossary page.
- Ask agent
Farr, Inverness, IV2 6XB
Add an important place to see how long it'd take to get there from our property listings.
__mins driving to your place
Explore area BETA
Inverness
Get to know this area with AI-generated guides about local green spaces, transport links, restaurants and more.
Get an instant, personalised result:
- Show sellers you’re serious
- Secure viewings faster with agents
- No impact on your credit score
Your mortgage
Notes
Staying secure when looking for property
Ensure you're up to date with our latest advice on how to avoid fraud or scams when looking for property online.
Visit our security centre to find out moreDisclaimer - Property reference RX570916. The information displayed about this property comprises a property advertisement. Rightmove.co.uk makes no warranty as to the accuracy or completeness of the advertisement or any linked or associated information, and Rightmove has no control over the content. This property advertisement does not constitute property particulars. The information is provided and maintained by Hamish Homes Ltd, Inverness. Please contact the selling agent or developer directly to obtain any information which may be available under the terms of The Energy Performance of Buildings (Certificates and Inspections) (England and Wales) Regulations 2007 or the Home Report if in relation to a residential property in Scotland.
*This is the average speed from the provider with the fastest broadband package available at this postcode. The average speed displayed is based on the download speeds of at least 50% of customers at peak time (8pm to 10pm). Fibre/cable services at the postcode are subject to availability and may differ between properties within a postcode. Speeds can be affected by a range of technical and environmental factors. The speed at the property may be lower than that listed above. You can check the estimated speed and confirm availability to a property prior to purchasing on the broadband provider's website. Providers may increase charges. The information is provided and maintained by Decision Technologies Limited. **This is indicative only and based on a 2-person household with multiple devices and simultaneous usage. Broadband performance is affected by multiple factors including number of occupants and devices, simultaneous usage, router range etc. For more information speak to your broadband provider.
Map data ©OpenStreetMap contributors.





