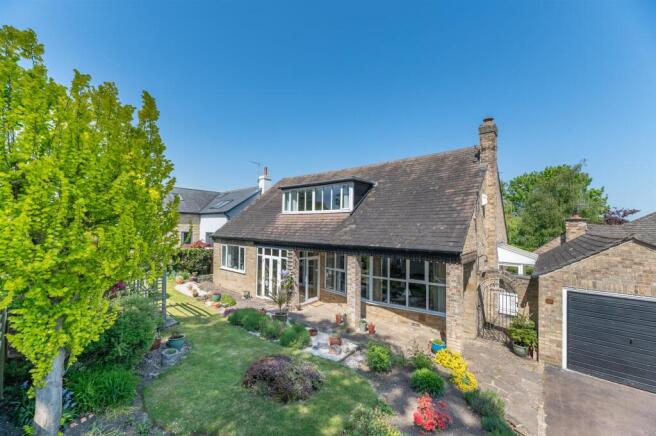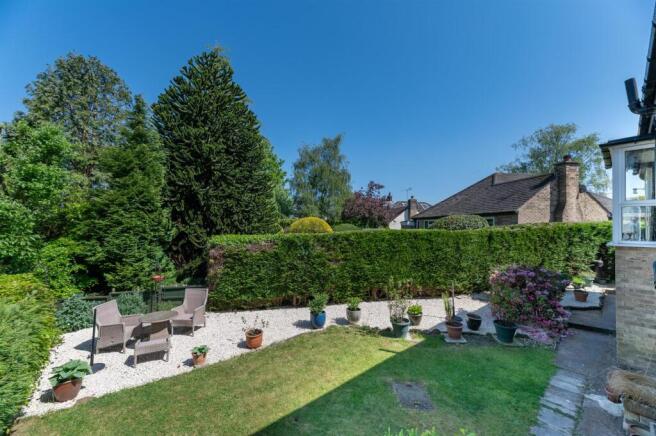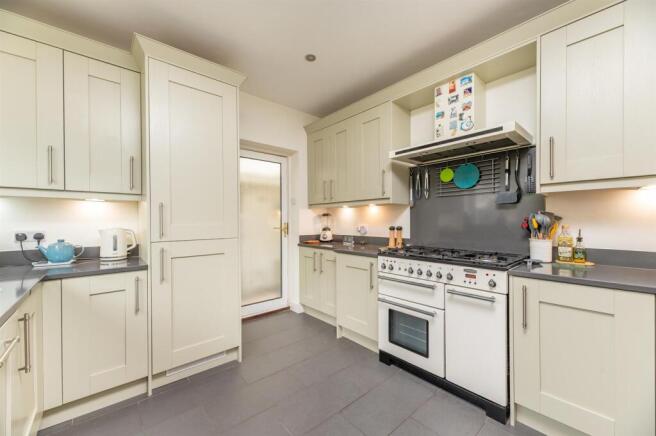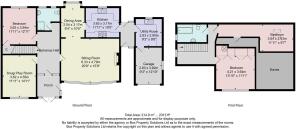
Low Hall Road, Menston

- PROPERTY TYPE
Detached
- BEDROOMS
3
- BATHROOMS
2
- SIZE
1,948 sq ft
181 sq m
- TENUREDescribes how you own a property. There are different types of tenure - freehold, leasehold, and commonhold.Read more about tenure in our glossary page.
Freehold
Key features
- Substantial & Versatile Four Bedroomed Detached
- Situated On A Corner Plot In The Centre Of Menston Village
- Huge Potential To Convert Further Accommodation Subject To Necessary Approvals
- Entrance Porch, Entrance Hall & Large Sitting Room With Full With Window
- Smart Kitchen, Dining Area, Spacious Utility Room & Access To Integral Garage
- Snug/Playroom/Office, Downstairs Double Bedroom & Shower Room
- Two Further Double Bedrooms On The First Floor & House Bathroom
- Freehold / EPC Rating C / Council Tax Band F
- Corner Plot With Lawned Gardens To Three Sides
- Attractive Outlook Over Menston Park
Description
Menston - Situated between Ilkley and Otley, Menston is a thriving and popular village community with a good range of everyday amenities including local shops, post office, doctors surgery and dental surgery, pharmacy, an excellent primary school, sporting facilities, fantastic park and various public houses. The village has its own train station with regular services to the city centres of Leeds and Bradford, making it an ideal base for the city commuter.
The Accommodation... - The accommodation with GAS FIRED CENTRAL HEATING, SEALED UNIT DOUBLE GLAZING and with approximate room sizes, comprises:
Ground Floor -
Entrance Porch - A good sized and extremely useful entrance porch having plenty of room for coats and shoes, with an exposed stone wall, glazed entrance door and further French door to the front elevation.
Entrance Hall - A welcoming space with glazed door and side screens, ceiling cornice, radiator and door leading to the first floor.
Sitting Room - 6.32m x 4.80m (20'9" x 15'9") - A large reception room with a feature full width window to the front elevation enjoying an attractive outlook over the front garden. Fitted stone fireplace housing a gas fire, ceiling cornice, four wall light points, two radiators and archway into:
Dining Area - 3.18m x 2.54m (10'5" x 8'4") - Situated just off the kitchen with scope to open up into the kitchen subject to the necessary building regulations with ceiling cornice, two wall light points, radiator and bay window to the rear elevation overlooking the rear garden.
Kitchen - 3.63m x 3.18m (11'11" x 10'5") - A recently installed modern kitchen with a range of fitted units incorporating cupboards, drawers and concealed lighting being complimented by granite works surfaces with upstands. Inset one and a half bowl stainless steel sink with mixer tap, attractive range oven with extractor over and integrated appliances including a dishwasher and fridge/freezer. Recessed spotlights, tiled floor and window to the rear elevation.
Side Porch - With a tiled floor and double glazed doors to both the front and rear elevation with access into:
Utility Room - 2.95m x 2.82m (9'8" x 9'3") - A spacious modern utility room having plumbing for an automatic washing machine and space for a tumble dryer stacked above. Extensive range of fitted cupboards, inset stainless steel sink unit with mixer tap, tiled flooring, recessed spotlights and window to the rear elevation. Integral access into the garage.
Garage - 3.91m x 2.82m (12'10" x 9'3") - With an up and over door, light, power and window to the side elevation.
Snug/Playroom - 4.55m x 3.63m (14'11 x 11'11") - A light and airy third reception room which has recently been updated and could also be utilised as another double bedroom or office with ceiling cornice, radiator and window to the front elevation.
Bedroom 3. - 3.94m x 3.63m (12'11" x 11'11") - A beautifully presented bedroom with ceiling cornice, radiator, understairs storage cupboard and window to the rear elevation.
Shower Room - With a white three piece suite comprising a tiled shower stall with electric shower, pedestal wash hand basin, and low suite w.c. Heated towel rail, part tiled walls, radiator and two windows to the rear elevation.
First Floor -
Landing - With radiator and window to the front elevation.
Bedroom 1. - A terrific main bedroom benefitting from a large window to the front elevation enjoying an open outlook onto Menston Park. Radiator and range of fitted wardrobes with overhead cupboards, with one housing the hot water cylinder.
Bedroom 2. - 3.63m x 2.92m (11'11" x 9'7") - Access via a long corridor with spacious eaves storage off, radiator and Velux window to the rear elevation.
Bathroom - With a three piece suite comprising a panelled bath with electric shower over, low suite w.c and pedestal wash hand basin having a light with shaver point over. Panelled walls, radiator and window to the side elevation.
Eaves Storage Potential - Accessed off the corridor to bedroom 2, there is a large eaves storage area which has the potential to be converted into another bedroom subject to the necessary planning permissions and building regulations. The current owners have had some architect plans drawn to create additional accommodation upstairs which will be made available to you on request.
Outside - The property stands on a delightful corner plot with gardens to three sides. To the front there is a south facing lawned area with flower borders having bark chippings and housing mature shrubs and plants, with further gravelled borders and flagged area with Pergola making a nice seating area. To the side there is a further lawned area with flower borders and bench to catch the evening sun. At the rear there is a private lawned garden with access to the under house storage and a gravelled seating area ideal for outdoor entertaining. There is access round both sides of the property and a driveway to the front and side of the garage provides off road parking for at least two vehicles.
Underhouse Storage - An extremely useful space which extends to the majority of the whole ground floor footprint. Please note headroom is restricted.
Tenure, Services And Parking - Tenure: Freehold
All Mains Services Connected
Parking: Driveway Providing Off Road Parking
Internet And Mobile Coverage - Independently checked information via Ofcom shows that Ultrafast Broadband up to 1800 Mbps download speed is available to this property. Mobile Phone coverage for voice calls is available to the four main carriers. For further information please refer to:
Council Tax Bradford - City of Bradford Metropolitan District Council Tax Band F. For further details on Bradford Council Tax Charges please visit or telephone them on .
Viewing Arrangements - We would be delighted to arrange a viewing for you on this property. To view, please contact Shankland Barraclough Estate Agents on , e-mail us or call in to our office at 26 Kirkgate, Otley LS21 3HJ.
Opening Hours - Monday to Friday 9am - 5.30pm
Saturdays 9am - 4pm
Offer Acceptance & Aml Regulations - Money Laundering, Terrorist Financing & Transfer of Funds Regulations 2017. To enable us to comply with the expanded Money Laundering Regulations we are required to obtain proof of how the property purchase is to be financed as well as identification from all prospective buyers. Buyers are asked to please assist with this so that there is no delay in agreeing a sale. The cost payable by the successful buyer(s) for this is £20 (inclusive of VAT) per named buyer and is paid to the firm that administers the money laundering ID checks, Movebutler. Please note the property will not be marked as sold subject to contract until appropriate identification has been provided and all AML checks are completed.
Mortgage Advice - We are delighted to offer Whole of Market Mortgage advice through our relationship with T&C Independent Mortgage Advisors. To make an appointment please ring and we will arrange for our advisor to help you source the most suitable mortgage for your circumstances.
The Initial consultation is free of charge and totally without obligation. A fee may then be payable if you choose to use their services.
Please Note - The extent of the property and its boundaries are subject to verification by inspection of the title deeds. The measurements in these particulars are approximate and have been provided for guidance purposes only. The fixtures, fittings and appliances have not been tested and therefore no guarantee can be given that they are in working order. The internal photographs used in these particulars are reproduced for general information and it cannot be inferred that any item is included in the sale.
Brochures
Low Hall Road, MenstonBrochure- COUNCIL TAXA payment made to your local authority in order to pay for local services like schools, libraries, and refuse collection. The amount you pay depends on the value of the property.Read more about council Tax in our glossary page.
- Band: F
- PARKINGDetails of how and where vehicles can be parked, and any associated costs.Read more about parking in our glossary page.
- Garage,Driveway
- GARDENA property has access to an outdoor space, which could be private or shared.
- Yes
- ACCESSIBILITYHow a property has been adapted to meet the needs of vulnerable or disabled individuals.Read more about accessibility in our glossary page.
- Ask agent
Low Hall Road, Menston
Add an important place to see how long it'd take to get there from our property listings.
__mins driving to your place
Get an instant, personalised result:
- Show sellers you’re serious
- Secure viewings faster with agents
- No impact on your credit score
Your mortgage
Notes
Staying secure when looking for property
Ensure you're up to date with our latest advice on how to avoid fraud or scams when looking for property online.
Visit our security centre to find out moreDisclaimer - Property reference 33827174. The information displayed about this property comprises a property advertisement. Rightmove.co.uk makes no warranty as to the accuracy or completeness of the advertisement or any linked or associated information, and Rightmove has no control over the content. This property advertisement does not constitute property particulars. The information is provided and maintained by Shankland Barraclough, Otley & Surrounding. Please contact the selling agent or developer directly to obtain any information which may be available under the terms of The Energy Performance of Buildings (Certificates and Inspections) (England and Wales) Regulations 2007 or the Home Report if in relation to a residential property in Scotland.
*This is the average speed from the provider with the fastest broadband package available at this postcode. The average speed displayed is based on the download speeds of at least 50% of customers at peak time (8pm to 10pm). Fibre/cable services at the postcode are subject to availability and may differ between properties within a postcode. Speeds can be affected by a range of technical and environmental factors. The speed at the property may be lower than that listed above. You can check the estimated speed and confirm availability to a property prior to purchasing on the broadband provider's website. Providers may increase charges. The information is provided and maintained by Decision Technologies Limited. **This is indicative only and based on a 2-person household with multiple devices and simultaneous usage. Broadband performance is affected by multiple factors including number of occupants and devices, simultaneous usage, router range etc. For more information speak to your broadband provider.
Map data ©OpenStreetMap contributors.





