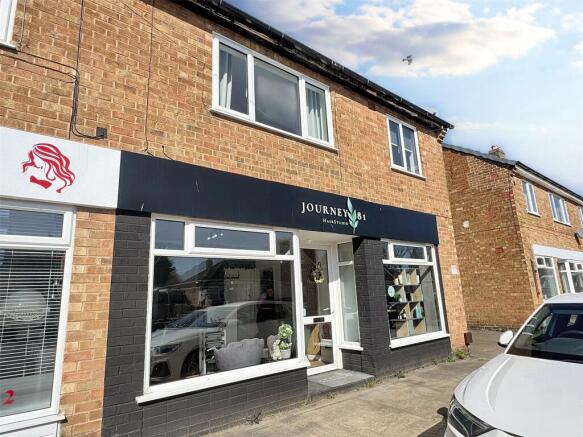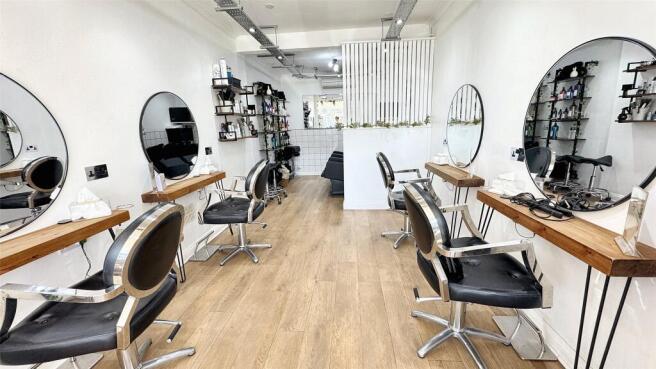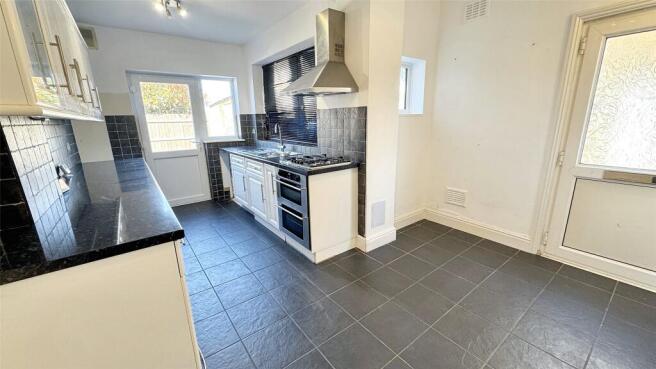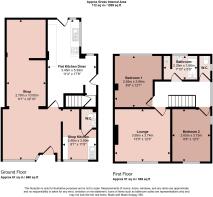
College Road, Syston, Leicester
- PROPERTY TYPE
Retail Property (high street)
- BEDROOMS
2
- SIZE
Ask agent
Key features
- Freehold Mixed Use Sale
- Two Individual Leases
- High Quality Ground Floor Commercial Unit
- Spacious Duplex Two Bedroomed Flat
- Driveway, Garage and Rear Garden
- Annual Income of £15,700
- Gross Yield of 7.3%
- Prominent Syston Location
- Energy Rating Flat - D
- Energy Rating Shop - Pending
Description
Location
Syston is a town just to the north of Leicester offering extensive local shopping and schooling facilities. With a vibrant local community, the village is ideally placed for fast access to Leicester, Melton Mowbray, Loughborough and the A46 western bypass directly to the M1.
Shop
The ground floor is currently operated as a Hair Salon with a lease in situ. There is a fabulous large open-plan space with a large double fronted shop window with central door. The door leads through to a reception area with an open-plan salon with high quality fittings including wood effect flooring throughout, a wash station situated to the rear with tiling to the base of the walls, fitted air conditioning unit and a separate kitchen with modern fitted units, sink and space for freestanding appliances. From the kitchen there is a toilet fitted with a two piece modern suite with wash hand basin and low level WC and the overall accommodation of the ground floor commercial is approximately 475 sqft. There is an internal linking door from the shop through to the flat which is lockable on both sides.
Duplex Flat
With access from the side elevation, there is a uPVC entrance door into a spacious dining kitchen.
Kitchen
The kitchen comprises a range of fitted units and worktops, stainless steel sink, integrated electric oven with four ring gas hob and extractor hood, plumbing and appliance space for a freestanding washing machine and fridge/freezer, uPVC door leading to the garden with windows to the rear and side elevations, tiled flooring throughout with space for dining table and chairs. Stairs rising to the first floor landing with an understairs storage cupboard which houses the gas and electricity meter as well as electricity consumer unit. Door linking through to the salon.
First Floor Landing
A central galleried landing with access through to a loft space, uPVC windows to side and doors off to:
Lounge
A sizeable first floor lounge with wide double glazed window overlooking the front, central chimney breast.
Bedroom One
This double room has a wide glazed window to the rear elevation.
Bedroom Two
A second well proportioned double room benefitting from a dual aspect with uPVC windows to the front and side elevations.
Bathroom
Fitted with a panelled bath with electric shower over and wash hand basin, full tiling to the walls and floor with built-in cupboard which houses a modern Worcester Bosch gas central heating boiler and space for storage within.
Separate Toilet
The property has a separate toilet with low level WC, wood laminate flooring and window to the side elevation.
Outside
The property has a shared driveway access to a single garage and gated access to a rear garden. There is an enclosed and low maintenance rear garden which is fully hard landscaped for ease of maintenance with fencing to the boundaries, large central patio with gravel borders and side access to the garage.
Garage
With an up and over door to the front elevation, personal door and window to the side.
Services & Miscellaneous
It is our understanding the building is connected with mains gas, electricity, water and drainage. There is an air conditioning and heating unit to the ground floor shop and a gas central heating boiler to the flat which is located within the bathroom. Copies of the lease agreements can be provided upon request.
Extra Information
To check Internet and Mobile Availability please use the following link: checker.ofcom.org.uk/en-gb/broadband-coverage To check Flood Risk please use the following link: check-long-term-flood-risk.service.gov.uk/postcode
Brochures
ParticularsEnergy Performance Certificates
EPC Rating GraphCollege Road, Syston, Leicester
NEAREST STATIONS
Distances are straight line measurements from the centre of the postcode- Syston Station0.5 miles
- Sileby Station3.0 miles
- Barrow upon Soar Station4.9 miles

Notes
Disclaimer - Property reference BNT190501. The information displayed about this property comprises a property advertisement. Rightmove.co.uk makes no warranty as to the accuracy or completeness of the advertisement or any linked or associated information, and Rightmove has no control over the content. This property advertisement does not constitute property particulars. The information is provided and maintained by Bentons, Melton Mowbray. Please contact the selling agent or developer directly to obtain any information which may be available under the terms of The Energy Performance of Buildings (Certificates and Inspections) (England and Wales) Regulations 2007 or the Home Report if in relation to a residential property in Scotland.
Map data ©OpenStreetMap contributors.






