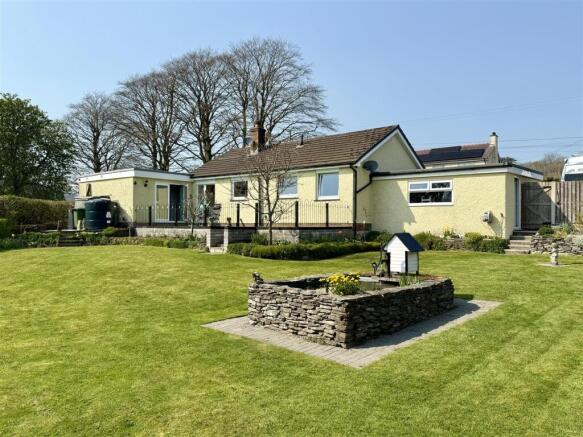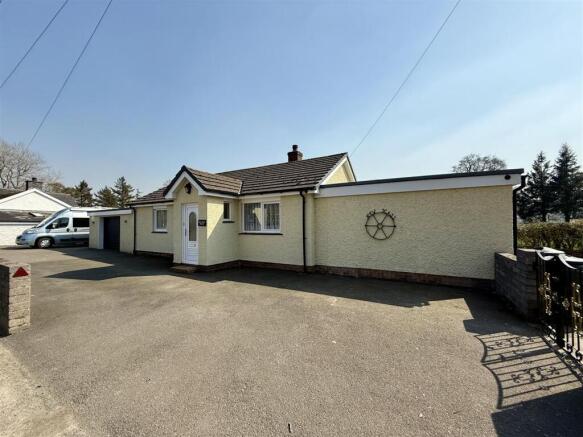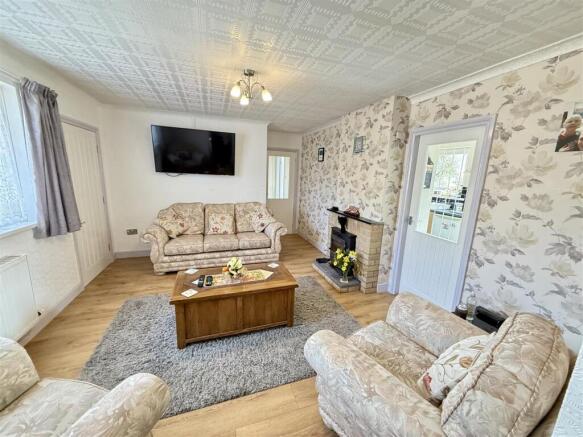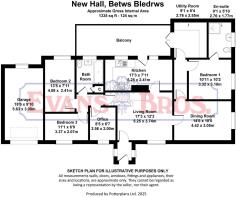4 bedroom detached bungalow for sale
Betws Bledrws, Lampeter

- PROPERTY TYPE
Detached Bungalow
- BEDROOMS
4
- BATHROOMS
2
- SIZE
Ask agent
- TENUREDescribes how you own a property. There are different types of tenure - freehold, leasehold, and commonhold.Read more about tenure in our glossary page.
Freehold
Key features
- Large 4 bed, 2 Bath bungalow with annexe potential
- Delightfully landscaped grounds
- Good sized garage
- Oil fired central heating and woodburner
- Double Glazed
- Has previously been used as a 3 bed residence with self contained 1 bed annexe
- Attractive semi rural location
- Close to Lampeter
- Viewing recommended
Description
The bungalow features a well-appointed living room, providing a warm and inviting area with a wood burning stove, for relaxation and entertainment with a large dining room and spacious kitchen/breakfast room and utility room
Set within large, beautifully landscaped gardens, this property is a true haven for nature lovers. The outdoor space is perfect for enjoying the picturesque views that surround the home, additionally, the property boasts ample parking for up to five vehicles, making it ideal for families with multiple cars or for hosting visitors. The garage/ workshop adds further appeal, providing a practical space for hobbies or storage
Located just four miles from the vibrant town of Lampeter, residents can enjoy the benefits of rural living while still having easy access to local amenities, shops, and schools..
Location - Attractively positioned in a semi rural surroundings in the hamlet of Bettws Bledrws approximately 4 miles from the market town of Lampeter, offering good range of everyday facilities and conveniently positioned being on a bus route and also within a 30 minutes drive of the Ceredigion Heritage coastline, renowned for it's sandy beaches and secluded coves.
Description - A deceptively spacious property currently one residence but historically having been used as a 3 bedroomed property with a self contained, spacious 1 bedroomed annex, that could be reverted to this use easily. The property has the benefit of oil fired central heating and UPVC double glazing and offers well maintained and presented accommodation.
This property offers more particularly the following:
Front Entrance Door To Porch - Tiled floor
Living Room - 4.29m x 3.73m (14'1 x 12'3) - Having a feature brick fireplace with an aarrow multi fuel stove inset, front window
Rear Kitchen - 5.26m x 2.41m (17'3 x 7'11) - Having a modern range of kitchen units at base and wall level incorporating a 1 & 1/2 bowl sink unit, fitted oven, hob and extractor hood over, tiled floor, rear entrance door to feature rear terrace.
Inner Hallway -
Bedroom 1 - 4.09m x 2.41m (13'5 x 7'11) - Radiator, rear window
Bedroom 2 - 3.38m x 2.06m (11'1 x 6'9) - Front window, radiator
Bathroom - Refurbished with panelled walls, having a bath ,wash hand basin, toilet and door to boiler cupboard housing the worcester oil fired combination boiler.
Former Annex - currently providing:
Dining/ Living Room - 4.42m x 3.05m (14'6 x 10) - Side window, radiator
Inner Hallway -
Master Bedrrom - 3.33m x 3.10m (10'11 x 10'2) - Side window, radiator
En-Suite Shower Room - With a shower cubicle, wash hand basin, toilet, radiator
Utility Room (Former Kitchen) - 2.77m x 2.54m (9'1 x 8'4) - Tiled floor and base units incorporating space and plumbing for automatic washing machine, French doors to rear terrace.
Externally - The property has spacious parking with part tarmacadamed and part block paved driveway.
Garage - 4.88m’2.74m x 4.57m’2.74m (16’9 x 15’9) - With electric operated roller shutter door, fitted work bench, rear door, rear window.
Externally - Features of this property its extensive gardens and grounds with beautifully landscaped and well maintained gardens having a variety of flower and shrub borders, feature ornamental pond, greenhouse, summerhouse. To the side of the property there is a former vegetable garden currently being re-established, the whole combining to provide an attractive country residence and deserving of a viewing at an early date.
Directions - From Lampeter take to the A485 Tregaron road, upon entering the hamlet of Bettws Bledrws the property can be found on the right hand side just after the church.
Services - We are informed that the property is connected to mains electricity, mains water, private drainage,
Council Tax - E - We understand that the amount payable per annum is £2,534.94
Brochures
Betws Bledrws, LampeterBrochure- COUNCIL TAXA payment made to your local authority in order to pay for local services like schools, libraries, and refuse collection. The amount you pay depends on the value of the property.Read more about council Tax in our glossary page.
- Band: E
- PARKINGDetails of how and where vehicles can be parked, and any associated costs.Read more about parking in our glossary page.
- Yes
- GARDENA property has access to an outdoor space, which could be private or shared.
- Yes
- ACCESSIBILITYHow a property has been adapted to meet the needs of vulnerable or disabled individuals.Read more about accessibility in our glossary page.
- Ask agent
Energy performance certificate - ask agent
Betws Bledrws, Lampeter
Add an important place to see how long it'd take to get there from our property listings.
__mins driving to your place
Get an instant, personalised result:
- Show sellers you’re serious
- Secure viewings faster with agents
- No impact on your credit score
Your mortgage
Notes
Staying secure when looking for property
Ensure you're up to date with our latest advice on how to avoid fraud or scams when looking for property online.
Visit our security centre to find out moreDisclaimer - Property reference 33822695. The information displayed about this property comprises a property advertisement. Rightmove.co.uk makes no warranty as to the accuracy or completeness of the advertisement or any linked or associated information, and Rightmove has no control over the content. This property advertisement does not constitute property particulars. The information is provided and maintained by Evans Bros, Lampeter. Please contact the selling agent or developer directly to obtain any information which may be available under the terms of The Energy Performance of Buildings (Certificates and Inspections) (England and Wales) Regulations 2007 or the Home Report if in relation to a residential property in Scotland.
*This is the average speed from the provider with the fastest broadband package available at this postcode. The average speed displayed is based on the download speeds of at least 50% of customers at peak time (8pm to 10pm). Fibre/cable services at the postcode are subject to availability and may differ between properties within a postcode. Speeds can be affected by a range of technical and environmental factors. The speed at the property may be lower than that listed above. You can check the estimated speed and confirm availability to a property prior to purchasing on the broadband provider's website. Providers may increase charges. The information is provided and maintained by Decision Technologies Limited. **This is indicative only and based on a 2-person household with multiple devices and simultaneous usage. Broadband performance is affected by multiple factors including number of occupants and devices, simultaneous usage, router range etc. For more information speak to your broadband provider.
Map data ©OpenStreetMap contributors.




