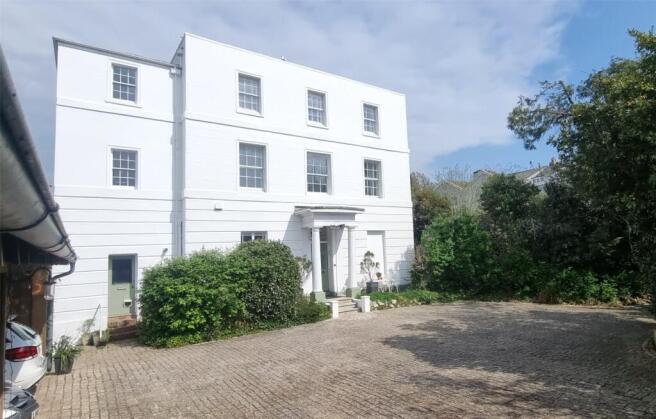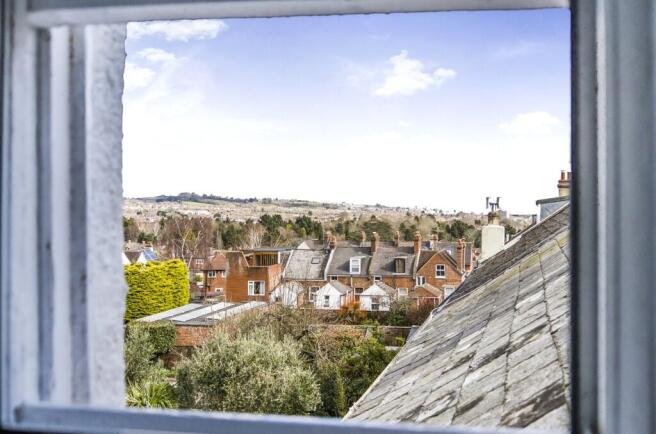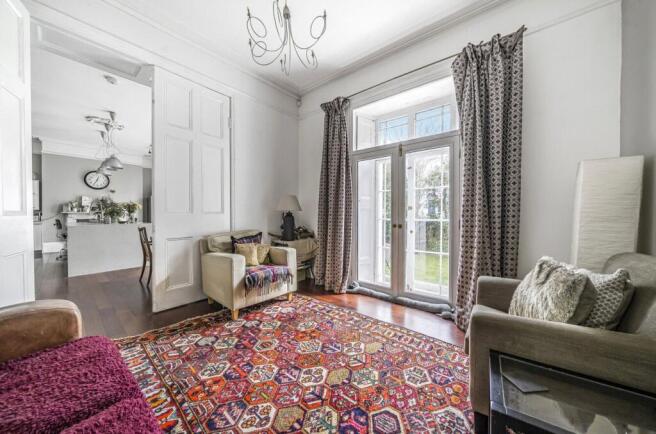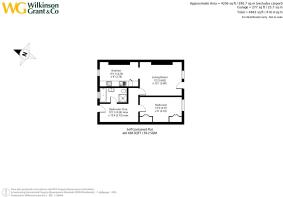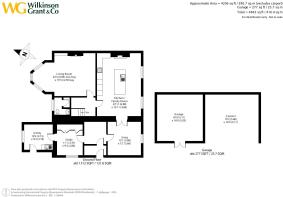
Exeter, Devon

- PROPERTY TYPE
Semi-Detached
- BEDROOMS
6
- BATHROOMS
4
- SIZE
4,206 sq ft
391 sq m
- TENUREDescribes how you own a property. There are different types of tenure - freehold, leasehold, and commonhold.Read more about tenure in our glossary page.
Freehold
Key features
- Stunning Family Home in Excess of 4,000 sq ft
- Large Sitting Room and Stunning Kitchen
- Snug and Study
- Six Double Bedrooms and Three Bathrooms
- Self Contained One Bedroom Flat
- Gardens, ample Parking and Large Garage
- Prestigious Location
Description
This magnificent period home is an exquisite blend of classic elegance and modern convenience, set within a private, gated entrance. A sweeping granite driveway leads to ample parking, a double carport, and a garage, all surrounded by landscaped gardens that provide a sense of tranquillity and seclusion.
The grand pillared entrance, with its original timber door and decorative glass panels, opens into a welcoming lobby adorned with intricate tiled flooring. A part-glazed door leads into the impressive reception hallway, where wood flooring, period glass detailing, and vertical radiators create an immediate sense of character. Under-stair storage and stained-glass accents add to the charm of this welcoming space.
The large sitting room features a beautiful bay sash window overlooking the garden. A striking marble fireplace with a tiled inlay serves as the focal point, while traditional mouldings, picture rails, fitted shelving, and wood flooring enhance the sense of period charm. Two vertical radiators complete the space, ensuring both warmth and comfort.
The heart of the home is the expansive kitchen and family area, a space that seamlessly combines functionality with style. A granite-topped island with breakfast seating provides the perfect gathering spot, while white high-gloss cabinetry, deep soft-closing drawers, and extensive workspace make this a dream kitchen. Integrated appliances include a large electric oven, a four-ring gas hob with a stainless-steel surround and extractor canopy, an additional oven, a microwave, a coffee machine, and a dishwasher. French doors, fitted with traditional shutters and modern glazing, open onto a raised decking area, offering a seamless connection between indoor and outdoor living.
A cosy snug, featuring French doors leading to the garden, provides an inviting retreat, while the study offers a peaceful workspace with fitted cupboards, shelving, and charming multi-paned windows. A well-equipped workshop and boot room, complete with fitted shelving, a workbench, a stainless-steel sink, and an external door, add practicality.
Ascending the elegant turning staircase, a large landing leads to the impressive master suite. This stunning room boasts a sash window framing lovely countryside views, a fireplace with a marble surround, and period mouldings and picture rails. The luxurious en-suite bathroom features contemporary his-and-her oval basins with freestanding taps, a spacious shower enclosure with glazed screens, oak flooring, a heated towel rail, and extensive built-in storage.
The first floor also houses three further double bedrooms, each thoughtfully designed with sash windows, built-in wardrobes, and radiators. A stylish and well-appointed family bathroom includes a freestanding bath with a wall-mounted mixer, a large shower enclosure, a heated towel rail, and period-style details.
The second floor offers three additional double bedrooms, each full of character, with fitted storage, sash windows, and delightful views. Another family bathroom, complete with contemporary fixtures, a shower enclosure, a deep soak bathtub, and a heated towel rail, serves this floor. A versatile study or storeroom provides additional flexibility.
Adding to the appeal of this exceptional home is a self-contained flat, ideal for guests or as an income-generating rental opportunity. The flat features a private entrance leading to a charming courtyard, a bright bedroom with fitted wardrobes, and a stylish sitting room with a fireplace and sash window. A modern kitchen offers integrated appliances and a pull-out larder system, while a contemporary shower room completes the space. A private stone-chipped garden with planted borders and a seating area ensures a sense of independence and tranquillity.
Landscaped gardens create a serene and private oasis. Mature planted borders, a raised decking area, and a well-maintained lawn provide a perfect setting for relaxation and entertaining.
This spectacular home, with its perfect balance of period charm and contemporary luxury, presents a rare opportunity to acquire a truly distinguished residence in an idyllic yet convenient setting.
Situation
Ideally located just half a mile from Exeter city centre, this property offers exceptional convenience. It's within walking distance of Exeter School, The Maynard, and the RD&E Hospital. Waitrose is just minutes away, and residents benefit from easy access to frequent city bus services.
An excellent local road network provides easy access to the M5, ‘A’ road intersection and coastal routes. Exeter International Airport also lies just 15 minutes from the city. Dartmoor and Devon’s beaches are within easy reach.
Directions
From the city centre proceed along Heavitree Road, turning left at the second set of traffic lights onto Gladstone Road, passing Waitrose on your right hand side. At the end of the road turn right onto Polsloe Road, passing Regent Park on the left and take the next left onto Mont Le Grand.
SERVICES:
The vendor has advised the following: Mains gas (serving the central heating and hot water), electric, water and drainage. Telephone landline/broadband currently in contract with Virgin. Download speed 38.98 Mbps and upload speed 26 Mbps. Mobile signal: Several mobile networks currently showing as available at the property currently under Contract with O2. EER/EPC: C Council Tax: F
AGENTS NOTE:
The property is located within the Mont Le Grand Conservation Area and is Grade II Listed. The property benefits from Residents Parking in Zone S2. The property comprises two freehold Land Registry registered titles.
Brochures
Particulars- COUNCIL TAXA payment made to your local authority in order to pay for local services like schools, libraries, and refuse collection. The amount you pay depends on the value of the property.Read more about council Tax in our glossary page.
- Band: F
- LISTED PROPERTYA property designated as being of architectural or historical interest, with additional obligations imposed upon the owner.Read more about listed properties in our glossary page.
- Listed
- PARKINGDetails of how and where vehicles can be parked, and any associated costs.Read more about parking in our glossary page.
- Yes
- GARDENA property has access to an outdoor space, which could be private or shared.
- Yes
- ACCESSIBILITYHow a property has been adapted to meet the needs of vulnerable or disabled individuals.Read more about accessibility in our glossary page.
- Ask agent
Exeter, Devon
Add an important place to see how long it'd take to get there from our property listings.
__mins driving to your place
Get an instant, personalised result:
- Show sellers you’re serious
- Secure viewings faster with agents
- No impact on your credit score

Your mortgage
Notes
Staying secure when looking for property
Ensure you're up to date with our latest advice on how to avoid fraud or scams when looking for property online.
Visit our security centre to find out moreDisclaimer - Property reference SOU240427. The information displayed about this property comprises a property advertisement. Rightmove.co.uk makes no warranty as to the accuracy or completeness of the advertisement or any linked or associated information, and Rightmove has no control over the content. This property advertisement does not constitute property particulars. The information is provided and maintained by Wilkinson Grant & Co, Exeter. Please contact the selling agent or developer directly to obtain any information which may be available under the terms of The Energy Performance of Buildings (Certificates and Inspections) (England and Wales) Regulations 2007 or the Home Report if in relation to a residential property in Scotland.
*This is the average speed from the provider with the fastest broadband package available at this postcode. The average speed displayed is based on the download speeds of at least 50% of customers at peak time (8pm to 10pm). Fibre/cable services at the postcode are subject to availability and may differ between properties within a postcode. Speeds can be affected by a range of technical and environmental factors. The speed at the property may be lower than that listed above. You can check the estimated speed and confirm availability to a property prior to purchasing on the broadband provider's website. Providers may increase charges. The information is provided and maintained by Decision Technologies Limited. **This is indicative only and based on a 2-person household with multiple devices and simultaneous usage. Broadband performance is affected by multiple factors including number of occupants and devices, simultaneous usage, router range etc. For more information speak to your broadband provider.
Map data ©OpenStreetMap contributors.
