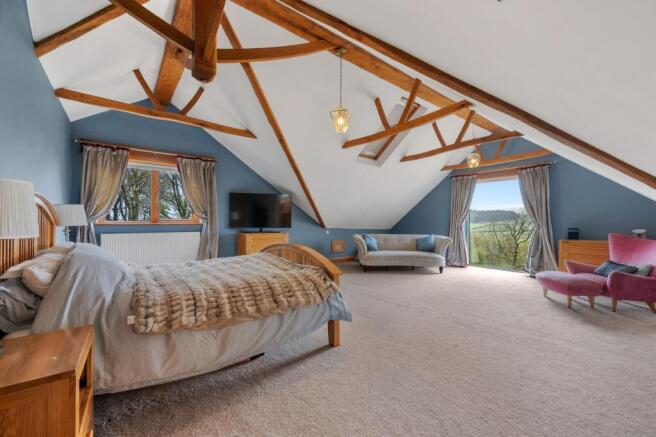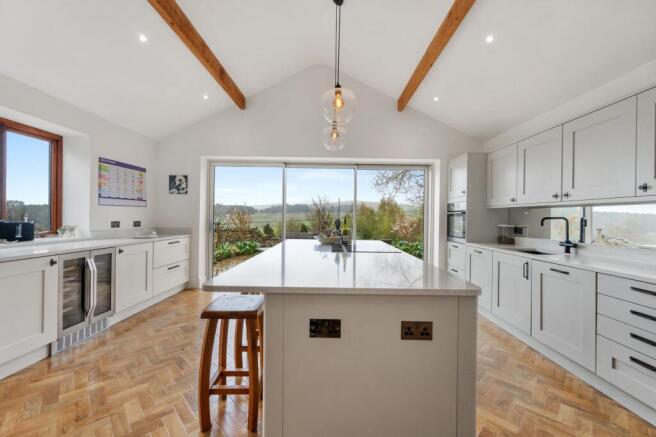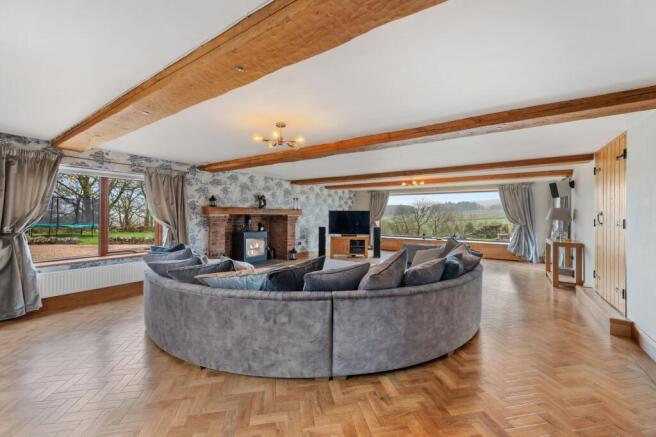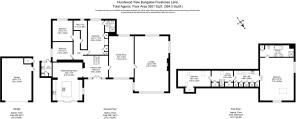Foxstones Lane, Cliviger, BB10

- PROPERTY TYPE
Detached
- BEDROOMS
5
- BATHROOMS
3
- SIZE
3,660 sq ft
340 sq m
- TENUREDescribes how you own a property. There are different types of tenure - freehold, leasehold, and commonhold.Read more about tenure in our glossary page.
Freehold
Key features
- Incredible Views of Hurstwood
- Set in 6.5 acres
- Log Burners
- Architectural Charm
- Double Garage
- 5 Bedrooms
- 3 Bathrooms
- Freehold
- Exceptional Property
Description
***** NO CHAIN - EXCEPTIONAL COUNTRYSIDE VIEWS *****
Welcome to This Exceptional Countryside Retreat in Cliviger.
Set within approximately 6.5 acres of breathtaking grounds, including 2 acres of landscaped gardens and 4.5 acres of enchanting woodland—this truly impressive five-bedroom detached residence offers a rare chance to enjoy rural living without compromising on style or convenience. Privately accessed via secure gated entry, the property showcases striking layered architectural design, vaulted ceilings and a spacious, modern layout throughout.
Inside, you'll find an incredible kitchen, three stylish bathrooms, and two elegant reception rooms, perfect for entertaining or relaxed family life. The blend of contemporary finishes with countryside charm creates an inviting, luxurious feel from the moment you step through the door.
Ideally located in Cliviger, the home is well-placed for families, with St John’s CE Primary School and Worsthorne Primary School both nearby, along with a selection of reputable secondary schools in the surrounding areas, making it as practical as it is picturesque.
This is a home that ticks all the boxes, space, setting, and serious wow factor.
Call our office today to book your personal accompanied viewing.
EPC Rating: E
Entrance hallway
A warm and welcoming entrance to the home, featuring solid wood flooring, a central staircase with traditional balustrade, and charming details such as a log-burning stove and floral accent wall. French doors open directly onto a patio with stunning countryside views, allowing natural light to flood the space and creating an immediate sense of connection to the outdoors. This spacious hallway sets the tone for the rest of the property, elegant, characterful and full of natural light
Kitchen / dining room
This beautifully designed open-plan kitchen and dining area is the heart of the home, combining modern elegance with functionality. The bespoke kitchen features shaker-style cabinetry, integrated appliances, a wine cooler, and a large central island with breakfast bar seating, ideal for casual dining or entertaining. Vaulted ceilings with exposed timber beams and statement pendant lighting add charm and character. Floor-to-ceiling sliding doors flood the space with natural light and open out to breathtaking countryside views.
Utility room
Located just off the kitchen, this well-appointed utility room is a fantastic addition to the home. Designed for convenience, it offers dedicated plumbing points for a washing machine and tumble dryer, with additional countertop space and storage to keep everyday chores out of sight. Ideal for busy households, this functional space helps keep the main kitchen area clutter-free while enhancing the overall practicality of the property.
Reception room one
This stunning dual-aspect living room offers an impressive blend of rustic charm and contemporary comfort. Flooded with natural light from expansive picture windows on either side, the space boasts breathtaking countryside views and a beautifully laid herringbone parquet floor. Exposed timber beams add character, while the feature brick fireplace with log burner creates a cosy focal point.
Reception room two
This generous second reception room enjoys a peaceful ambience and benefits from a dual-aspect layout that fills the space with natural light. Currently used as a casual lounge and fitness area, it offers flexibility to suit a variety of needs, whether as a playroom, snug, home office, or cinema room
Ground floor bedroom one
A bright and generously proportioned ground floor bedroom, ideal for multigenerational living or guests. This room benefits from a large window overlooking the garden, modern recessed lighting, and a wall of sleek fitted wardrobes offering excellent storage. A convenient ensuite shower room, fully tiled and equipped with a walk-in shower, WC, and wash basin, completes the space, perfect for independent or private living within the home.
Ground floor bedroom two
This well-proportioned ground floor bedroom offers a peaceful retreat, finished in a neutral décor with soft carpeting and recessed ceiling spotlights. A large window brings in natural light, creating a bright and inviting space.
Ground floor bedroom three
This stylish and bright bedroom is finished to a high standard, featuring crisp white walls, elegant herringbone flooring, and recessed ceiling spotlights. A large window frames views of the greenery outside, while soft neutral tones create a calming, restful atmosphere.
Downstairs bathroom ( unfinished )
This soon-to-be-completed family bathroom is set to be a standout feature of the home, combining style with functionality. Currently under construction, it will be finished to a high standard with premium stone surfaces and quality fittings throughout.
Landing
A bright and welcoming first-floor landing featuring a Velux skylight, neutral décor, and traditional spindle balustrade. This versatile space offers access to upper-floor bedrooms and includes a cosy reading nook or bookshelf area, ideal for family living.
Master bedroom - first floor
A spacious master suite featuring vaulted ceilings, exposed beams, and countryside views. Includes a fully fitted walk-through dressing room with ample built-in wardrobes, soft-close drawers and a skylight for natural light. A perfect blend of character and practicality.
En suite ( Master bedroom )
This impressive ensuite, forming part of the master bedroom suite, boasts a contemporary design with a freestanding bath, generous walk-in rainfall shower, and twin ‘his and hers’ sinks. Finished with sleek tiling and a chrome heated towel rail, it offers a luxurious retreat with everyday practicality.
Bedroom two - First floor
This delightful bedroom is full of character, with sloped ceilings and multiple Velux windows that flood the space with natural light. Currently arranged as a twin room, it features warm wood flooring, playful accent wallpaper, and ample floor space for children or guests. A cosy yet versatile room ideal for a growing family or creative retreat.
Garden
Set within approximately 6.5 acres of stunning land, this exceptional property offers a rare combination of expansive formal gardens (2 acres) and beautiful, private woodland (4.5 acres), creating the perfect retreat for nature lovers and those seeking seclusion.
With unspoiled, far-reaching views across Hurstwood, the grounds deliver breathtaking scenery in every direction, peaceful, picturesque, and truly one-of-a-kind.
A private gated driveway leads you into the estate, offering both privacy and a sense of arrival. The driveway continues up to a detached garage, providing ample space for secure parking and storage.
This extraordinary outdoor space offers a lifestyle that’s hard to find, tranquil, scenic, and full of potential.
Parking - Off street
Parking - Garage
The property benefits from a spacious double detached garage, offering excellent storage and secure parking for multiple vehicles. Recently upgraded with a new roof, the garage is both practical and well-maintained, with scope for use as a workshop, hobby space, or additional storage to suit your needs. Positioned just off the private driveway, it adds both convenience and value to this already impressive home.
Brochures
Property Brochure- COUNCIL TAXA payment made to your local authority in order to pay for local services like schools, libraries, and refuse collection. The amount you pay depends on the value of the property.Read more about council Tax in our glossary page.
- Band: F
- PARKINGDetails of how and where vehicles can be parked, and any associated costs.Read more about parking in our glossary page.
- Garage,Off street
- GARDENA property has access to an outdoor space, which could be private or shared.
- Private garden
- ACCESSIBILITYHow a property has been adapted to meet the needs of vulnerable or disabled individuals.Read more about accessibility in our glossary page.
- Ask agent
Energy performance certificate - ask agent
Foxstones Lane, Cliviger, BB10
Add an important place to see how long it'd take to get there from our property listings.
__mins driving to your place
Get an instant, personalised result:
- Show sellers you’re serious
- Secure viewings faster with agents
- No impact on your credit score
Your mortgage
Notes
Staying secure when looking for property
Ensure you're up to date with our latest advice on how to avoid fraud or scams when looking for property online.
Visit our security centre to find out moreDisclaimer - Property reference d8750c20-4636-4ed3-afde-fef5e5381931. The information displayed about this property comprises a property advertisement. Rightmove.co.uk makes no warranty as to the accuracy or completeness of the advertisement or any linked or associated information, and Rightmove has no control over the content. This property advertisement does not constitute property particulars. The information is provided and maintained by Fardella & Bell Ltd, Burnley. Please contact the selling agent or developer directly to obtain any information which may be available under the terms of The Energy Performance of Buildings (Certificates and Inspections) (England and Wales) Regulations 2007 or the Home Report if in relation to a residential property in Scotland.
*This is the average speed from the provider with the fastest broadband package available at this postcode. The average speed displayed is based on the download speeds of at least 50% of customers at peak time (8pm to 10pm). Fibre/cable services at the postcode are subject to availability and may differ between properties within a postcode. Speeds can be affected by a range of technical and environmental factors. The speed at the property may be lower than that listed above. You can check the estimated speed and confirm availability to a property prior to purchasing on the broadband provider's website. Providers may increase charges. The information is provided and maintained by Decision Technologies Limited. **This is indicative only and based on a 2-person household with multiple devices and simultaneous usage. Broadband performance is affected by multiple factors including number of occupants and devices, simultaneous usage, router range etc. For more information speak to your broadband provider.
Map data ©OpenStreetMap contributors.




