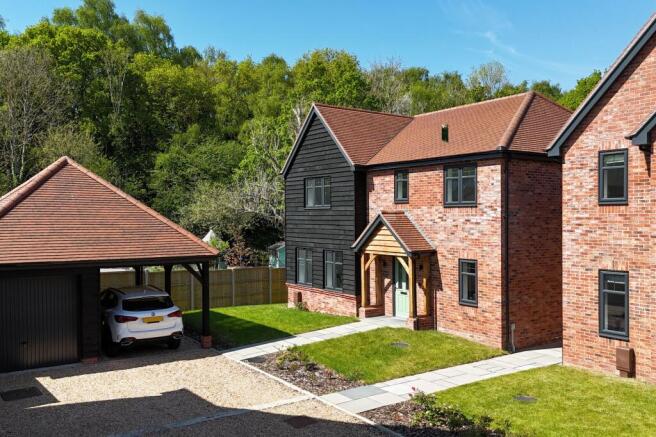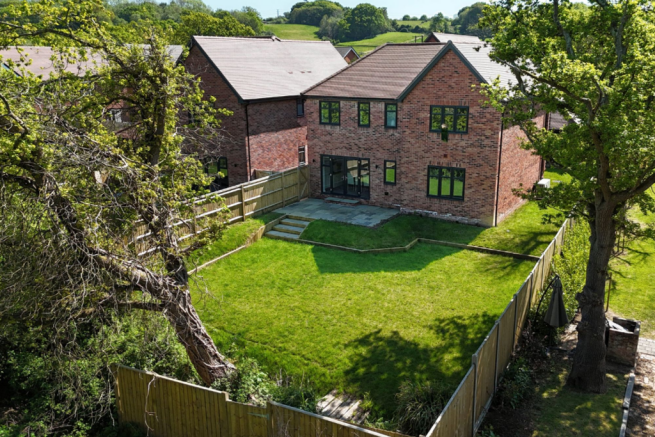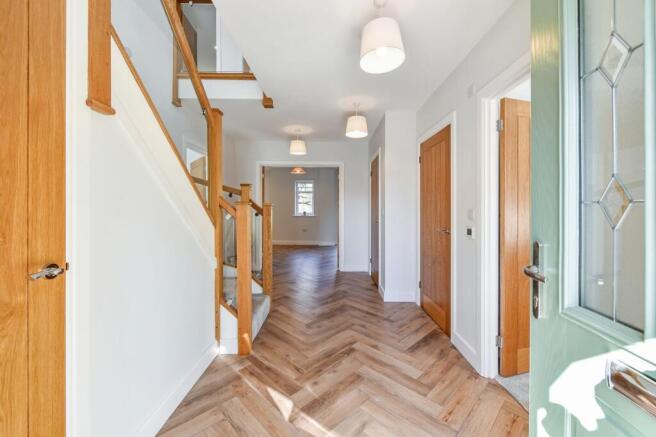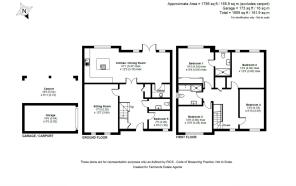Funtley Road, Funtley, PO15

- PROPERTY TYPE
Detached
- BEDROOMS
4
- BATHROOMS
2
- SIZE
1,786 sq ft
166 sq m
- TENUREDescribes how you own a property. There are different types of tenure - freehold, leasehold, and commonhold.Read more about tenure in our glossary page.
Freehold
Key features
- Exclusive Gated Development – Situated within a private cul-de-sac of just three bespoke homes
- Expansive kitchen/dining/family space with island, integrated appliances
- Versatile ground floor layout including a secluded lounge and dedicated study
- Spacious master bedroom with built-in wardrobes, countryside views, and a high-spec en-suite
- Air source heat pump, zoned underfloor heating, and EV charging point for sustainable living
- Rear garden gated access to woodland, offering privacy and a natural outlook
- Oak internal doors, oak-framed stair balustrade with glass infills, and premium flooring
- Double driveway, garage, and oak-framed carport with power and lighting
Description
Welcome to Nightingale House, an exceptional new home set within Abbey Meadows, an exclusive gated development of just three individually crafted properties in the picturesque village of Funtley. Nestled at the end of a peaceful cul-de-sac, this beautifully appointed detached residence combines timeless design with modern eco-conscious living.
Constructed by the highly regarded Broadway Homes Group, renowned for their attention to detail and commitment to quality, Nightingale House is a showcase of elegant architecture and thoughtful interiors. Built using traditional methods and finished to an impeccable standard, the property features a private driveway, a single garage, and an oak-framed carport, all framed by landscaped gardens and a welcoming oak porchway.
Inside, the spacious layout has been designed with modern lifestyles in mind. A stunning open-plan kitchen, dining and family area spans the rear of the home, with large windows and patio doors that flood the space with natural light and connect effortlessly with the garden beyond. A sleek kitchen island, integrated appliances, and adjoining utility room enhance both function and flow. The separate lounge offers a cosy retreat, while a dedicated home office provides a quiet space for remote working.
Upstairs, four generous bedrooms are arranged around a central landing, including a luxurious master suite with countryside views, built-in storage, and a stylish ensuite. A contemporary family bathroom with a four-piece suite completes the upper floor.
Ground Floor
As you enter through the bespoke oak-framed porchway, you're greeted by a spacious central hallway, complete with oak doors and elegant finishes that set the tone for the rest of the home. To the left, a generously proportioned lounge offers a calm and cosy space for relaxing or entertaining, with ample room for comfortable seating and soft furnishings.
Opposite, a separate home office provides a private, dedicated workspace – ideal for remote working or study, tucked away from the busier areas of the house.
To the rear, the heart of the home unfolds in the form of an expansive open-plan kitchen, dining, and family area. This beautifully appointed space is perfect for both everyday family life and entertaining. Featuring a shaker-style kitchen with a central island, high-spec integrated appliances, and chevron-laid luxury vinyl flooring, the room combines modern convenience with timeless design. Full-height windows and glazed patio doors flood the space with natural light and connect seamlessly to the rear garden, creating an airy, social hub for all seasons.
A separate utility room adjoins the kitchen, offering additional storage and laundry facilities, and helping to keep the main living space uncluttered.
First Floor
A central landing leads to four beautifully finished bedrooms, each with soft carpeting underfoot and thoughtfully placed windows that invite in natural light. The master bedroom is positioned at the rear of the home, enjoying idyllic views over open countryside. This serene retreat features built-in wardrobes and a luxurious en-suite shower room, complete with high-spec tiling, a thermostatic rainfall shower, and contemporary fixtures.
The remaining three bedrooms are all generously sized, offering flexible accommodation for children, guests, or additional workspace.
A stylish family bathroom serves the rest of the floor, equipped with a sleek four-piece suite that includes a separate bath and a walk-in shower, all finished with elegant tiling, modern lighting, and a chrome heated towel rail.
Outside
Positioned at the end of a private gated cul-de-sac, the property enjoys a generous plot with a beautifully landscaped frontage and a smart double driveway leading to a single garage and an oak-framed carport. Adjacent to the carport, you'll find a convenient electric vehicle charging point, a thoughtful addition that future-proofs the home for sustainable living.
To the rear, the garden is a true highlight. Laid to lawn, it provides a private, peaceful space for outdoor relaxation or family enjoyment. A patio area, accessed via large glazed doors from the kitchen/family room, is perfect for al fresco dining, entertaining, or simply unwinding in the fresh air.
Beyond the garden lies a backdrop of mature woodland, offering both privacy and a scenic natural outlook. A gate at the rear boundary provides direct access into this woodland area, ideal for morning walks, children’s adventures, or quiet moments immersed in nature.
Situation & Amenities
Funtley is a charming and historic village nestled on the northern edge of Fareham in Hampshire, offering the perfect blend of countryside serenity and urban convenience. Known for its tranquil surroundings and community feel, Funtley is rich in heritage and character, with picturesque walking routes, open green spaces, and a peaceful, semi-rural atmosphere that makes it highly sought after.
Funtley enjoys excellent connectivity. The vibrant market town of Fareham is just a short drive away, offering an array of shops, cafés, restaurants, and essential amenities. For commuters, Fareham’s mainline railway station and easy access to the M27 ensure swift connections to Portsmouth, Southampton, and beyond.
- COUNCIL TAXA payment made to your local authority in order to pay for local services like schools, libraries, and refuse collection. The amount you pay depends on the value of the property.Read more about council Tax in our glossary page.
- Ask agent
- PARKINGDetails of how and where vehicles can be parked, and any associated costs.Read more about parking in our glossary page.
- Yes
- GARDENA property has access to an outdoor space, which could be private or shared.
- Yes
- ACCESSIBILITYHow a property has been adapted to meet the needs of vulnerable or disabled individuals.Read more about accessibility in our glossary page.
- Ask agent
Energy performance certificate - ask agent
Funtley Road, Funtley, PO15
Add an important place to see how long it'd take to get there from our property listings.
__mins driving to your place
Get an instant, personalised result:
- Show sellers you’re serious
- Secure viewings faster with agents
- No impact on your credit score

Your mortgage
Notes
Staying secure when looking for property
Ensure you're up to date with our latest advice on how to avoid fraud or scams when looking for property online.
Visit our security centre to find out moreDisclaimer - Property reference 6dd30135-e3fe-489c-9897-049fe62d6eee. The information displayed about this property comprises a property advertisement. Rightmove.co.uk makes no warranty as to the accuracy or completeness of the advertisement or any linked or associated information, and Rightmove has no control over the content. This property advertisement does not constitute property particulars. The information is provided and maintained by Fairmonts Estate Agents, Fareham. Please contact the selling agent or developer directly to obtain any information which may be available under the terms of The Energy Performance of Buildings (Certificates and Inspections) (England and Wales) Regulations 2007 or the Home Report if in relation to a residential property in Scotland.
*This is the average speed from the provider with the fastest broadband package available at this postcode. The average speed displayed is based on the download speeds of at least 50% of customers at peak time (8pm to 10pm). Fibre/cable services at the postcode are subject to availability and may differ between properties within a postcode. Speeds can be affected by a range of technical and environmental factors. The speed at the property may be lower than that listed above. You can check the estimated speed and confirm availability to a property prior to purchasing on the broadband provider's website. Providers may increase charges. The information is provided and maintained by Decision Technologies Limited. **This is indicative only and based on a 2-person household with multiple devices and simultaneous usage. Broadband performance is affected by multiple factors including number of occupants and devices, simultaneous usage, router range etc. For more information speak to your broadband provider.
Map data ©OpenStreetMap contributors.




