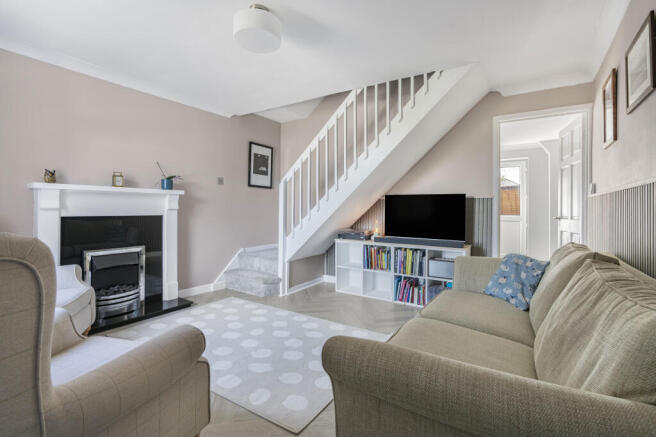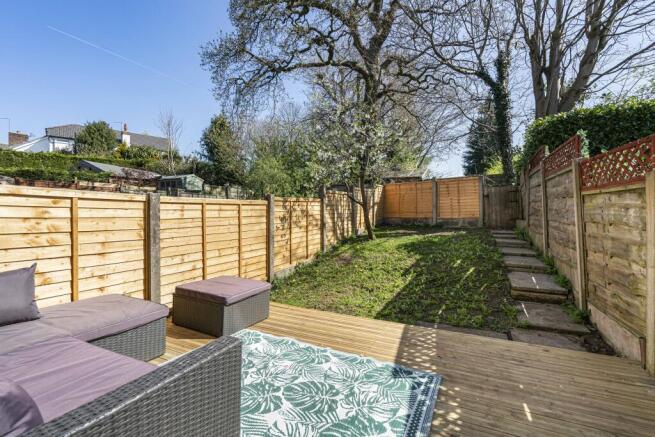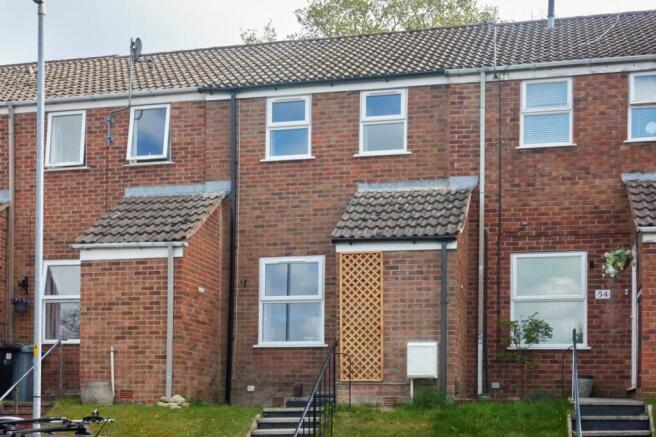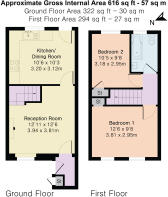
Tarn Mount, Macclesfield, SK11

- PROPERTY TYPE
Town House
- BEDROOMS
2
- BATHROOMS
1
- SIZE
Ask agent
Key features
- No Ongoing Chain
- Modern Mews-Style Home
- Newly Renovated & Ready to Move Straight in
- 2 Bedrooms & Lovely New Bathroom
- Garage & Private Enclosed Garden
- Entrance Porch, Lounge & Fitted Diner Kitchen
- Gas Combination Heating & Double Glazing Throughout
- New Decoration & Floor Coverings
- Contemporary Designed Finish
- Ideal First Home
Description
Situated at the head of a quiet cul-de-sac, this modern townhouse occupies a rather privileged position benefitting elevated views to the front.
The property has just been the subject of a complete make-over and renovation and features the reconfiguration and installation of a new bathroom, upgrade of the fitted dining kitchen and new central heating. The accommodation has been fully redecorated and has new carpets and floor coverings throughout.
Located just to the west of Macclesfield town centre, Tarn Mount is conveniently situated for ease of access to local amenities, which include a neighbouring parade of shops that feature a co-op convenience store, takeaway and a local pub; whilst highly rated Ivy Bank primary school lies virtually opposite. Macclesfield town centre can be reached by car within five minutes and Macclesfield's largest public park, 41-acre South Park, is only a ten minute walk and will prove ideal for dog walking, exercise and general wellbeing.
Historically, the surrounding area has proved highly popular with families due to the close proximity of a fabulous choice of both primary and secondary schooling, as well as the further education courses that Macclesfield College provide - therefore, the surrounding neighbourhood is locally considered to be a safe and quiet residential area.
Number 56 Tarn Mount is a modern-era townhouse of red brick elevations surmounted by a tile laid roof. The property is approached via a small flight of steps which rise to meet the attractive security-graded front door that opens to an enclosed entrance porch. The entrance porch conveniently, as well as energy efficiently, separates the outside from the main living space. The porch also provides useful coat and shoe storage, whilst externally there is a handy store room.
The porch opens to a lovely open-plan-style lounge with bespoke decorative wall panelling and a feature fireplace. The diner kitchen is situated to the rear of the property and stretches the entire width of the ground floor, providing comprehensive kitchen cabinet storage, along with space to informally dine. The kitchen is fitted with a range of refurbished contemporary-style cabinets and features an integrated oven, hob and extractor fan. The wall splashback areas are newly tiled in a popular and modern Metro style. A branded modern Vaillant gas combination boiler efficiently serves the central heating and hot water supply.
To the first floor, the landing separates the two bedrooms, whilst the bathroom has been newly modelled and installed with a modern suite that includes a feature roll top 4-claw period-style bath incorporating a shower facility.
The property benefits a good-sized private and enclosed garden, which offers a good degree of privacy. To the front there is a small sloping turf garden, whilst to the far side of the development, a row of garages includes a single garage belonging solely to this property.
This is a perfect proposition for anyone searching for a well presented home situated in a popular and quiet residential area. Ideal for a first time home, downsize, or perhaps as an investment to rent out.
Viewing appointments are highly advised in order to appreciate the standard of presentation and these can be arranged at the convenience of interested parties by contacting the sole selling estate agent, Simeon Rains in association with The Good Estate Agent. Our centrally located office is situated directly opposite the railway station at 52 Waters Green, SK11 6JT.
Entrance Porch: Composite front door incorporating opaque double glazed twin window panels; coat hanging area.
Lounge: PVCu double glazed window to the front aspect affording an open elevated view; period-style fireplace with a granite hearth and fireplace back; decorative ceiling coving; decorative half-wall height wood panelling; grey coloured vertically mounted contemporary-style tubular central heating radiator; TV point; open plan staircase.
Diner Kitchen: Fitted with a comprehensive range of base & wall cabinets, comprising of cupboards & drawers & featuring brushed stainless steel handles; wine rack; granite-effect work surfaces; metro-style tiling to the splashback wall areas; inset single drainer stainless steel sink unit with a chrome mixer tap; integrated electric oven & grill, ceramic electric hob & a stainless steel extractor canopy; cupboard housing a Vaillant gas combination boiler; space for a microwave oven; space for a fridge & freezer; plumbing for a washing machine or dishwasher; decorative ceiling coving; grey coloured vertically mounted contemporary-style tubular central heating radiator; PVCu double glazed window overlooking the rear garden; PVCu double glazed door opening to the rear garden.
First Floor - Landing: Loft hatch; central heating radiator.
Bedroom 1: 2 x PVCu double glazed windows to the front aspect; decorative half-wall height wood panelling with a dado rail finish; central heating radiator; built-in wardrobe or storage cupboard.
Bedroom 2: PVCu double glazed window to the rear aspect; decorative half-wall height wood panelling with a dado rail finish; built-in wardrobe; central heating radiator.
Bathroom: Featuring a lovely roll top 4-claw freestanding period-style bath with a thermostatically controlled shower located over the bath; WC; vanity double storage cupboard surmounted with an inset wash basi with a chrome mixer tap; fitted cupboard & mirror over the wash basin; extractor fan; part-wall tiling.
Outside - Rear Garden: The rear garden is fully enclosed with boundaries of timber sectional fencing which incororate a garden gate to the far rear. The garden is well screened, offering good privacy to the rear. The main garden area is partly of lawn with decking area to the immediate property rear. A pathway leads from the decking to the rear of the garden and gate. A security light is fitted.
Front: A small flight of brick & stone steps incorporate a steel handrail & rise from street level. A sloping lawn fronts the property to the side of the steps. An outside garden store is situated next to the front door, as is a gas meter cupboard.
Garage: A single garage features a new up-and-over garage door.
*Buyers Note: These particulars do not constitute or form part of an offer or contract nor may they be regarded as representations. All dimensions are approximate for guidance only, their accuracy cannot be confirmed. Reference to appliances and/or services does not imply that they are necessarily in working order or fit for purpose or included in the Sale. Buyers are advised to obtain verification from their solicitors as to the tenure of the property, as well as fixtures and fittings and where the property has been extended/converted as to planning approval and building regulations. All interested parties must themselves verify their accuracy.
Council Tax Band
The council tax band for this property is B.
Brochures
Brochure 1- COUNCIL TAXA payment made to your local authority in order to pay for local services like schools, libraries, and refuse collection. The amount you pay depends on the value of the property.Read more about council Tax in our glossary page.
- Ask agent
- PARKINGDetails of how and where vehicles can be parked, and any associated costs.Read more about parking in our glossary page.
- Yes
- GARDENA property has access to an outdoor space, which could be private or shared.
- Yes
- ACCESSIBILITYHow a property has been adapted to meet the needs of vulnerable or disabled individuals.Read more about accessibility in our glossary page.
- Ask agent
Energy performance certificate - ask agent
Tarn Mount, Macclesfield, SK11
Add an important place to see how long it'd take to get there from our property listings.
__mins driving to your place
Get an instant, personalised result:
- Show sellers you’re serious
- Secure viewings faster with agents
- No impact on your credit score
Your mortgage
Notes
Staying secure when looking for property
Ensure you're up to date with our latest advice on how to avoid fraud or scams when looking for property online.
Visit our security centre to find out moreDisclaimer - Property reference 22338. The information displayed about this property comprises a property advertisement. Rightmove.co.uk makes no warranty as to the accuracy or completeness of the advertisement or any linked or associated information, and Rightmove has no control over the content. This property advertisement does not constitute property particulars. The information is provided and maintained by The Good Estate Agent, National. Please contact the selling agent or developer directly to obtain any information which may be available under the terms of The Energy Performance of Buildings (Certificates and Inspections) (England and Wales) Regulations 2007 or the Home Report if in relation to a residential property in Scotland.
*This is the average speed from the provider with the fastest broadband package available at this postcode. The average speed displayed is based on the download speeds of at least 50% of customers at peak time (8pm to 10pm). Fibre/cable services at the postcode are subject to availability and may differ between properties within a postcode. Speeds can be affected by a range of technical and environmental factors. The speed at the property may be lower than that listed above. You can check the estimated speed and confirm availability to a property prior to purchasing on the broadband provider's website. Providers may increase charges. The information is provided and maintained by Decision Technologies Limited. **This is indicative only and based on a 2-person household with multiple devices and simultaneous usage. Broadband performance is affected by multiple factors including number of occupants and devices, simultaneous usage, router range etc. For more information speak to your broadband provider.
Map data ©OpenStreetMap contributors.






