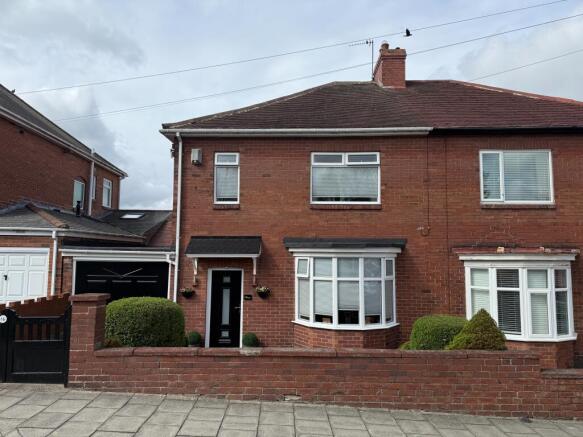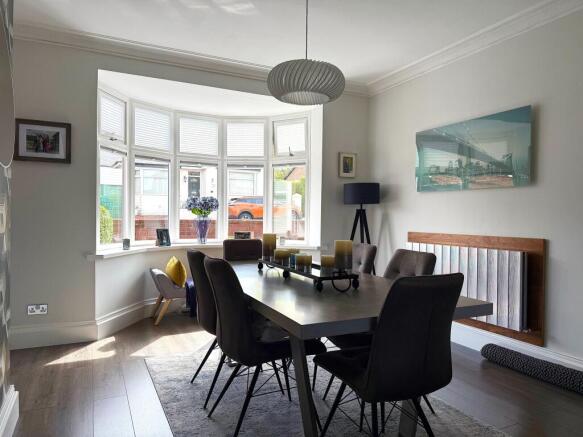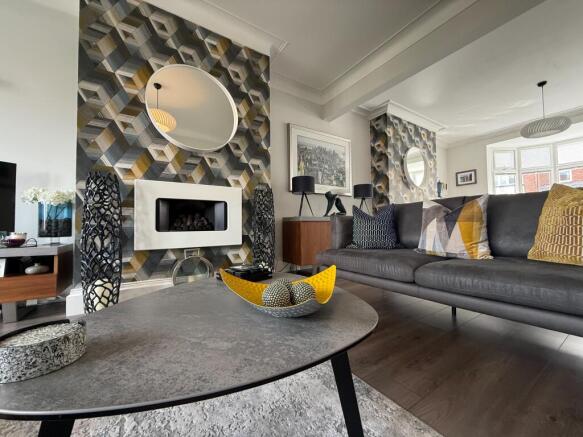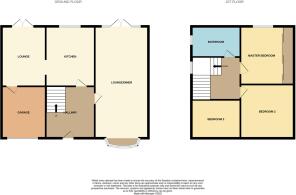
Gretna Road, Denton Burn, Newcastle upon Tyne, NE15

- PROPERTY TYPE
Semi-Detached
- BEDROOMS
3
- BATHROOMS
1
- SIZE
Ask agent
- TENUREDescribes how you own a property. There are different types of tenure - freehold, leasehold, and commonhold.Read more about tenure in our glossary page.
Freehold
Key features
- Extended Family Home
- Three Spacious Bedrooms
- Beautifully Presented Throughout
- West Facing Private Garden
- Garage & Driveway
- Viewings Highly Recommended
Description
Welcome to Gretna Road, a truly beautiful family home that’s ready for you to move straight in. From the moment you walk through the door, you’ll feel the warmth and care that’s been poured into every corner. Blending charming original features with stylish modern design, this home is easy to fall in love with. Lovingly owned and extended by the same family for over 20 years, the property has been thoughtfully designed to make the most of the space, perfectly suiting families of all sizes.
As you step inside, you're welcomed by a spacious and inviting hallway that provides access to the ground floor rooms and the staircase leading to the first floor. A convenient under-stairs cloak cupboard offers the perfect spot for storing coats and shoes, while the original wall panelling adds a charming touch of character to the space.
To your right, you'll find the impressive lounge/diner, which spans the full length of the house. Originally two separate rooms, it was extended to the rear and thoughtfully opened up to create a fantastic, versatile space ideal for family living. At the front, the dining area is enhanced by a charming bay window, while the rear lounge offers a cosy retreat, complete with a feature gas fire, perfect for relaxing evenings. Double patio doors lead directly from the lounge into the rear garden, making this room ideal for entertaining and hosting.
Completing the ground floor is the stunning kitchen/family area, thoughtfully reimagined by the current owners with a rear extension behind the garage. The modern fitted kitchen features a sleek combination of wall and base units, complete with integrated appliances including a dishwasher, washing machine, induction hob, and oven. The space flows effortlessly into the family area, an inviting additional sitting space that’s perfect for social gatherings. Double patio doors provide direct access to the rear garden, while a convenient internal door also leads through to the garage.
Heading up to the first floor, the landing leads to three well-proportioned bedrooms and a stylish four-piece family bathroom. At the front of the property, Bedroom Two is a spacious double featuring a charming bay window and built-in cupboard, while Bedroom Three is a generous single, ideal for a child’s room or a home office. From here, you’ll also find access to the loft via a drop-down hatch and ladder; the loft is fully boarded, providing excellent additional storage.
To the rear, the principal bedroom impresses with full-width built-in wardrobes, offering both space and style. Each room is beautifully presented, creating a luxurious, hotel-like feel throughout. Completing the first floor is the sleek and contemporary bathroom, thoughtfully designed with a four-piece suite including a bathtub, walk-in shower, WC, and hand wash basin, perfect for modern family living.
Externally, this home certainly doesn’t disappoint. To the front, you’ll find a neat, low-maintenance garden enclosed by a small wall and double gated fencing, leading onto the driveway. To the rear, a generous west-facing garden awaits perfect for making the most of the sunshine throughout the day. A raised decked patio, accessed directly from the house, is enclosed with a sleek glass balustrade, creating an ideal space for outdoor dining or relaxing. Below, the garden is laid to lawn and easy to maintain, offering a safe and secure space for children to play and plenty of room for the whole family to enjoy those sunny summer afternoons.
Don't miss out on this incredible opportunity, this property is expected to generate a lot of interest! Contact our West End Office today to arrange your viewing.
Tenure: Freehold
EPC Rating: D
Council Tax Band C: Newcastle £2143.64
Material Information: Built of standard construction
Situated to the West of Newcastle upon Tyne, approximately 4 miles from the city centre with a wealth of local amenities. The property is located within the catchment area for schools: Bridgewater Primary and St Cuthbert's High School. Local amenities include: the Best One store, Denton Burn Library, local convenience shop & petrol station, Sainbury's, takeaways, and The Denton Pub. On Slatyford Lane there is a medical centre, the Denton Burn Community Association also there is access from West Road to the recreational park which is ideal for walks and entertaining young children in the play area. Not far away is the St James Retail Park where there is an Iceland, Lidl, B&M bargains and Costa Coffee & less than 4 miles away is Kingston Park which has a Tesco 24 hour superstore, Matalan, Tk Maxx, Boots and Next. Road access in the area is particularly good, offering links to the A167, A69, A1 North and South to Kingston Park Retail, INTU Metro Centre, Team Valley and further afield.
We endeavour to make our sales particulars accurate and reliable, however, they do not constitute or form part of an offer or any contract and none is to be relied upon as statements of representation or fact. Any services, systems and appliances listed in this specification have not been tested by us and no guarantee as to their operating ability or efficiency is given. All measurements have been taken as a guide to prospective buyers only, and are not precise. If you require clarification or further information on any points, please contact us, especially if you are travelling some distance to view. Fixtures and fittings other than those mentioned are to be agreed with the seller by separate negotiation.
EPC rating: D. Tenure: Freehold,
Entrance Hall
5.3m x 2.2m (17'5" x 7'3")
Lounge/Diner
9.6m x 3.54m (31'6" x 11'7")
Kitchen
5m x 2.4m (16'5" x 7'10")
Lounge 2
4.2m x 2.5m (13'9" x 8'2")
Master Bedroom
4.3m x 3.1m (14'1" x 10'2")
Bedroom Two
4.1m x 3.74m (13'5" x 12'3")
Bedroom Three
3.2m x 2.4m (10'6" x 7'10")
Bathroom
3m x 2.4m (9'10" x 7'10")
- COUNCIL TAXA payment made to your local authority in order to pay for local services like schools, libraries, and refuse collection. The amount you pay depends on the value of the property.Read more about council Tax in our glossary page.
- Band: C
- PARKINGDetails of how and where vehicles can be parked, and any associated costs.Read more about parking in our glossary page.
- Garage
- GARDENA property has access to an outdoor space, which could be private or shared.
- Private garden
- ACCESSIBILITYHow a property has been adapted to meet the needs of vulnerable or disabled individuals.Read more about accessibility in our glossary page.
- Ask agent
Gretna Road, Denton Burn, Newcastle upon Tyne, NE15
Add an important place to see how long it'd take to get there from our property listings.
__mins driving to your place
Get an instant, personalised result:
- Show sellers you’re serious
- Secure viewings faster with agents
- No impact on your credit score
Your mortgage
Notes
Staying secure when looking for property
Ensure you're up to date with our latest advice on how to avoid fraud or scams when looking for property online.
Visit our security centre to find out moreDisclaimer - Property reference P8610. The information displayed about this property comprises a property advertisement. Rightmove.co.uk makes no warranty as to the accuracy or completeness of the advertisement or any linked or associated information, and Rightmove has no control over the content. This property advertisement does not constitute property particulars. The information is provided and maintained by Northwood, Newcastle. Please contact the selling agent or developer directly to obtain any information which may be available under the terms of The Energy Performance of Buildings (Certificates and Inspections) (England and Wales) Regulations 2007 or the Home Report if in relation to a residential property in Scotland.
*This is the average speed from the provider with the fastest broadband package available at this postcode. The average speed displayed is based on the download speeds of at least 50% of customers at peak time (8pm to 10pm). Fibre/cable services at the postcode are subject to availability and may differ between properties within a postcode. Speeds can be affected by a range of technical and environmental factors. The speed at the property may be lower than that listed above. You can check the estimated speed and confirm availability to a property prior to purchasing on the broadband provider's website. Providers may increase charges. The information is provided and maintained by Decision Technologies Limited. **This is indicative only and based on a 2-person household with multiple devices and simultaneous usage. Broadband performance is affected by multiple factors including number of occupants and devices, simultaneous usage, router range etc. For more information speak to your broadband provider.
Map data ©OpenStreetMap contributors.





