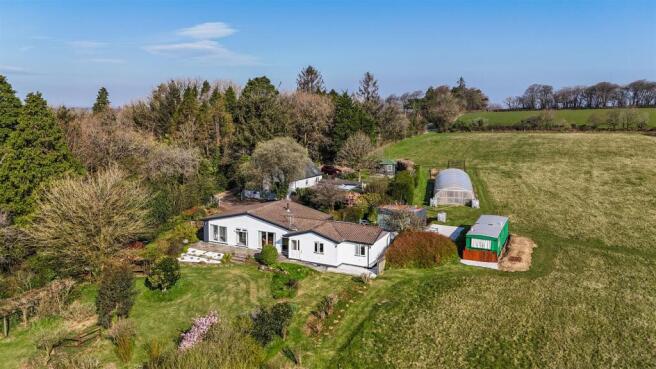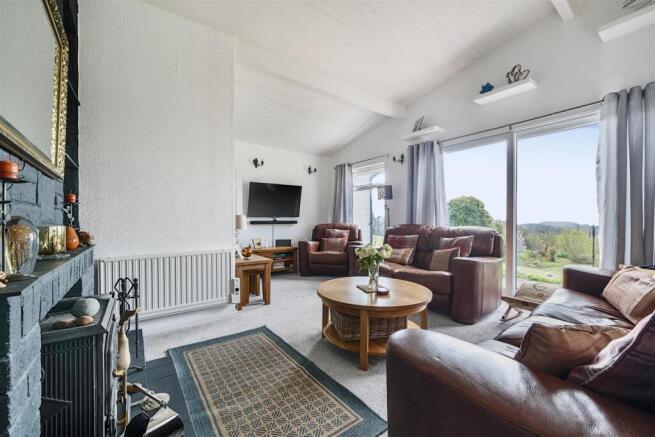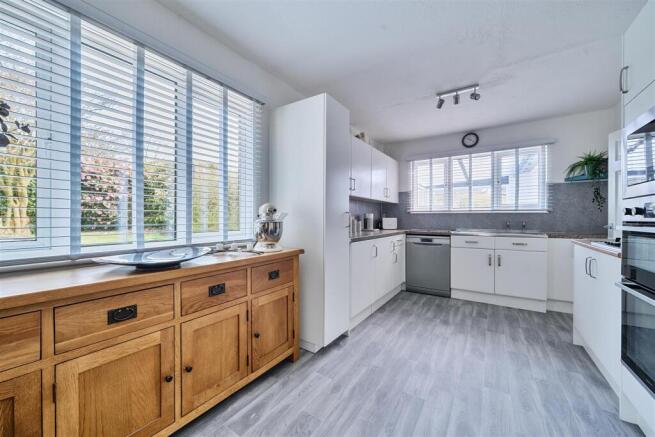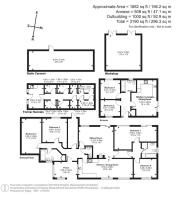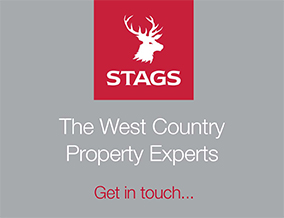
Halwill, Beaworthy

- PROPERTY TYPE
Bungalow
- BEDROOMS
4
- BATHROOMS
2
- SIZE
Ask agent
- TENUREDescribes how you own a property. There are different types of tenure - freehold, leasehold, and commonhold.Read more about tenure in our glossary page.
Freehold
Key features
- Sitting Room And Kitchen/Breakfast Room
- Four Bedrooms And Two Bathrooms
- Detached Two Bedroom Annexe
- Attractive Gardens and Paddock
- Dartmoor Views
- Workshop, Polytunnel And Sheds
- 4.3 Acres
- Freehold
- EPC Band F (Main House) EPC Band C (Annexe).
- Council Tax Band D
Description
(Annexe) Council Tax Band D
Situation - Upper Metherell is set in a semi rural position in a quiet, yet not isolated position down a private 'no through' lane. The nearest facilities can be found in the popular village of Halwill Junction, which include primary school, village store/post office and hairdresser's, there is a thriving village hall offering various clubs and functions, together with a popular public house. The village enjoys regular bus services, which run between Bude and Exeter, whilst a more comprehensive range of shops and services can be found in Okehampton. The property is surrounded by attractive open countryside and there are many opportunities locally for riding and walking via trails or upon Dartmoor, whilst the north coasts of Devon and Cornwall are within easy driving distance.
Description - Upper Metherell is a well presented and much improved detached bungalow offering adaptable and flexible accommodation (as shown on the floor plan). The property is currently utilised as a family home, but could easily be split if required, to provide two family occupation. The property was believed to have been constructed in 1978 with an extension added in 1995. Believed to be of timber construction with part concrete/block walls, under an interlocking concrete tiled roof. The property is Upvc double glazed and benefits from an LPG gas boiler providing the hot water, with new wifi controlled electric radiators to the majority of rooms.. A modern detached annexe was added in 2020, providing well appointed two bedroom accommodation, with its own separate garden and parking area. In past years, the property was run as a kennels and cattery, closing in 2001 and subject to the necessary permissions there is potential for returning to business use if so required. The property occupies a delightful position offering panoramic views to the rear towards Dartmoor and sits within its own grounds of 4.3 acres, comprising ample areas of parking with numerous outbuildings and is set amidst delightful well established gardens with an adjoining large paddock suitable for a number of uses.
Main House - Via open COVERED PORCH: with plumbing and space for washing machine and tumble drier, external power point. glazed door to ENTRANCE HALL doors to: BEDROOM 2: With window to rear. wardrobe recess. BEDROOM 3: A double aspect room with windows to front and rear. BATHROOM: White suite comprising: pedestal wash basin, WC, panelled bath with mixer shower over. Heated towel rail, built in cupboard housing LPG gas Worcester boiler, which provides domestic hot water, window to front. UTILITY ROOM: Plumbing and space for washing machine and tumble drier. Glazed door to garden. CLOAKROOM: Vanity wash hand basin with tiled splash backs, low level WC, extractor vent. KITCHEN/DINING ROOM: Range of matching white base cupboards and drawers with roll edge worksurfaces over and matching wall mounted cupboards above, single bowl single drainer stainless steel sink, double glazed window to patio, space for dishwasher and American style fridge/freezer, Integral double electric oven, microwave and gas hob, electric radiator, space for dining table, window to front. SITTING ROOM: Sliding patio doors to rear garden and large picture window to side offering a delightful aspect across the gardens to Dartmoor beyond. multi fuel stove with brick and stone surround, tiled hearth, door to hallway. INNER LOBBY: With door to REAR HALL.: Doors to: BEDROOM 4: Window to front aspect. BATHROOM 2: Modern white suite comprising panelled bath with mixer shower over, WC and vanity wash basin. Opaque double glazed window to side, electric shaver point, heated towel rail, airing cupboard. BEDROOM 1: Sliding patio doors to rear and large picture window to side offering delightful rural views.
Annexe - Converted in 2020, offering double glazing and underfloor LPG gas central heating. A paved path from the parking area, leads to the Annexe: Covered porch to ENTRANCE HALL panelling to half wall, cupboard housing LPG gas boiler, Velux roof light, doors to, KITCHEN/LOUNGE/DINING ROOM: Kitchen Area: range of base and wall cupboards, single oven and hob with extractor over, sink unit and integral fridge and freezer, window to side. Lounge/Dining Area: space for table, sliding patio doors to front. BEDROOM 1: Velux roof light, window to rear. BEDROOM 2: Velux roof light. BATHROOM: Panelled bath with mixer shower over and screen door. Vanity wash basin, Wc, opaque window to side.
Outside - The property is approached from the lane via twin five bar gates opening to a driveway providing parking for numerous vehicles. Timber GARDEN SHED 12' x 9' with light and power, POTTING SHED and STORE. A path leads to the main front door with a further enclosed gravelled area adjacent with hedge borders, external power point and giving access to the field. WORKSHOP: 17'10 x 17'3" of block construction with light and power. The main gardens lie to the rear and offer an extensive patio extending across the rear of the bungalow, offering a most attractive aspect across its own gardens to the hills of Dartmoor. Steps lead down to an extensive lawn with mature flower, shrub and tree borders. Exterior tap and open access to the field, within the gardens is a Scandinavian style timber SUMMER HOUSE 14'5" x 9'10" (in need of repair). FIELD: Enclosed by hedgerow and stock proof fencing and with a five bar gate to the lane. POLYTUNNEL 50' x 18' with raised beds. To the rear of here are raised vegetable beds, a further shed and fruit cage. STATIC CARAVAN (No services connected) and used for storage. At the far centre of the field is a Former Purpose Built Kennels in need of some updating and improvement, having not been used for many years. Former Kitchen Area: 11'5" x 7'5" with electric and power connected and door to a 33'10 x 16'4" run of ten individual kennels with connecting doors to external cages and an enclosed exercise area. To the top end of the paddock is a small area of copse. The annexe sits within it own private garden, with gravelled and seating areas to the front and to the rear is an area of lawn with flower borders. A modern timber SUMMERHOUSE and gravelled and paved patio. There is a separate driveway from the lane, accessed by twin gates providing ample parking.
Services - Mains Electricity and Water. Private Drainage (Type, health and compliance with general binding rules is unknown). Purchasers to satisfy themselves with their own inspection.
Broadband Coverage: Standard available up to 12 Mbps (Ofcom) Present vendors use EE (4G) with speeds believed to be upto 35Mbps.
Mobile Coverage: All providers likely indoors and outdoors (Ofcom)
Directions - For Sat Nav purposes the postcode is EX21 5TT
what3words lifestyle.shadow.extensive
Brochures
Halwill, BeaworthyBrochure- COUNCIL TAXA payment made to your local authority in order to pay for local services like schools, libraries, and refuse collection. The amount you pay depends on the value of the property.Read more about council Tax in our glossary page.
- Ask agent
- PARKINGDetails of how and where vehicles can be parked, and any associated costs.Read more about parking in our glossary page.
- Yes
- GARDENA property has access to an outdoor space, which could be private or shared.
- Yes
- ACCESSIBILITYHow a property has been adapted to meet the needs of vulnerable or disabled individuals.Read more about accessibility in our glossary page.
- Ask agent
Halwill, Beaworthy
Add an important place to see how long it'd take to get there from our property listings.
__mins driving to your place
Get an instant, personalised result:
- Show sellers you’re serious
- Secure viewings faster with agents
- No impact on your credit score
Your mortgage
Notes
Staying secure when looking for property
Ensure you're up to date with our latest advice on how to avoid fraud or scams when looking for property online.
Visit our security centre to find out moreDisclaimer - Property reference 33824083. The information displayed about this property comprises a property advertisement. Rightmove.co.uk makes no warranty as to the accuracy or completeness of the advertisement or any linked or associated information, and Rightmove has no control over the content. This property advertisement does not constitute property particulars. The information is provided and maintained by Stags, Okehampton. Please contact the selling agent or developer directly to obtain any information which may be available under the terms of The Energy Performance of Buildings (Certificates and Inspections) (England and Wales) Regulations 2007 or the Home Report if in relation to a residential property in Scotland.
*This is the average speed from the provider with the fastest broadband package available at this postcode. The average speed displayed is based on the download speeds of at least 50% of customers at peak time (8pm to 10pm). Fibre/cable services at the postcode are subject to availability and may differ between properties within a postcode. Speeds can be affected by a range of technical and environmental factors. The speed at the property may be lower than that listed above. You can check the estimated speed and confirm availability to a property prior to purchasing on the broadband provider's website. Providers may increase charges. The information is provided and maintained by Decision Technologies Limited. **This is indicative only and based on a 2-person household with multiple devices and simultaneous usage. Broadband performance is affected by multiple factors including number of occupants and devices, simultaneous usage, router range etc. For more information speak to your broadband provider.
Map data ©OpenStreetMap contributors.
