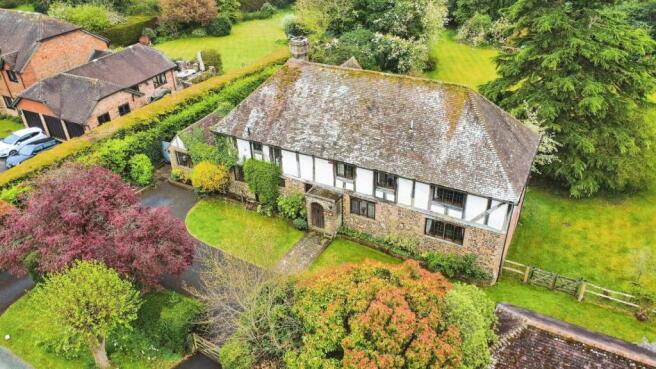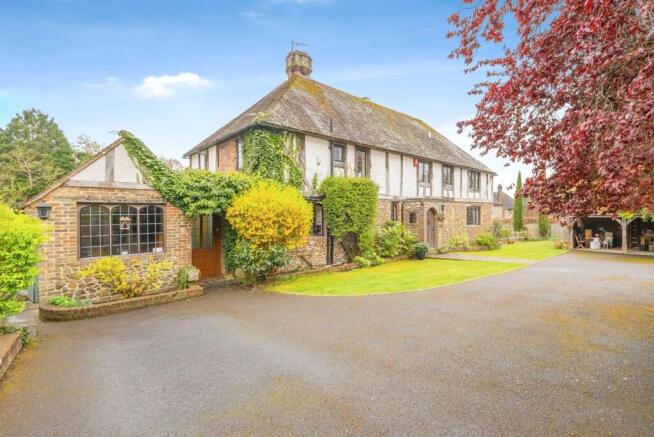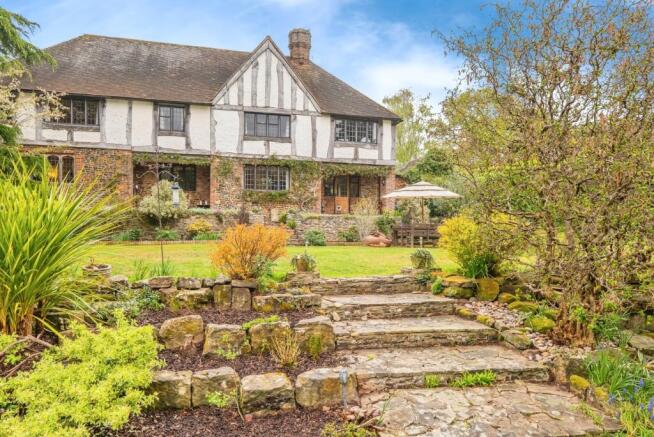Tudor Close, Pulborough, West Sussex, RH20

- PROPERTY TYPE
Detached
- BEDROOMS
4
- BATHROOMS
6
- SIZE
Ask agent
- TENUREDescribes how you own a property. There are different types of tenure - freehold, leasehold, and commonhold.Read more about tenure in our glossary page.
Freehold
Description
• 4 Double Bedrooms | 4 Bath/Shower Rooms
• 3 Versatile Living Spaces
• Stunning Landscaped Garden – Approx. 0.76 Acre
• Quiet Private Close
• In and Out Driveway
• EPC Rating: D
• Council Tax Band: G
• Located within the South Downs National Park
Overview
Tenure: Freehold
Tucked away in an exclusive private close, this spacious and character-filled family home offers over 3,100 sq ft of flexible living space, plus a garage and separate studio/workshop — all set within an impressive 0.76 acre mature garden. Perfectly positioned on the edge of a charming village with easy access to local amenities and mainline rail links, this is a fantastic opportunity to create your dream home with scope to update and personalise throughout.
Inside the Home
Entrance Hall
Welcoming entrance via a beautiful stone porch with exposed beam detailing and a solid wood front door.
Cloakroom
Convenient ground-floor WC with wash basin and window.
Drawing Room
A generous, light-filled living room with oak-framed French doors opening onto the garden. Dual aspect views to the front and rear, ideal for entertaining or unwinding.
Sitting Room
Second reception room with garden views, working stone fireplace, built-in bookshelves and direct access to a covered terrace – the perfect indoor-outdoor space.
Dining Room
Elegant and bright, with alcove shelving and views across the rear garden.
Kitchen/Breakfast Room
Well-equipped with a Rangemaster cooker, integrated appliances, ample cabinetry, and both front and rear garden outlooks. Space for dining, plus access to a rear terrace.
Utility Room & Pantry
Practical layout with tiled floors, plenty of storage, space for laundry appliances, and a walk-in pantry.
Study/Home Office
Dual-aspect windows provide excellent natural light. Built-in cabinetry and loft access make this space ideal for remote work or creative projects.
Upstairs Accommodation
Principal Bedroom Suite
A spacious and serene main bedroom with garden views, built-in bookshelves, and a generous dressing area with fitted wardrobes. Leads into a modern en-suite with walk-in shower, vanity storage, and heated towel rail.
Bedroom 2
Another garden-facing double with fitted wardrobes and private en-suite featuring a full-size bath and shower.
Bedroom 3
Overlooks the front garden, with built-in wardrobes and en-suite bathroom.
Bedroom 4
Enjoys views over the rear garden and includes recessed shelving and built-in storage.
Family Bathroom + Separate WC
Contemporary fittings with a shower-over-bath, basin, heated towel rail, and a separate WC for guests.
Outdoor Living
Front Garden & Driveway
Screened by mature hedging for privacy, the front of the property features twin five-bar gates opening to a sweeping in/out gravel drive. Plenty of parking, plus side access to the rear garden.
Car Barn & Studio
A timber-framed double carport with storage above, plus a versatile 19ft studio/workshop with power, lighting, and workspace – ideal for hobbies, fitness, or remote working.
Rear Garden
South-facing and incredibly private, the garden features expansive lawns, mature trees, established planting, an ornamental pond, and a stone terrace with covered seating area. Perfect for summer dining and outdoor living.
Location Highlights
Situated between Pulborough and West Chiltington, this home is ideally placed for both village charm and convenience. You’ll find local shops, restaurants, schools, and mainline rail links all within easy reach.
• Pulborough Station – Direct services to London Victoria (approx. 80 mins) & South Coast
• Beautiful Countryside Walks – On your doorstep
• South Downs National Park – An Area of Outstanding Natural Beauty
Good to Know
• Flood Risk: Very low (Source: gov.uk)
• Mobile Coverage: EE strong indoors; other networks strong outdoors (Ofcom)
• Broadband: Superfast and Ultrafast Fibre available – up to 1800 Mbps (Openreach)
• Utilities: Mains gas, electricity, and water
• Covenants: Please contact us for full details
- COUNCIL TAXA payment made to your local authority in order to pay for local services like schools, libraries, and refuse collection. The amount you pay depends on the value of the property.Read more about council Tax in our glossary page.
- Band: TBC
- PARKINGDetails of how and where vehicles can be parked, and any associated costs.Read more about parking in our glossary page.
- Yes
- GARDENA property has access to an outdoor space, which could be private or shared.
- Yes
- ACCESSIBILITYHow a property has been adapted to meet the needs of vulnerable or disabled individuals.Read more about accessibility in our glossary page.
- Ask agent
Tudor Close, Pulborough, West Sussex, RH20
Add an important place to see how long it'd take to get there from our property listings.
__mins driving to your place
Get an instant, personalised result:
- Show sellers you’re serious
- Secure viewings faster with agents
- No impact on your credit score



Your mortgage
Notes
Staying secure when looking for property
Ensure you're up to date with our latest advice on how to avoid fraud or scams when looking for property online.
Visit our security centre to find out moreDisclaimer - Property reference KSG250039. The information displayed about this property comprises a property advertisement. Rightmove.co.uk makes no warranty as to the accuracy or completeness of the advertisement or any linked or associated information, and Rightmove has no control over the content. This property advertisement does not constitute property particulars. The information is provided and maintained by King & Chasemore, Storrington. Please contact the selling agent or developer directly to obtain any information which may be available under the terms of The Energy Performance of Buildings (Certificates and Inspections) (England and Wales) Regulations 2007 or the Home Report if in relation to a residential property in Scotland.
*This is the average speed from the provider with the fastest broadband package available at this postcode. The average speed displayed is based on the download speeds of at least 50% of customers at peak time (8pm to 10pm). Fibre/cable services at the postcode are subject to availability and may differ between properties within a postcode. Speeds can be affected by a range of technical and environmental factors. The speed at the property may be lower than that listed above. You can check the estimated speed and confirm availability to a property prior to purchasing on the broadband provider's website. Providers may increase charges. The information is provided and maintained by Decision Technologies Limited. **This is indicative only and based on a 2-person household with multiple devices and simultaneous usage. Broadband performance is affected by multiple factors including number of occupants and devices, simultaneous usage, router range etc. For more information speak to your broadband provider.
Map data ©OpenStreetMap contributors.




