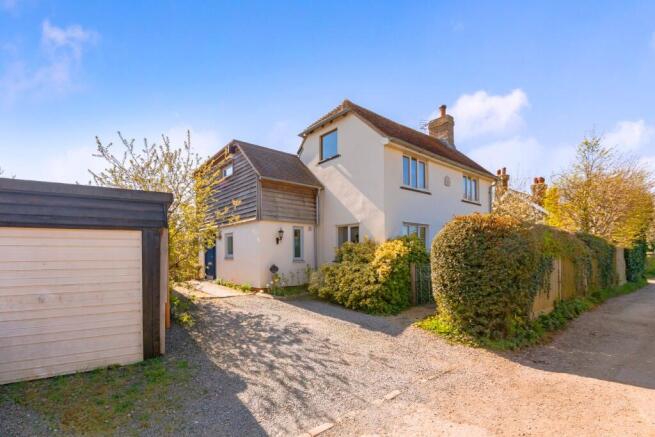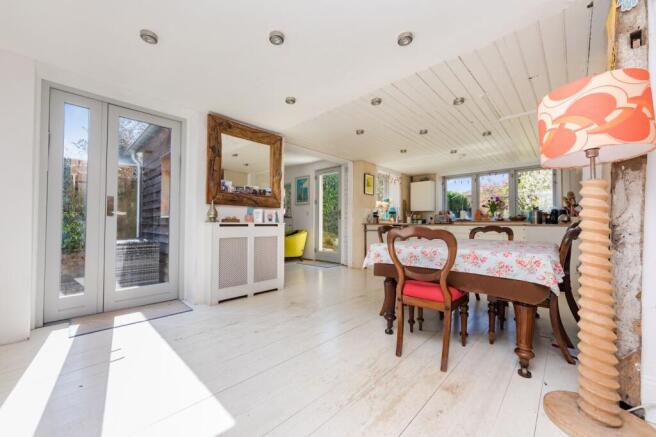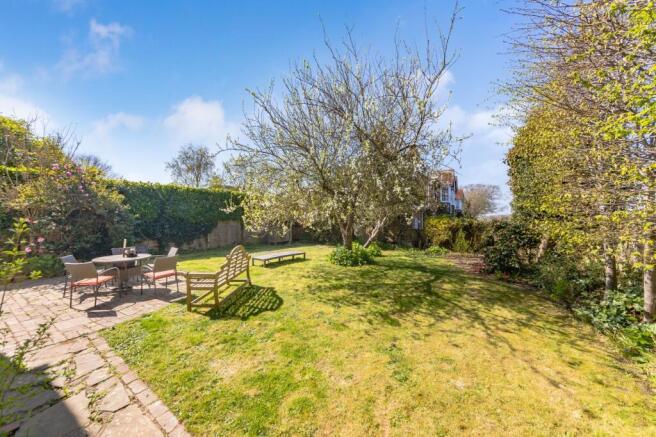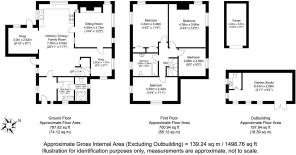
Grange Road, Barcombe, BN8

- PROPERTY TYPE
Detached
- BEDROOMS
4
- BATHROOMS
2
- SIZE
1,499 sq ft
139 sq m
- TENUREDescribes how you own a property. There are different types of tenure - freehold, leasehold, and commonhold.Read more about tenure in our glossary page.
Freehold
Key features
- UPDATED & EXTENDED DETACHED HOME
- VILLAGE CENTRE LOCATION
- 4 BEDROOMS
- 4 RECEPTION AREAS
- GROUND FLOOR SHOWER ROOM
- UTILITY ROOM
- GARAGE & DRIVEWAY
- STUDIO/HOME OFFICE
- WEST GARDEN & COURTYARD
- NO ONWARD CHAIN
Description
A great opportunity to purchase this beautifully updated and extended detached property dating back to an original oak framed building circa 1776.
This wonderful four bedroom family home is situated in the very heart of Barcombe village and underwent complete renovation following purchase by the current owner in 2011. This included the opportunity to dramatically upgrade the insulation and energy performance of the entire building while taking the opportunity to remodel the internal layout to suit modern living.
The outcome is a wonderful family home, filled with light that combines period charm with modern specification. At it’s heart is a large kitchen/dining room, flooded with natural light offering access to the rear garden and wonderful enclosed courtyard.
Further features of this unique home are a detached timber garden studio with W.C., utility room, ground floor shower room and garage with off road parking.
NO CHAIN - VIEWING RECOMMENDED
ACCOMMODATION
ENTRANCE HALL- Composite front door with adjacent double glazed glass panel, double glazed window overlooking rear courtyard, door to-
UTILITY ROOM- Worktop either side with inset stainless steel sink and adjacent mixer tap to the right, with spaces to the left for washing machine and tumble dryer, front aspect double glazed window, limestone tiled floor.
SHOWER ROOM- Aluminium shower cubicle with tempered glass doors and turquoise tiled surround, double glazed window, limestone tiled floor.
DINING ROOM- A super and spacious room, flooded with light through the double glazed window and matching door that opens onto the SE enclosed courtyard, ash staircase to the first floor with cupboard under, stripped and painted floor, open to-
KITCHEN- Fitted range of shaker style cupboards with contrasting roll edge worktops over, inset stainless steel sink with adjacent chromed swan neck mixer tap, induction hob with oven below, space for dishwasher, dual aspect double glazed windows, stripped and painted floorboards, open to-
SNUG- A lovely cozy nook ideal for relaxing and reading or used as a study area, dual aspect double glazed windows and matching door opening onto the rear garden.
STUDY- A great room set off the Dining Room with dual aspect double glazed windows.
SITTING ROOM- A fantastic room which forms part of the original building and boasts a super inglenook fireplace with cast iron multifuel stove, 2x side aspect double glazed windows,
FIRST FLOOR LANDING- Wonderful vaulted ceiling with original exposed timbers, mezzanine storage area with window, sun tunnel lighting the staircase.
BEDROOM- A lovely double room with vaulted ceiling and original exposed ceiling timbers, dual aspect double glazed windows with views over the allotments and playing fields, chimney breast, stripped and painted floorboards.
BEDROOM- A great double room with dual aspect double glazed windows overlooking the garden, built-in wardrobes and boiler cupboard.
BEDROOM- A good size room with dual aspect double glazed windows.
BEDROOM- A double room with side aspect double glazed window and exposed ceiling timbers.
BATHROOM- White contemporary suite comprising bath with shower over, shower curtain and rail, tiled surround, pedestal wash hand basin, low level W.C., attractive wall panelling, tiled floor, obscured double glazed window, ladder style heated towel rail.
OUTSIDE
GARDEN- The property is situated on a good size plot with the rear garden predominantly laid to lawn with area of brick pavier patio, mature plum and apple trees, fence enclosed with shrub planting and gated access.
PARKING- To the front for 2-3 cars subject to size.
COURTYARD- Accessed from the Dining Room or Studio. A sheltered and enclosed brick pavier patio area with shrub borders.
GARAGE- A single garage with up and over door.
GARDEN STUDIO- Timber insulated construction with double glazed windows and matching double doors, power and light.
CLOAKROOM/W.C.- White low level W.C., wash hand basin set in vanity unit with chromed mixer tap, double glazed window.
NO CHAIN
Tenure – Freehold
ASHP (Air Source Heat pump) Central Heating
Double Glazing.
EPC Rating – C
Council Tax Band – F
For further enquiries or to arrange a viewing, please contact the office on
EPC Rating: C
Parking - Garage
Parking - Driveway
Brochures
PROPERTY STATEMENTBROCHURE V2- COUNCIL TAXA payment made to your local authority in order to pay for local services like schools, libraries, and refuse collection. The amount you pay depends on the value of the property.Read more about council Tax in our glossary page.
- Band: F
- PARKINGDetails of how and where vehicles can be parked, and any associated costs.Read more about parking in our glossary page.
- Garage,Driveway
- GARDENA property has access to an outdoor space, which could be private or shared.
- Private garden
- ACCESSIBILITYHow a property has been adapted to meet the needs of vulnerable or disabled individuals.Read more about accessibility in our glossary page.
- Ask agent
Grange Road, Barcombe, BN8
Add an important place to see how long it'd take to get there from our property listings.
__mins driving to your place
Get an instant, personalised result:
- Show sellers you’re serious
- Secure viewings faster with agents
- No impact on your credit score
Your mortgage
Notes
Staying secure when looking for property
Ensure you're up to date with our latest advice on how to avoid fraud or scams when looking for property online.
Visit our security centre to find out moreDisclaimer - Property reference 60fd5b2d-9d3e-4a58-8004-5af95441ca4f. The information displayed about this property comprises a property advertisement. Rightmove.co.uk makes no warranty as to the accuracy or completeness of the advertisement or any linked or associated information, and Rightmove has no control over the content. This property advertisement does not constitute property particulars. The information is provided and maintained by Mansell McTaggart, Lewes. Please contact the selling agent or developer directly to obtain any information which may be available under the terms of The Energy Performance of Buildings (Certificates and Inspections) (England and Wales) Regulations 2007 or the Home Report if in relation to a residential property in Scotland.
*This is the average speed from the provider with the fastest broadband package available at this postcode. The average speed displayed is based on the download speeds of at least 50% of customers at peak time (8pm to 10pm). Fibre/cable services at the postcode are subject to availability and may differ between properties within a postcode. Speeds can be affected by a range of technical and environmental factors. The speed at the property may be lower than that listed above. You can check the estimated speed and confirm availability to a property prior to purchasing on the broadband provider's website. Providers may increase charges. The information is provided and maintained by Decision Technologies Limited. **This is indicative only and based on a 2-person household with multiple devices and simultaneous usage. Broadband performance is affected by multiple factors including number of occupants and devices, simultaneous usage, router range etc. For more information speak to your broadband provider.
Map data ©OpenStreetMap contributors.







