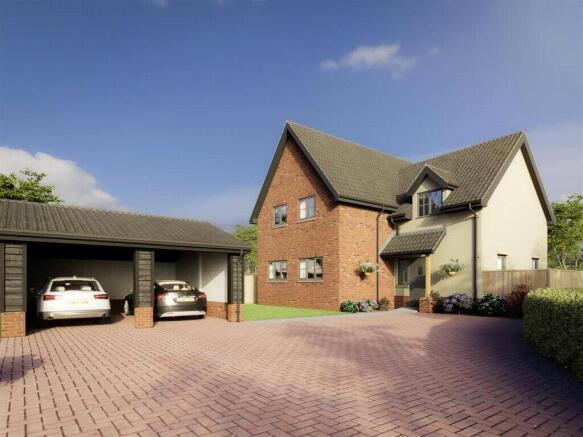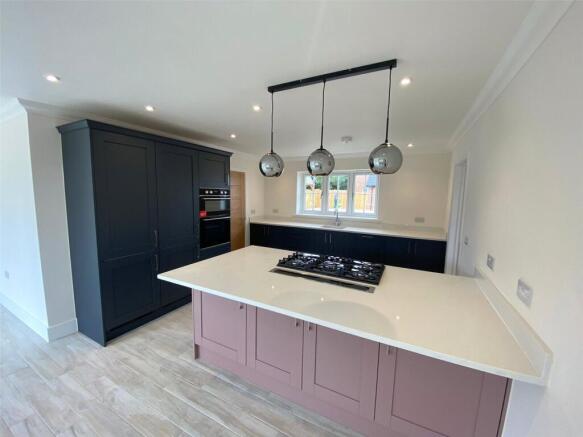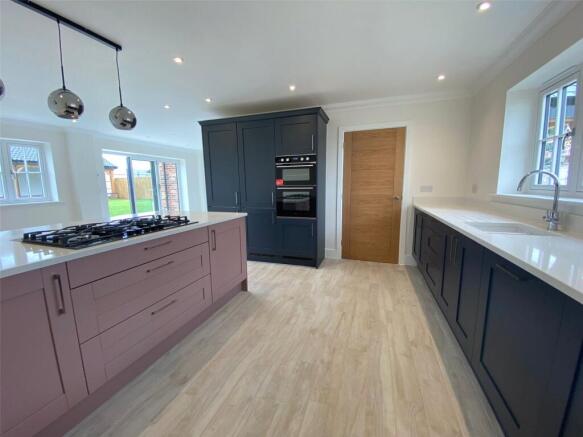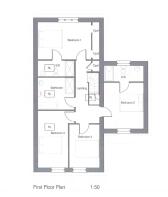Church View, Wattisfield, Suffolk, IP22

- PROPERTY TYPE
Detached
- BEDROOMS
4
- BATHROOMS
3
- SIZE
Ask agent
- TENUREDescribes how you own a property. There are different types of tenure - freehold, leasehold, and commonhold.Read more about tenure in our glossary page.
Freehold
Key features
- CURRENTLY UNDER CONSTRUCTION
- Underfloor Heating to Ground Floor
- Air Source Heat Pump
- Open Plan Kitchen/Dining/Sitting Room
- Utility
- Principal Bedroom with En Suite
- Bedroom Two with En Suite
- Two Further Bedrooms
- Cart Lodge
- Gardens to both front & rear
Description
Church View is an exciting new development by respected local developer Vantage Homes, renowned for their thoughtful design, high specification, and attention to detail. This exclusive collection features just eight beautifully crafted homes, with Plot 5 now available to reserve and completion anticipated for Spring 2026.
Early reservation may offer purchasers the opportunity to personalise elements of their home, including choices of kitchens and bathrooms (from a selected supplier and range).
Location
Set in the north Suffolk village of Wattisfield, Church View enjoys a friendly, established community centred around St Margaret’s Church. Everyday amenities can be found in the nearby villages of Rickinghall and Botesdale, including a doctor’s surgery, dentist, coffee shop, Co-op, and two public houses.
Stepping Inside
A spacious entrance hall introduces the home’s contemporary layout. The impressive open-plan kitchen/dining/sitting room forms the heart of the property, with bi-folding doors opening onto the rear garden—perfect for modern living and entertaining.
The kitchen will feature a high-quality range of units topped with quartz worktops and complete with integrated appliances. A separate utility room provides fitted storage, a sink, and space for both a washing machine and tumble dryer.
Upstairs, both the principal bedroom and bedroom two benefit from stylish en-suite shower rooms. Two further bedrooms are served by a well-appointed family bathroom.
Accomodation
Entrance Hallway
Cloakroom
Kitchen/Dining Area 29'7 x 19'8 (9.02m x 6.00m)
Sitting Area 19'8 x 13'3 (6.00m x 4.04m)
Utility 12'5 x 8'0 (3.78m x 2.44m)
Principal Bedroom 19'8 x 9.'8 (6.00m x 2.94m)
En Suite
Bedroom 2 15'5 x 12'5 (4.70m x 3.78m)
Bedroom 3 20'2 x 12'0 (6.16m x 3.66m)
En Suite
Bedroom 4 13'10 x 7'8 (4.21m x 2.34)
Family Bathroom
Outside
To the front, there is generous parking and a double cart lodge. The rear garden will be laid to lawn with a sandstone patio stretching along the back of the home—ideal for al fresco dining in the warmer months.
Services & Specification
Mains electricity and drainage
Air source heat pump powering underfloor heating to the ground floor and radiators upstairs
Opportunity for solar panels on selected plots (please enquire)
LED downlights to kitchen, utility, bathrooms, en suites and hall
Block-paved driveways
Seeded and fenced gardens with sandstone patio
Outside lighting and outside tap
Timber staircase with oak handrail and glass balustrades
Garage lighting and power connected
Local Authority
Mid Suffolk District Council
Council Tax Band: To be confirmed
Predicted EPC Rating: To be confirmed
Broadband Speed & Mobile Coverage: To be confirmed
Agent’s Note
Interior photographs shown are from a previous Vantage Homes build. Specification may vary as the build progresses; please contact Lacy Scott & Knight for full details.
Warranty
Each home is fully inspected during construction and covered by a 10-year structural warranty for complete peace of mind.
- COUNCIL TAXA payment made to your local authority in order to pay for local services like schools, libraries, and refuse collection. The amount you pay depends on the value of the property.Read more about council Tax in our glossary page.
- Band: TBC
- PARKINGDetails of how and where vehicles can be parked, and any associated costs.Read more about parking in our glossary page.
- Yes
- GARDENA property has access to an outdoor space, which could be private or shared.
- Yes
- ACCESSIBILITYHow a property has been adapted to meet the needs of vulnerable or disabled individuals.Read more about accessibility in our glossary page.
- Ask agent
Energy performance certificate - ask agent
Church View, Wattisfield, Suffolk, IP22
Add an important place to see how long it'd take to get there from our property listings.
__mins driving to your place
Get an instant, personalised result:
- Show sellers you’re serious
- Secure viewings faster with agents
- No impact on your credit score




Your mortgage
Notes
Staying secure when looking for property
Ensure you're up to date with our latest advice on how to avoid fraud or scams when looking for property online.
Visit our security centre to find out moreDisclaimer - Property reference BUS250051. The information displayed about this property comprises a property advertisement. Rightmove.co.uk makes no warranty as to the accuracy or completeness of the advertisement or any linked or associated information, and Rightmove has no control over the content. This property advertisement does not constitute property particulars. The information is provided and maintained by Lacy Scott & Knight, Bury St Edmunds. Please contact the selling agent or developer directly to obtain any information which may be available under the terms of The Energy Performance of Buildings (Certificates and Inspections) (England and Wales) Regulations 2007 or the Home Report if in relation to a residential property in Scotland.
*This is the average speed from the provider with the fastest broadband package available at this postcode. The average speed displayed is based on the download speeds of at least 50% of customers at peak time (8pm to 10pm). Fibre/cable services at the postcode are subject to availability and may differ between properties within a postcode. Speeds can be affected by a range of technical and environmental factors. The speed at the property may be lower than that listed above. You can check the estimated speed and confirm availability to a property prior to purchasing on the broadband provider's website. Providers may increase charges. The information is provided and maintained by Decision Technologies Limited. **This is indicative only and based on a 2-person household with multiple devices and simultaneous usage. Broadband performance is affected by multiple factors including number of occupants and devices, simultaneous usage, router range etc. For more information speak to your broadband provider.
Map data ©OpenStreetMap contributors.





