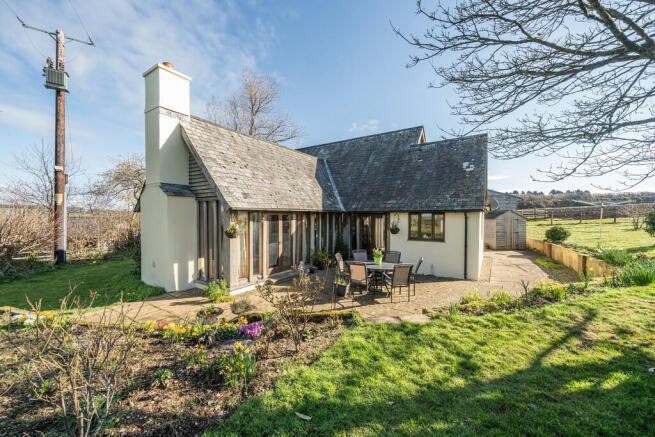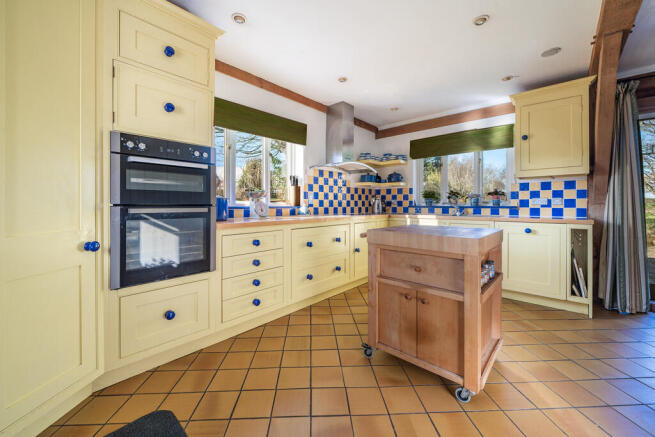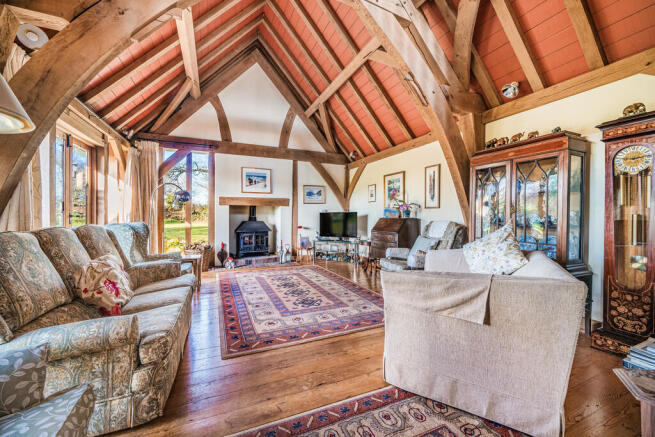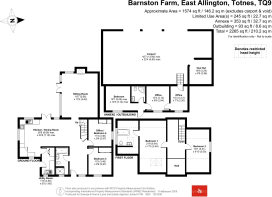East Allington, Totnes

- PROPERTY TYPE
Detached
- BEDROOMS
4
- BATHROOMS
2
- SIZE
Ask agent
- TENUREDescribes how you own a property. There are different types of tenure - freehold, leasehold, and commonhold.Read more about tenure in our glossary page.
Freehold
Key features
- In all extending to some 5.87 acres (2.38 hectares)
- outbuilding incorporating an Annexe, triple garage as well as office space, with further potential
- Exceptional Carpenter Oak green oak frame construction (built 2000)
- Far-reaching countryside views
- Excellent privacy and tranquil setting
- 4Kw solar panels situated on the outbuilding with FIT payment
- No onward chain
Description
Adjoining the kitchen, the dining room provides a cosy and characterful space for family meals and entertaining. With its exposed beams and traditional finishes, the room effortlessly blends charm with practicality, creating a warm atmosphere ideal for gatherings.
A welcoming sitting room exudes classic country charm, with exposed beams, a central fireplace, and an abundance of soft natural light. It provides a warm and peaceful retreat - the perfect place to relax and unwind. A wonderful focal point in the room is the wood-burning stove, adding both character and comfort.
Also located on the ground floor, is a flexible room currently used as a home office but could easily serve as a fourth bedroom or hobby space. With natural light and easy access to the main living areas, it's ideal for guests, remote working, or multi-generational living. To the ground there is also a shower Room/wet-room with flat access large shower at one end and bath at the other.
Upstairs are two further, well-proportioned bedrooms, each enjoying countryside views and filled with natural light. The principal bedroom offers a peaceful retreat with space for freestanding furniture as well as an En Suite bathroom.
Traditional details such as exposed beams and cottage-style windows add charm and character throughout.
The bathrooms are finished in traditional styles, featuring panelled bath, WC, and wash basin. With neutral tones and natural light, they offer a calm and functional space for daily routines.
OUTSIDE Barnston Farm is surrounded by generous gardens and open countryside, offering a sense of privacy and space.
Mature hedging, lawned areas, and established planting frame the home beautifully, while the poly tunnels, orchard and gardens offer much potential.
There is ample driveway parking, and the rural setting makes it ideal for those seeking a peaceful, outdoor lifestyle.
Further land and a holiday lodge are available by separate negotiation.
ANNEXE AND OUTBUILDING A particular highlight of Barnston Farm is the separate Annexe, providing excellent versatility for multi-generational living, guest accommodation or income potential.
The annexe includes:
Self-contained living space
Well-equipped bathroom
Dedicated home office area
Triple garage with ample space for vehicles
Garden machinery storage
Potential for conversion to additional accommodation (subject to necessary consents)
KEY FACTS FOR BUYERS TENURE
Freehold with no onward chain..
COUNCIL TAX - D
EPC - D
SERVICES
The property has private water supply from a borehole, private drainage and oil fired central heating. There is underfloor heating to the ground floor accommodation.
BROADBAND
Broadband is available but for more information please click on the following link -Open Reach Broadband
MOBILE COVERAGE
Check the mobile coverage at the property here - Mobile Phone Checker
VIEWINGS Strictly by appointment with the award winning estate agents, Sawdye & Harris, at their Dartmoor Office -
Email -
If there is any point, which is of particular importance to you with regard to this property then we advise you to contact us to check this and the availability and make an appointment to view before travelling any distance.
PLEASE NOTE We may refer buyers and sellers through our conveyancing panel. It is your decision whether you choose to use this service. Should you decide to use any of these services that we may receive an average referral fee of £100 for recommending you to them. As we provide a regular supply of work, you benefit from a competitive price on a no purchase, no fee basis. (excluding disbursements).
We also refer buyers and sellers to our mortgage broker. It is your decision whether you choose to use their services. Should you decide to use any of their services you should be aware that we would receive an average referral fee of up £250 from them for recommending you to them.
You are not under any obligation to use the services of any of the recommended providers, though should you accept our recommendation the provider is expected to pay us the corresponding Referral Fee.
LOCATION Barnston Farm sits in a fabulous rural position in East Allington, a charming South Devon village nestled in the picturesque South Hams countryside. The village offers a strong community feel with amenities including the popular Fortescue Arms pub, St. Andrew's Church, and a well-regarded primary school.
East Allington is ideally located to enjoy the best of South Devon living, being approximately:
4 miles from Kingsbridge, a thriving market town with excellent shopping facilities, supermarkets, health centre, and the well-regarded Kingsbridge Community College
8 miles from Totnes, with its eclectic mix of shops, restaurants, and direct rail services to London Paddington (approximately 3 hours)
10 miles from Dartmouth, renowned for its picturesque harbour, sailing opportunities, and annual regatta, 12 miles from Salcombe, a popular sailing and holiday destination and 18 miles from the vibrant city of Plymouth
The property also benefits from excellent access to the South Devon coast, with numerous beaches and the South West Coast Path within easy reach. Dartmoor National Park is approximately 12 miles to the north, offering extensive opportunities for outdoor pursuits.
For clarification we wish to inform prospective purchasers that we have prepared these sales particulars as a general guide. We have not carried out a detailed survey, nor tested the services, appliances and specific fittings. Items shown in photographs are not necessarily included. Room sizes should not be relied upon for carpets and furnishings, if there are important matters which are likely to affect your decision to buy, please contact us before viewing the property.
Brochures
Marketing Brochur...- COUNCIL TAXA payment made to your local authority in order to pay for local services like schools, libraries, and refuse collection. The amount you pay depends on the value of the property.Read more about council Tax in our glossary page.
- Band: D
- PARKINGDetails of how and where vehicles can be parked, and any associated costs.Read more about parking in our glossary page.
- Garage,Off street
- GARDENA property has access to an outdoor space, which could be private or shared.
- Yes
- ACCESSIBILITYHow a property has been adapted to meet the needs of vulnerable or disabled individuals.Read more about accessibility in our glossary page.
- Ask agent
East Allington, Totnes
Add an important place to see how long it'd take to get there from our property listings.
__mins driving to your place
Get an instant, personalised result:
- Show sellers you’re serious
- Secure viewings faster with agents
- No impact on your credit score
Your mortgage
Notes
Staying secure when looking for property
Ensure you're up to date with our latest advice on how to avoid fraud or scams when looking for property online.
Visit our security centre to find out moreDisclaimer - Property reference 100500005982. The information displayed about this property comprises a property advertisement. Rightmove.co.uk makes no warranty as to the accuracy or completeness of the advertisement or any linked or associated information, and Rightmove has no control over the content. This property advertisement does not constitute property particulars. The information is provided and maintained by Sawdye & Harris, Ashburton. Please contact the selling agent or developer directly to obtain any information which may be available under the terms of The Energy Performance of Buildings (Certificates and Inspections) (England and Wales) Regulations 2007 or the Home Report if in relation to a residential property in Scotland.
*This is the average speed from the provider with the fastest broadband package available at this postcode. The average speed displayed is based on the download speeds of at least 50% of customers at peak time (8pm to 10pm). Fibre/cable services at the postcode are subject to availability and may differ between properties within a postcode. Speeds can be affected by a range of technical and environmental factors. The speed at the property may be lower than that listed above. You can check the estimated speed and confirm availability to a property prior to purchasing on the broadband provider's website. Providers may increase charges. The information is provided and maintained by Decision Technologies Limited. **This is indicative only and based on a 2-person household with multiple devices and simultaneous usage. Broadband performance is affected by multiple factors including number of occupants and devices, simultaneous usage, router range etc. For more information speak to your broadband provider.
Map data ©OpenStreetMap contributors.







