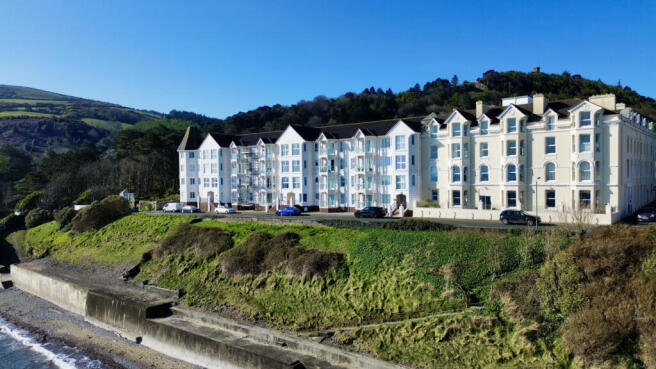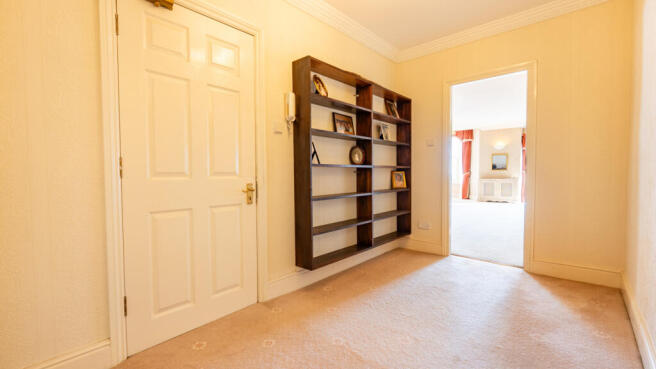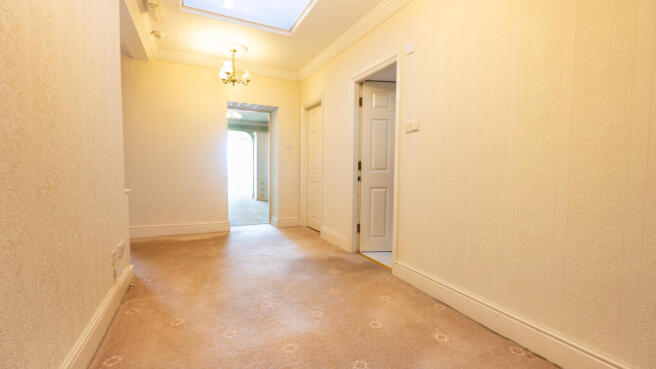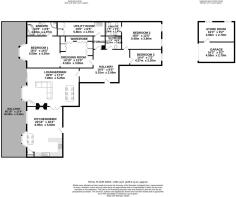Apt. 21 The Fountains, Ballure Promenade, Ramsey, IM8 1NN

- PROPERTY TYPE
Flat
- BEDROOMS
3
- BATHROOMS
4
- SIZE
Ask agent
- TENUREDescribes how you own a property. There are different types of tenure - freehold, leasehold, and commonhold.Read more about tenure in our glossary page.
Ask agent
Description
APARTMENT
Communal Area
Leading from Ballure Promenade up a set of low level stairs into an impressive, welcoming communal entrance hall with individual brass post boxes and intercom system. A lift or stairs provide access to the upper floors and basement.
Hallway (Approx 16'5 x 8'5)
Large welcoming space with a skylight providing natural light, the lounge/diner and kitchen/diner are on your left when entering the apartment. Immediately ahead of you are doors accessing the bedrooms, main bathroom and utility. The hallway is finished with ceiling lights and carpeted flooring.
Lounge/Diner (Approx 25'9 x 17'3)
Bright lounge/diner of considerable size with a uPVC double glazed bay window and a uPVC double glazed sliding patio door providing access to the vast patio. The patio ensures you can take advantage of the magnificent views across Ramsey Harbour, Port Lewaigue and Bride. A feature fireplace with a flame electric fire, ceiling lights help brighten the room further. There are a set of double doors leading to the large kitchen/diner which ensures the room is a great space for entertaining. The room is finished with wall lights, ceiling lights and carpeted flooring.
Kitchen/Diner (Approx 22'10 x 18'4)
Spacious kitchen with seating area in front of a bay window with uPVC double glazed windows which provide views of Ramsey Harbour to Port Lewaigue and Bride. The spacious seating area by the bay window allows you to take in the constantly changing views and sea conditions. The kitchen area has floor and wall mounted cupboards with ample worktop space and under cupboard ambient lighting. There is a 4 ring gas hob with extractor fan above, two ovens and integrated wine rack. In addition there is a Franke sink and a half with drainer, an integrated Neff dishwasher and under the counter integrated fridge and freezer. Along the same wall with the sink is a storage cupboard containing the pressurised hot water tank and gas boiler. The kitchen area has wood effect laminate flooring and the remainder of the room is carpeted.
Master Suite with a Bedroom (Approx 18'4 x 14'5) Dressing Room (Approx 14'10 x 12'0) En-suite Bathroom (Approx 13'9 x 6'6)
Substantial master suite with the dressing room accessed first from the hallway. There are multiple built in wardrobes and dressing table with wall mounted mirror above to three sides. There are five double wardrobes with a blend of hanging and shelving space. Two corner cupboards offer further storage space and an additional further double wardrobe with the inside split between shelving on the right and hanging space on the left. Two of the double wardrobes have mirrored doors and the dressing room is finished with ceiling lights and carpeted flooring.
The very large double bedroom is accessed via an opening leading from the dressing room. A uPVC double glazed bay window to the front aspect of the property provides views to Ramsey Bay and the Queens Pier. The bedroom is finished with ceiling lights, wall lights and carpeted flooring.
The bedroom has a door providing access to the spacious en-suite-bathroom which has a white four piece suite with a vanity unit housing his and her sinks on your left when entering the bathroom. Underneath the window at the far end of the bathroom is the bath with a WC and corner shower on the wall ahead of you. The room is finished with ceiling lights and tiled flooring.
Bedroom 2 (Approx 18'0 x 12'5)
A large double bedroom at the rear aspect of the property with two uPVC double glazed frosted windows. The bedroom is finished with a ceiling light and carpeted flooring throughout. A door leads to the en-suite bathroom.
En-suite Bathroom (Approx 7'5 x 6'6)
A further spacious bathroom with a three piece suite comprising of a bath, pedestal sink and WC. The bathroom is finished with ceiling lights and tiled flooring.
Bedroom 3 (Approx 14'4 x 7'2)
Double bedroom at the rear of the property with a uPVC double glazed frosted window. The bedroom is finished with a wall light, ceiling light and carpeted flooring.
Shared Bathroom (Approx 7'5 x 6'0)
Large bathroom in between bedroom two and the utility with a three piece suite comprising a WC, pedestal sink and a large corner shower. The bathroom is finished with ceiling lights and tiled flooring.
Utility (Approx 19'0 x 6'5)
Spacious utility with a stainless steel sink with storage below and a large double cupboard at the far end of the room offering further storage space. The room is finished with ceiling lights and wood effect laminate flooring.
Terrace (Approx 60'10 x 11'4)
A very large, fully enclosed terrace safe for dogs and children with raised beds, outside electrical point and water supply.
Garage (Approx 16'3 x 9'2)
Allocated space for a single car in the communal garage with the large store room adjacent to the parking space.
Store Room (Approx 16'3 x 9'2)
Large store room with two uPVC double glazed frosted windows looking on to the side aspect of the building. There is lighting and power in the room which has a concrete floor.
Directions
From Queens Promenade drive South towards the Iron Pier and continue up Stanley Mount East onto Ballure Road. Turn left after approx.150 yards into the Fountains which leads on to Ballure Promenade. The entrance to the communal area is on your right before you reach Ballure Promenade, with the outside parking space for apartment 21 clearly marked on your left.
Tenure: share of the freehold.
Service Charges
Approx £2,228.00 per annum with pets allowed in the building
Pets
Pets are allowed in apartment 21.
Services
All mains services connected.
Gas central heating
Rates
2024 - 2025 £2,879.08
Offers
All offers and negotiations through the offices of Cowley Groves & Co Ltd
Possession
Vacant possession will be given on completion by arrangement.
Viewing
Strictly by appointment through the Agents, Cowley Groves & Co, Ltd. 9 Parliament Street, Ramsey, IM8 1AS
To make an appointment through Managing Agents Cowley Groves:
Please contact our Ramsey Office on or email us on
We look forward to being of service to you.
Cowley Groves Team
- COUNCIL TAXA payment made to your local authority in order to pay for local services like schools, libraries, and refuse collection. The amount you pay depends on the value of the property.Read more about council Tax in our glossary page.
- Ask agent
- PARKINGDetails of how and where vehicles can be parked, and any associated costs.Read more about parking in our glossary page.
- Yes
- GARDENA property has access to an outdoor space, which could be private or shared.
- Yes
- ACCESSIBILITYHow a property has been adapted to meet the needs of vulnerable or disabled individuals.Read more about accessibility in our glossary page.
- Ask agent
Energy performance certificate - ask agent
Apt. 21 The Fountains, Ballure Promenade, Ramsey, IM8 1NN
Add an important place to see how long it'd take to get there from our property listings.
__mins driving to your place
Get an instant, personalised result:
- Show sellers you’re serious
- Secure viewings faster with agents
- No impact on your credit score
Your mortgage
Notes
Staying secure when looking for property
Ensure you're up to date with our latest advice on how to avoid fraud or scams when looking for property online.
Visit our security centre to find out moreDisclaimer - Property reference 4441. The information displayed about this property comprises a property advertisement. Rightmove.co.uk makes no warranty as to the accuracy or completeness of the advertisement or any linked or associated information, and Rightmove has no control over the content. This property advertisement does not constitute property particulars. The information is provided and maintained by Cowley Groves, Douglas. Please contact the selling agent or developer directly to obtain any information which may be available under the terms of The Energy Performance of Buildings (Certificates and Inspections) (England and Wales) Regulations 2007 or the Home Report if in relation to a residential property in Scotland.
*This is the average speed from the provider with the fastest broadband package available at this postcode. The average speed displayed is based on the download speeds of at least 50% of customers at peak time (8pm to 10pm). Fibre/cable services at the postcode are subject to availability and may differ between properties within a postcode. Speeds can be affected by a range of technical and environmental factors. The speed at the property may be lower than that listed above. You can check the estimated speed and confirm availability to a property prior to purchasing on the broadband provider's website. Providers may increase charges. The information is provided and maintained by Decision Technologies Limited. **This is indicative only and based on a 2-person household with multiple devices and simultaneous usage. Broadband performance is affected by multiple factors including number of occupants and devices, simultaneous usage, router range etc. For more information speak to your broadband provider.
Map data ©OpenStreetMap contributors.




