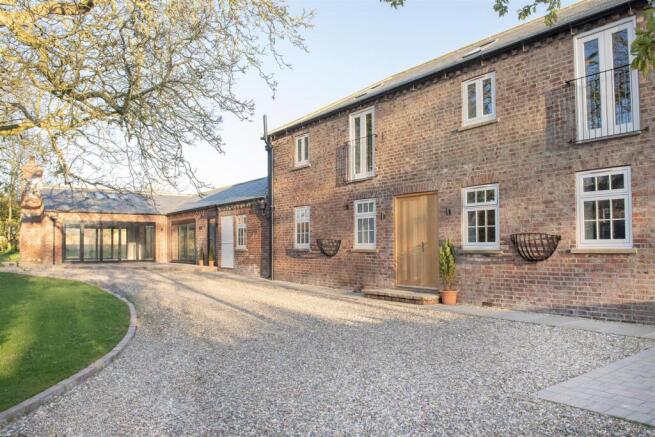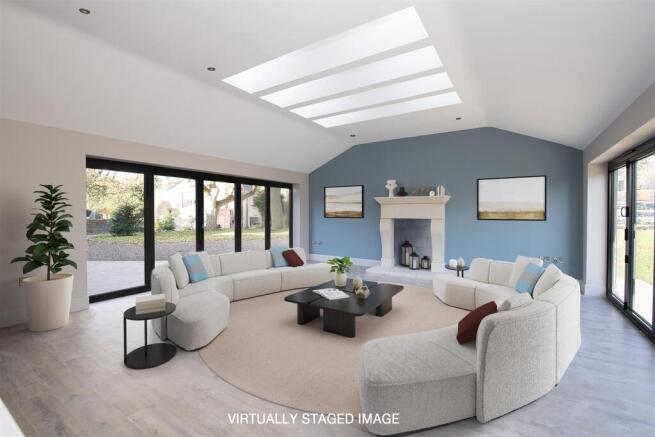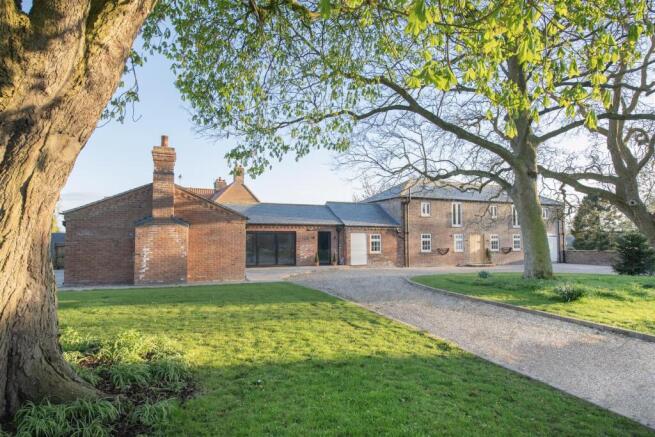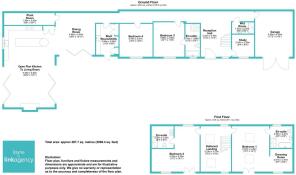
4 bedroom barn conversion for sale
North Dalton, York

- PROPERTY TYPE
Barn Conversion
- BEDROOMS
4
- BATHROOMS
4
- SIZE
3,096 sq ft
288 sq m
- TENUREDescribes how you own a property. There are different types of tenure - freehold, leasehold, and commonhold.Read more about tenure in our glossary page.
Freehold
Key features
- Master craftsman Sovereign Build, luxury conversion, extending to over 3000 square feet
- Bespoke, high specification kitchen opening to a very large living space; multi fold doors to both sides
- 4 bedrooms: 3 with luxury en suites + extra, ground floor wet room
- Pretty Yorkshire Wolds village with an Inn and a pond, country footpaths close-by
- Generous, landscaped private plot,approx 1/3 acre, with drive-in, drive out curved driveway + large garage
- Fenced, formal garden to the side including large feature patio
- High specification, conversion build of distinction, including original beams
- Exterior door to fabulous, bespoke design, boot room with utility
- Centrally located for easy access to York, Beverley, Hull and the East Yorkshire coast
- Approximate distance in miles: York 22 ; Beverley 11; Hull 20; Bridlington on East Yorkshire coast 19
Description
General Description - This recent, high specification, luxury barn conversion by local, master craftsman builders, Sovereign Build, is a large home of distinction and character, located in the pretty, tranquil village of North Dalton, situated in the heart of the picturesque Yorkshire Wolds, with country walks and rambles on its doorstep.
This unique converted and extended stables incorporates over 3000 square feet of high specification living accommodation throughout, to include a beautiful quality fitted kitchen with a wide range of integrated appliances, a quooker tap and a range cooker . The luxury kitchen, with round edge quartz work tops and very large breakfast island, opens to a large dining room with a feature, repurposed original pigeon loft, now a unique wine store, and multi-fold doors opening to a large patio. The impressive kitchen opens to a spacious sitting area set around a feature, craftsman - built, natural stone fire place. The style and layout of these main reception rooms, located in the impressive, extended west wing, create a fabulous space in which to entertain and enjoy life with family and friends; when the weather is good, the two sets of multi- fold doors open on to the 2 large patios and gardens. Those who enjoy outdoor, ‘muddy boot’ pursuits can approach the property from a purpose-built boot room / utility room with ample space for boots and outdoor wear as well as having a sink and space and plumbing for a washing machine and dryer. The long, stone tiled, inner hallway leads to 2 ground floor double bedrooms, one with a luxury ensuite with a bath and separate shower. The ground floor also has an extra wet room . There is a study next to the fabulous entrance hallway overlooking the front courtyard and there is also interior access to the large garage . The main, oak entrance door opens to an impressive, high ceiling hallway with a wall-mounted, feature, repurposed original, timber stable stall divide and a fabulous, light oak, staircase with metal spindles leading to the 2 luxury, upper floor bedrooms. Both bedrooms to the first floor feature , Juliet balconies looking onto the verdant front garden and sweeping driveway . The principal, super king, bedroom 1, features a walk-in dressing area and an ensuite with a slipper bath and separate dual head shower. The second large, king size double upper floor, bedroom also has a luxury ensuite.
The generous gardens, stretching to approximately one third of an acre, are fully landscaped with a grassed area with mature trees to the front ; a gravel curved, sweeping drive-in, drive out driveway and a large, fenced and lawned formal garden to the side.
North Dalton And The Wolds - North Dalton is a small, picturesque, Yorkshire Wolds village in the East Riding of Yorkshire. It is a peaceful, country haven, centrally located for convenient access to the region’s sought-after towns, cities and villages. It is located about 6 miles northwest of the market town Driffield and 9 miles east of Pocklington. The city of York is approximately 22 miles to the west ; historic Beverley is 11 miles south ; the city of Hull is 19 miles south and the seaside town of Bridlington on the East Yorkshire coast, is 19 miles east .
The village lies in a rural area characterised by rolling hills, farmland, and scenic countryside, typical of the beautiful, unspoilt Yorkshire Wolds.
North Dalton has a rich history, with its roots tracing back to medieval times. Its parish church, All Saints, is a notable feature of the village, dating back to the 12th century. The village is also known for its traditional buildings - much of the village is in a conservation area -and its peaceful environment, make it a quiet, appealing residential retreat. The village benefits from a country pub, the Star Inn, located next to a picturesque pond ; the Inn has a restaurant and bar. The village benefits from a village hall which is available to hire for parties, events and other uses; there’s a well equipped kitchen, and full disabled access. It is used for art classes, yoga, dances, music and a variety of community events.
The local economy historically revolved around agriculture, though the village today primarily serves as a prestigious residential area with a community feel.
The Wolds’ region’s tranquility and unspoiled countryside make it a haven for nature lovers and those who enjoy outdoor pursuits, including walking, cycling and horse riding.
The surrounding East Yorkshire Wolds are a range of gently rolling chalk hills in the East Riding of Yorkshire. They stretch from the Humber Estuary in the south to the coastal cliffs at Flamborough Head in the north. Known for their picturesque landscapes, the Wolds feature open fields, dry valleys, wooded areas, and charming villages, making them a popular destination for walking, cycling, and rural tourism.
The Wolds are steeped in history, with evidence of prehistoric settlements, ancient burial mounds, and medieval churches. The area inspired the famous artist David Hockney, who captured its beauty in his landscape paintings.
The Yorkshire Wolds Way, a 79-mile National Trail offers breathtaking views and historic towns along its route including the traditional market towns of Beverley and Driffield.
Reception Hall - 5.23 x 3.49 (17'1" x 11'5") - Solid oak door - Graphite black metal iron mongery - Feature, original timber stable stall divide from the building’s former use - Stone tiled floor - Solid oak staircase with black iron spindles - Underfloor heating - High ceiling with original beams
Inner Hallway - Tiled flooring - Underfloor heating - Recessed downlights
Dining Room - 4.08 x 4.55 (13'4" x 14'11" ) - Large space - Feature, repurposed original pigeon loft parts to create wine holders - Underfloor heating - Multiple fold doors to the front patio
Plant Room / Store - 1.38 x 5.82 (4'6" x 19'1" ) - Water tank and air source central heating boiler and controls - Ample space to store brooms and extra kitchen ware et cetera
Open Plan Kitchen To Living Room - 9.38 x 5.82 (30'9" x 19'1") - KITCHEN
Luxury, bespoke fitted kitchen - Quartz work tops - Very large Breakfast Island with seating space for 8 to 10 people - Island incorporates: storage cupboards under ; a pop up auto power point; a wine cooler and an integrated combi - microwave - Other areas of the large kitchen include: a large integrated fridge and a separate large, integrated freezer - Recessed electric Range cooker with feature inset oak beam and extractor unit over range - Quality Karndean flooring - Ceramic belfast style sink with quooker tap - Recessed down-lights
LIVING ROOM
Large room - Multiple fold doors to two sides with access to front and side patios - Feature natural stone fireplace with chimney - Underfloor heating - Recessed downlights - Quality Karndean flooring
Boot Room / Utility - 3.56 x 2.60 (11'8" x 8'6") - Exterior door - Fitted units to include: cupboards, a bench with lift up boot store , utility cupboard and ceramic belfast style sink - Recessed down lights - Underfloor heating
Ground Floor Bedroom 3 - 3.98 x 3.56 (13'0" x 11'8" ) - Double room - Aspect to the front - Feature beams
Bedroom 3 Ensuite - 3.79 x 1.68 (12'5" x 5'6") - Large luxury ensuite - Walk-in shower with dual heads - Low flush WC - Bath - Part ceramic tiling to walls - Aspect to the front - Extractor fan - Recessed downlights - Feature beam
Ground Floor Bedroom 4 - 3.79 x 3.81 (12'5" x 12'5" ) - Flexibility of use - Underfloor heating - Recessed down lights - Aspect to the front
Wet Room - 1.33 x 2.55 (4'4" x 8'4") - Ceramic tile walls and floor - Walk-in double shower - Glass screen - Low, hidden flush WC set in unit - Sink set on cupboard unit
Study - 2.55 x x2.55 (8'4" x x8'4") - Aspect to the front - Underfloor heating - Recessed downlights
Garage - 5.23 x 4.33 (17'1" x 14'2") - Double feature wood doors - Power - Interior door from the inner hallway
Galleried Landing - 5.23 x 3.51 (17'1" x 11'6") - High ceiling - Feature beams - Feature column radiator - Oak and metal balustrade
Principal Bedroom 1 - 5.23 x 4.29 (17'1" x 14'0" ) - Super king size room - Feature beams - Recessed downlights - Opens to dressing room - French double doors to Juliet balcony - Radiator
Dresing Room To Bed 1 - 2.61 x 2.57 (8'6" x 8'5" ) - Space for fitted rails etcetera - Radiator - Window with aspect to front
Ensuite To Bed 1 - 2.52 x 2.57 (8'3" x 8'5") - Metro style tiled walls - Sink set on cupboard unit - Black ladder style towel rail - Feature beams - Slipper style bath with free standing tap with shower head - Double shower with dual shower heads - Feature lights from beams - All taps and shower fittings are in Matt black
Bedroom 2 - 5.23 x 5.52 (17'1" x 18'1") - Large king size double room - Radiator - French doors to Juliet balcony
Ensuite To Bed 2 - 2.52 x 2.53 (8'3" x 8'3") - Tiles to walls and floor - Sink set on double cupboard unit - Double shower with dual heads - Low flush WC
Gardens And Driveway - Generous size - Fully landscaped - Grassed area with mature trees to the front - Gravel curved, sweeping drive-in, drive out driveway - Metal fencing to the front - Ample parking space - Stone patio area to front west wing, outside the dining and living areas - Timber fencing and hedge plants to the boundary - Large, fenced and raised formal garden measuring approximately 90 feet by 6o feet , extending to 85 feet to the side with : a lawn, established trees + a large, stone patio adjoining the multi fold doors from the living room
Heating - Top of the range Air source heatpump with zoned underfloor heating to the ground floor and conventional radiators to the upper floor
Extra Details - Quality black, interior timber doors with knurled, black handles
Quality double glazed windows and multi fold doors with black, monkey tail style handles
Outside lights
Chrome sockets
Cabled for tv and internet
Tv points to all bedrooms and living areas
Farrow and ball colours throughout
Zoned heating
Personal Agent Jayne At Link Agency - When you use a Personal Agent to sell your home, your tailor-made estate agency service will include:
Your personal agent"s expertise in the residential sales industry throughout Yorkshire
A personal service, tailor made for you
High quality, professional interior and exterior photography as standard
Easy to read, detailed floor plans
Listing on major websites
Regular use of social media especially Facebook and Instagram
Accompanied viewings for your buyers
An Open House event when appropriate
Regular contact
Thorough, attentive, sales progression once a buyer has been found
Negotiations and advice regarding future purchases / rentals of properties
A 24/7 telephone answering service
These particulars are produced in good faith. They are set out as a general guide only and do not constitute, any part of an offer or a contract. None of the statements contained in these particulars as to this property are to be relied on as statements or representations of fact. Any intending purchaser should satisfy him/herself by inspection of the property or otherwise as to the correctness of each of the statements prior to making an offer. No person in the employment of, or association with, Link Agency, has any authority to make or give any representation or warranty whatsoever in relation to this property.
Brochures
North Dalton, York- COUNCIL TAXA payment made to your local authority in order to pay for local services like schools, libraries, and refuse collection. The amount you pay depends on the value of the property.Read more about council Tax in our glossary page.
- Ask agent
- PARKINGDetails of how and where vehicles can be parked, and any associated costs.Read more about parking in our glossary page.
- Driveway
- GARDENA property has access to an outdoor space, which could be private or shared.
- Yes
- ACCESSIBILITYHow a property has been adapted to meet the needs of vulnerable or disabled individuals.Read more about accessibility in our glossary page.
- Ask agent
Energy performance certificate - ask agent
North Dalton, York
Add an important place to see how long it'd take to get there from our property listings.
__mins driving to your place
Get an instant, personalised result:
- Show sellers you’re serious
- Secure viewings faster with agents
- No impact on your credit score
Your mortgage
Notes
Staying secure when looking for property
Ensure you're up to date with our latest advice on how to avoid fraud or scams when looking for property online.
Visit our security centre to find out moreDisclaimer - Property reference 33549982. The information displayed about this property comprises a property advertisement. Rightmove.co.uk makes no warranty as to the accuracy or completeness of the advertisement or any linked or associated information, and Rightmove has no control over the content. This property advertisement does not constitute property particulars. The information is provided and maintained by Link Agency, covering East Yorkshire. Please contact the selling agent or developer directly to obtain any information which may be available under the terms of The Energy Performance of Buildings (Certificates and Inspections) (England and Wales) Regulations 2007 or the Home Report if in relation to a residential property in Scotland.
*This is the average speed from the provider with the fastest broadband package available at this postcode. The average speed displayed is based on the download speeds of at least 50% of customers at peak time (8pm to 10pm). Fibre/cable services at the postcode are subject to availability and may differ between properties within a postcode. Speeds can be affected by a range of technical and environmental factors. The speed at the property may be lower than that listed above. You can check the estimated speed and confirm availability to a property prior to purchasing on the broadband provider's website. Providers may increase charges. The information is provided and maintained by Decision Technologies Limited. **This is indicative only and based on a 2-person household with multiple devices and simultaneous usage. Broadband performance is affected by multiple factors including number of occupants and devices, simultaneous usage, router range etc. For more information speak to your broadband provider.
Map data ©OpenStreetMap contributors.





