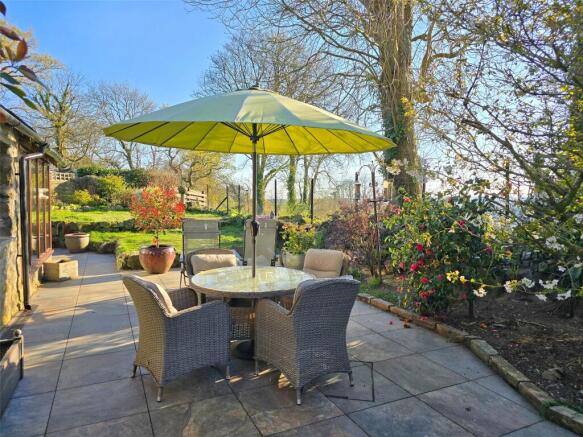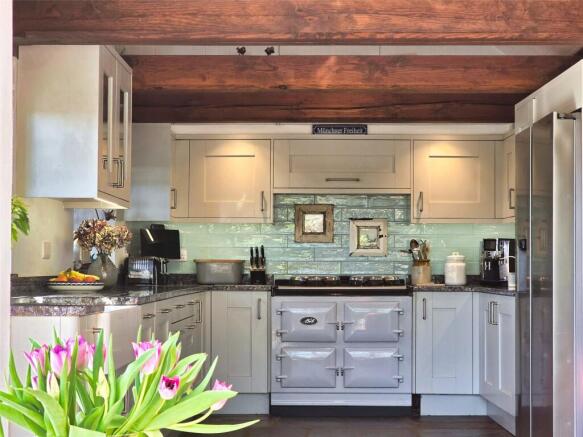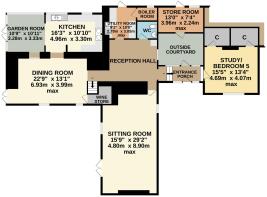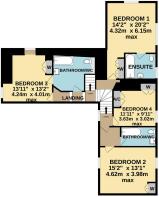
Liskeard Road, Callington, Cornwall, PL17

- PROPERTY TYPE
Link Detached House
- BEDROOMS
4
- BATHROOMS
3
- SIZE
Ask agent
- TENUREDescribes how you own a property. There are different types of tenure - freehold, leasehold, and commonhold.Read more about tenure in our glossary page.
Freehold
Key features
- Attractive and spacious four bedroom home.
- Full of character with unique features throughout.
- Four bedrooms, three with en-suite facilities.
- Ground floor office space ideal for working from home.
- Suitable for multi-generational living.
- 0.78 acres of extensive gardens with a further 3.47 acres available by separate negotiation.
- Expansive countryside views.
- Detached, fully furnished one bedroom holiday let.
- Conveniently located with easy access to local amenities.
Description
The main reception hall, accessed through a glazed porch, immediately conveys the home's rich heritage. The large, dual aspect sitting room is a stunning space with a "minster" style stone fireplace as the central feature. French doors open to the garden, offering a seamless connection to the outdoor space. The formal dining room, also dual aspect, features a stone fireplace with a multi-fuel burner and French doors leading out to the garden. A wine store is conveniently located under the stairs, and the room comfortably accommodates a large dining table.
The kitchen is a bright, airy space with a lovely view from its windows. It features solid granite worktops, high quality light grey units, and practical design elements such as a corner carousel and pull-out tall larder shelving. Stylish twin Butler sinks and recessed downlighting add to the appeal. Included in the sale are an electric Aga with an extractor above, an integrated combi/microwave, and a NEFF dishwasher. From the kitchen, a step leads up into a charming garden room, offering an excellent space for relaxation and featuring double doors that open to the garden.
The ground floor also boasts a large study, which could easily be converted into a fifth bedroom. Two spacious walk-in cupboards with drainage provide potential for the addition of an en-suite. Other features include a well-equipped utility room, a boiler room, and a W/C.
The first floor, accessed by a staircase, leads to all four bedrooms, three of which are king size. The master bedroom is dual aspect with a fitted wardrobe and an en-suite bathroom with a mains shower over the bath. Bedroom two is also dual aspect, has a fitted wardrobe, and an en-suite bathroom with a shower attachment. Bedroom three is similarly dual aspect, has a fitted wardrobe, and shares access to a large "Jack and Jill" bathroom with a shower attachment. The fourth bedroom has a built-in ladder that leads to a large mezzanine storage area and an attic space.
Trehill House features sympathetically designed wooden windows with sealed units and is heated by mains gas central heating with a new boiler installed very recently.
Harpers Cottage is a well maintained, single storey barn conversion currently used as a successful holiday let, generating a healthy income (details available upon request). It combines traditional charm with modern comforts and would be well suited for those with multi-generational families. The spacious rooms include a kitchen/dining area with a range of appliances, a sitting room with a bay window, and a conservatory with fantastic views over the grounds. The king size bedroom includes a wall length wardrobe, and the pristine shower room is fully tiled with a double shower cubicle. Harpers Cottage is also heated by mains gas central heating, with ornate style radiators.
The property is set within a fully enclosed plot and is accessed through vehicular gates leading to a driveway with ample turning space for the main house. Harpers Cottage is further enclosed by its own gate, ensuring privacy for the holiday let guests.
The gardens are a real highlight, with a lawn surrounded by colourful shrubs, bushes, and perennials. The side and rear gardens feature a porcelain tiled area, ideal for outdoor dining and relaxation while enjoying the spectacular views. The grounds are well suited for pet owners, with a dedicated "dog house" and a shed for extra storage. The current owners have an additional 3.47 acres of grounds which are available by separate negotiation.
The area surrounding Harpers Cottage includes a terrace for outdoor enjoyment, along with substantial lawns and grassy areas for pets to exercise. The entire plot spans approximately four acres.
The property is found in a semi-rural location just two miles from Callington which has a range of shopping, commercial, educational and recreational facilities. The renowned St. Mellion International Resort with two challenging 18 hole golf courses and extensive leisure facilities is approximately 2.6 miles away. Within a few miles also is Duchy Agricultural College at Stoke Climsland. The continental ferry port and city of Plymouth is approximately 15 miles from the property and has a more extensive range of leisure and commercial facilities, great communications with mainline rail networks and regular cross channel ferry services to France and Spain. We consider the property ideal for those looking to commute to Plymouth on a day to day basis.
From Launceston head south along the A388 towards Callington. Proceed for 10 miles passing through the village of Treburley and on until reaching Kelly Bray. Proceed into Kelly Bray and further on until reaching Callington. Head out of Callington following the signs towards Plymouth on the A388. Upon reaching the mini roundabout, turn right along the A390 (Liskeard Road) continue until reaching the next mini roundabout and turn left towards Liskeard. After about 0.3 of a mile take the left hand turning onto Trehill Lane, head up towards the top of the hill where the entrance to Trehill House will be found on the right hand side.
what3words.com - ///addicted.stealthier.crimson
Entrance Porch
3.73m x 1.4m
Reception Hall
4.17m x 3.53m
Sitting Room
4.8m max x 8.9m max
Dining Room
6.93m max x 4m max
Wine Store
2.1m max x 1.63m max
Kitchen
4.95m x 3.3m
Garden Room
3.28m x 3.33m
Utility Room
2.77m max x 3.05m max
Boiler Cupboard
1.57m x 1m
WC
1.6m x 1.35m
Store Room
3.96m x 2.24m
Study/Bedroom 5
4.7m max x 4.06m max
Cupboard One
2.1m x 1.4m
Cupboard Two
2.26m x 1.63m
Bedroom 1
4.32m max x 6.15m max
En-suite
2.67m x 1.93m
Bedroom 2
4.62m max x 4m max
En-suite
3m x 1.68m
Bedroom 3
4.24m max x 4.01m max
Bedroom 4
3.63m max x 3.02m max
Bathroom/WC
3.2m max x 2.74m max
HARPERS COTTAGE
Porch
1.55m x 1.3m
Kitchen/Dining Room
3.96m max x 5.5m max
Sitting Room
3.43m x 6.86m
Conservatory
2.24m max x 3.66m max
Bedroom
2.9m x 3.76m
Shower Room/WC
3.18m max x 1.45m max
SERVICES
Mains water, electricity and gas. Private drainage.
COUNCIL TAX
Trehill House - F: Cornwall Council. Harpers Cottage - Current Rateable Value of £1,100
TENURE
Freehold.
VIEWING ARRANGEMENTS
Strictly by appointment with the selling agent.
Brochures
Particulars- COUNCIL TAXA payment made to your local authority in order to pay for local services like schools, libraries, and refuse collection. The amount you pay depends on the value of the property.Read more about council Tax in our glossary page.
- Band: F
- PARKINGDetails of how and where vehicles can be parked, and any associated costs.Read more about parking in our glossary page.
- Yes
- GARDENA property has access to an outdoor space, which could be private or shared.
- Yes
- ACCESSIBILITYHow a property has been adapted to meet the needs of vulnerable or disabled individuals.Read more about accessibility in our glossary page.
- Ask agent
Liskeard Road, Callington, Cornwall, PL17
Add an important place to see how long it'd take to get there from our property listings.
__mins driving to your place
Get an instant, personalised result:
- Show sellers you’re serious
- Secure viewings faster with agents
- No impact on your credit score
Your mortgage
Notes
Staying secure when looking for property
Ensure you're up to date with our latest advice on how to avoid fraud or scams when looking for property online.
Visit our security centre to find out moreDisclaimer - Property reference LAU230069. The information displayed about this property comprises a property advertisement. Rightmove.co.uk makes no warranty as to the accuracy or completeness of the advertisement or any linked or associated information, and Rightmove has no control over the content. This property advertisement does not constitute property particulars. The information is provided and maintained by Fine & Country, Launceston. Please contact the selling agent or developer directly to obtain any information which may be available under the terms of The Energy Performance of Buildings (Certificates and Inspections) (England and Wales) Regulations 2007 or the Home Report if in relation to a residential property in Scotland.
*This is the average speed from the provider with the fastest broadband package available at this postcode. The average speed displayed is based on the download speeds of at least 50% of customers at peak time (8pm to 10pm). Fibre/cable services at the postcode are subject to availability and may differ between properties within a postcode. Speeds can be affected by a range of technical and environmental factors. The speed at the property may be lower than that listed above. You can check the estimated speed and confirm availability to a property prior to purchasing on the broadband provider's website. Providers may increase charges. The information is provided and maintained by Decision Technologies Limited. **This is indicative only and based on a 2-person household with multiple devices and simultaneous usage. Broadband performance is affected by multiple factors including number of occupants and devices, simultaneous usage, router range etc. For more information speak to your broadband provider.
Map data ©OpenStreetMap contributors.






