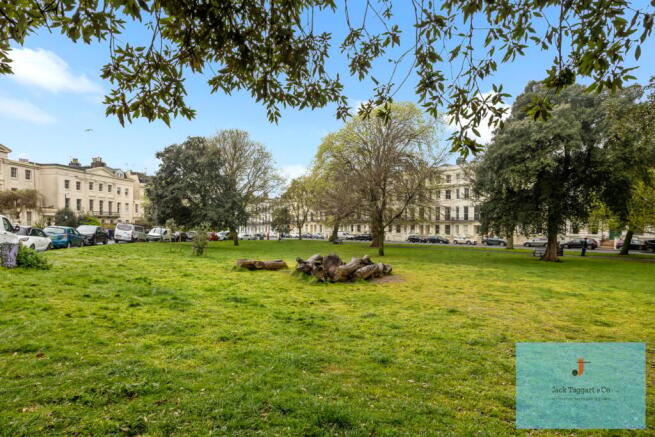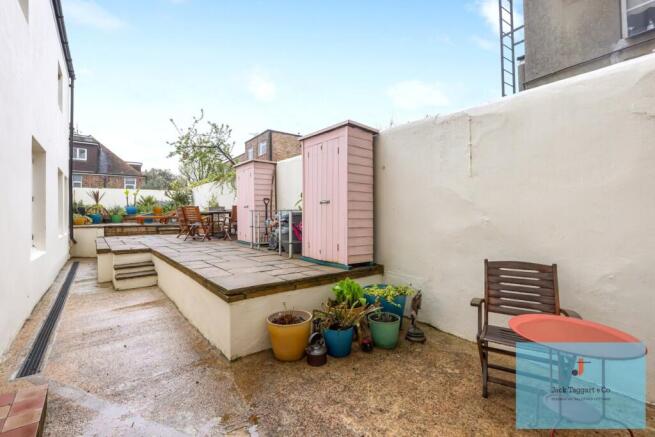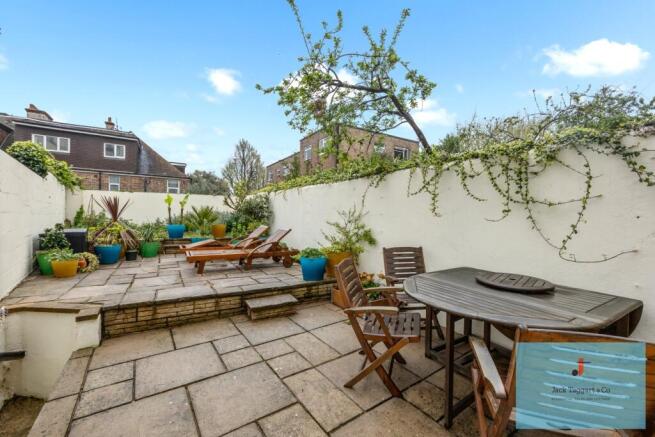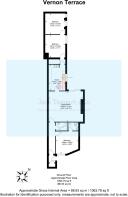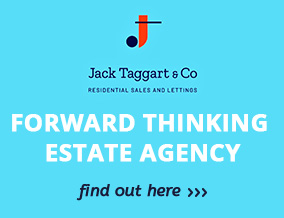
Vernon Terrace, Brighton, BN1
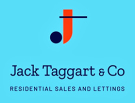
- PROPERTY TYPE
Apartment
- BEDROOMS
3
- BATHROOMS
2
- SIZE
Ask agent
- TENUREDescribes how you own a property. There are different types of tenure - freehold, leasehold, and commonhold.Read more about tenure in our glossary page.
Ask agent
Key features
- Prime location in Brighton’s sought-after Seven Dials—vibrant yet peaceful
- Just a short walk to Brighton Station, the city centre, and the iconic seafront
- Charming apartment with rare private entrance
- Elegant principal bedroom with sash windows and en-suite
- Luxurious main bathroom with both full-sized tub and shower
- Spacious lounge/diner with sliding doors opening to a sun-soaked west-facing garden
- Well-equipped kitchen with ample storage, worktop space, and garden views
- Flexible third bedroom/home office—ideal for remote working or guests
- Secluded three-tier garden perfect for dining, lounging, and planting
- A harmonious blend of period charm and modern living in a top-tier location
Description
***GUIDE PRICE £600,000 - £650,000***
Nestled in the heart of Brighton’s ever-popular Seven Dials district, Vernon Terrace offers the perfect blend of vibrant city living and peaceful retreat. This charming and well-connected area is renowned for its friendly village-like atmosphere, with an eclectic mix of independent shops, lively bars, cozy cafés, acclaimed restaurants, and artisan delis all just steps from your door. With Brighton Station a short stroll away, commuting or weekend escapes are a breeze, while the city centre and iconic seafront are equally accessible by foot, making this location a true hub of convenience and culture.
Set within a beautifully maintained period building, this lower ground floor apartment enjoys the rare benefit of its own private entrance, giving it an added sense of privacy and exclusivity. As you step inside, you’re greeted by a welcoming entrance hall that sets the tone for the rest of the home—light-filled, stylish, and thoughtfully laid out.
To the front of the apartment, the principal bedroom is bathed in soft morning light filtering through classic sash windows. This serene and spacious room is complemented by a modern en-suite shower room, offering both comfort and practicality. High ceilings and elegant proportions lend a timeless elegance to the space.
Continuing down the hallway, you'll find the main bathroom—beautifully appointed with contemporary fittings, a full-sized bathtub for long soaks, and a shower, ideal for busy mornings or relaxing evenings.
The heart of the home lies in the expansive lounge and dining area, a space designed for both relaxation and entertaining. Large enough to accommodate a variety of layouts, this room seamlessly opens onto the west-facing garden via sleek sliding doors, inviting the outdoors in and filling the space with afternoon light. Just off the lounge, the separate kitchen offers everything a home cook could need: extensive worktop areas, ample storage, a quality double oven, and a charming garden-facing window that brings in natural light and greenery.
Adjacent to the kitchen is a flexible room currently serving as a home office—perfect for remote working or creative pursuits—but easily returned to its original use as a third bedroom, depending on your needs.
To the rear of the apartment, tucked away for added privacy, is a second spacious double bedroom. Like the office, it features large windows that frame picturesque views of the garden, creating a tranquil and airy retreat.
The garden itself is a standout feature—unexpectedly private and tranquil for such a central setting. West-facing to capture the afternoon sun, it is arranged over three cleverly designed tiers, providing distinct zones for dining, lounging, and planting. Whether you're hosting summer barbecues, enjoying quiet morning coffee, or cultivating a bit of greenery, this outdoor space is a true sanctuary.
This exceptional home combines classic period charm with modern convenience, all within one of Brighton’s most desirable and well-connected neighbourhoods. A rare find in an unbeatable location.
- COUNCIL TAXA payment made to your local authority in order to pay for local services like schools, libraries, and refuse collection. The amount you pay depends on the value of the property.Read more about council Tax in our glossary page.
- Ask agent
- PARKINGDetails of how and where vehicles can be parked, and any associated costs.Read more about parking in our glossary page.
- Ask agent
- GARDENA property has access to an outdoor space, which could be private or shared.
- Yes
- ACCESSIBILITYHow a property has been adapted to meet the needs of vulnerable or disabled individuals.Read more about accessibility in our glossary page.
- Ask agent
Energy performance certificate - ask agent
Vernon Terrace, Brighton, BN1
Add an important place to see how long it'd take to get there from our property listings.
__mins driving to your place
Explore area BETA
Brighton
Get to know this area with AI-generated guides about local green spaces, transport links, restaurants and more.
Get an instant, personalised result:
- Show sellers you’re serious
- Secure viewings faster with agents
- No impact on your credit score
Your mortgage
Notes
Staying secure when looking for property
Ensure you're up to date with our latest advice on how to avoid fraud or scams when looking for property online.
Visit our security centre to find out moreDisclaimer - Property reference 28960400. The information displayed about this property comprises a property advertisement. Rightmove.co.uk makes no warranty as to the accuracy or completeness of the advertisement or any linked or associated information, and Rightmove has no control over the content. This property advertisement does not constitute property particulars. The information is provided and maintained by Jack Taggart & Co, Hove. Please contact the selling agent or developer directly to obtain any information which may be available under the terms of The Energy Performance of Buildings (Certificates and Inspections) (England and Wales) Regulations 2007 or the Home Report if in relation to a residential property in Scotland.
*This is the average speed from the provider with the fastest broadband package available at this postcode. The average speed displayed is based on the download speeds of at least 50% of customers at peak time (8pm to 10pm). Fibre/cable services at the postcode are subject to availability and may differ between properties within a postcode. Speeds can be affected by a range of technical and environmental factors. The speed at the property may be lower than that listed above. You can check the estimated speed and confirm availability to a property prior to purchasing on the broadband provider's website. Providers may increase charges. The information is provided and maintained by Decision Technologies Limited. **This is indicative only and based on a 2-person household with multiple devices and simultaneous usage. Broadband performance is affected by multiple factors including number of occupants and devices, simultaneous usage, router range etc. For more information speak to your broadband provider.
Map data ©OpenStreetMap contributors.
