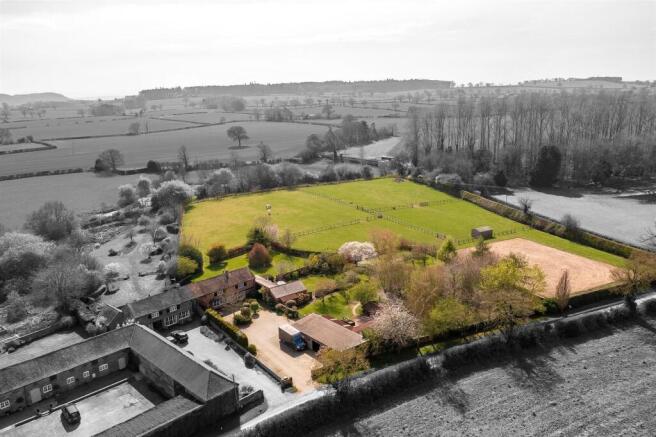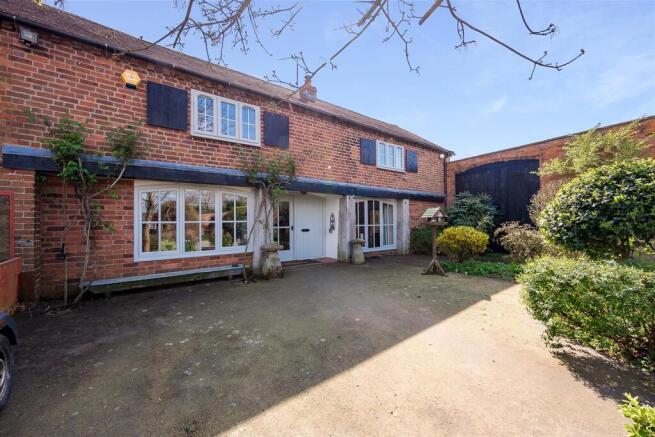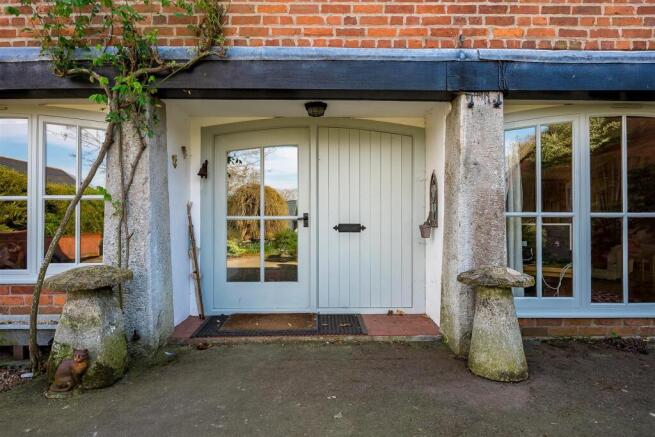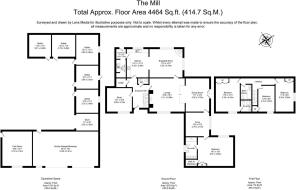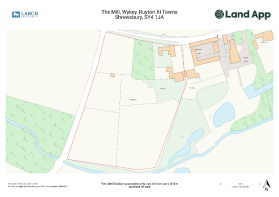Ruyton Xi Towns, Shrewsbury

- PROPERTY TYPE
Detached
- BEDROOMS
4
- SIZE
Ask agent
- TENUREDescribes how you own a property. There are different types of tenure - freehold, leasehold, and commonhold.Read more about tenure in our glossary page.
Freehold
Key features
- 4-bed barn conversion with spacious living accommodation and excellent equestrian facilities.
- GF: Entrance hall, utility, cloakroom, kitchen/breakfast room, living room/dining room, study, double bedroom with en-suite.
- FF: Master bedroom with en-suite, 2 further double bedrooms, family bathroom.
- Double garage and workshop.
- Mature gardens and patio areas.
- Range of stables with 5 boxes, tack room and stores.
- Outdoor arena.
- Standing in 4.68 acres.
Description
Situation - The Mill is a charming barn conversion, situated in the small hamlet of Wykey. This property enjoys a rural setting, approximately 2 miles north of Ruyton XI Towns, which offers a primary school, village shop, post office, garage, and public house. Additional shops and amenities are available in the nearby towns of Oswestry and Shrewsbury, accessible via the A5. Packwood Hall Preparatory School is located in the village, and Adcote School for Girls is just a 10-minute drive away.
Railway stations are located in Shrewsbury and Gobowen, offering nationwide connections to the likes of Birmingham New Street and London Euston.
The local area features stunning countryside walks through the Nesscliffe Hills and the Cliffe Countryside Heritage Site, both easily accessible on foot from Ruyton XI Towns.
Equestrian interests are vast in the area including trail hunting with the Wynnstay, Cheshire and North Shropshire Hunts, British Eventing at Kelsall & Somerford Park and racing enjoyed at Aintree, Chester, Bangor-On-Dee and Haydock Park to name but a few. The outriding locally is also excellent with plenty of quiet country roads and bride paths nearby.
Approximate Distances (Miles) - Ruyton XI Towns 2m |Baschurch 4m | Oswestry 10m | Ellesmere 10m | Shrewsbury 12m
Description - The Mill, Wykey is a detached rural property, standing in circa 4 acres of well-established pasture with electric paddock fencing currently configured for equine grazing.
The property is a traditional barn of red-brick construction under a slate and tile roof, with elements dating back into the 1800’s where it is believed to have once served as a grain mill.
The front door opens into a generous hallway, which lead through to the living space which includes an open-plan sitting & dining room, with multi-fuel burner; French doors leading to the rear garden. The generously spaced kitchen is equipped with a twin fan oven, electric hob, sink, dishwasher and window to rear garden. Off the kitchen is a utility and boot room, with back door. From one end of the kitchen leads out to the garden by a back door. From the other end the kitchen leads into the snug which has dual aspect windows.
From the entrance hall there is a study room with a window to the front of the property. The linked annex, which is accessed internally via the dining room, consists of a sitting room; with a window providing a view to the garden, a large bedroom with built in wardrobes, window to the side of the property; a shower room with w/c, twin sink and underfloor heating.
The staircase, from the entrance hallway, leads to the first floor consisting the master bedroom with exposed beams, built-in wardrobes, and a window with views to the front, ensuite shower with w/c and wash basin; from the landing there is a family bathroom with bath, wash basin and w/c; the second upstairs bedroom which is a double with window to the front and exposed beams; the third bedroom consists of a large double with fire escape window, exposed beams and built-in wardrobe.
Externally - There are mature gardens surrounding the property with a patio and entertaining area to the rear, looking over a grass lawn. There is a mature fruit orchard.
There is a large double garage with concrete floor and power supplied. To the rear of this building, stands the timber stable block consisting of five stables, tack room and feed room. Adjacent to the stable yard stands an open sided three-bay hay barn. There is a poultry run adjacent to the barn.
From the stable yard, an all-weather track leads to the arena which measures 40 x 30m with an all-weather surface.
The land is all down to grass and easily accessible. There is a second gated access adjacent to the arena.
Services - Mains electricity & water
Private drainage via septic tank
Oil fired central heating and hot water
EPC- D
Local Authority - Shropshire Council
Tax Band- F
Brochures
Ruyton Xi Towns, Shrewsbury- COUNCIL TAXA payment made to your local authority in order to pay for local services like schools, libraries, and refuse collection. The amount you pay depends on the value of the property.Read more about council Tax in our glossary page.
- Band: F
- PARKINGDetails of how and where vehicles can be parked, and any associated costs.Read more about parking in our glossary page.
- Yes
- GARDENA property has access to an outdoor space, which could be private or shared.
- Yes
- ACCESSIBILITYHow a property has been adapted to meet the needs of vulnerable or disabled individuals.Read more about accessibility in our glossary page.
- Ask agent
Ruyton Xi Towns, Shrewsbury
Add an important place to see how long it'd take to get there from our property listings.
__mins driving to your place
Get an instant, personalised result:
- Show sellers you’re serious
- Secure viewings faster with agents
- No impact on your credit score




Your mortgage
Notes
Staying secure when looking for property
Ensure you're up to date with our latest advice on how to avoid fraud or scams when looking for property online.
Visit our security centre to find out moreDisclaimer - Property reference 33827940. The information displayed about this property comprises a property advertisement. Rightmove.co.uk makes no warranty as to the accuracy or completeness of the advertisement or any linked or associated information, and Rightmove has no control over the content. This property advertisement does not constitute property particulars. The information is provided and maintained by Larch Property, Preston On Severn. Please contact the selling agent or developer directly to obtain any information which may be available under the terms of The Energy Performance of Buildings (Certificates and Inspections) (England and Wales) Regulations 2007 or the Home Report if in relation to a residential property in Scotland.
*This is the average speed from the provider with the fastest broadband package available at this postcode. The average speed displayed is based on the download speeds of at least 50% of customers at peak time (8pm to 10pm). Fibre/cable services at the postcode are subject to availability and may differ between properties within a postcode. Speeds can be affected by a range of technical and environmental factors. The speed at the property may be lower than that listed above. You can check the estimated speed and confirm availability to a property prior to purchasing on the broadband provider's website. Providers may increase charges. The information is provided and maintained by Decision Technologies Limited. **This is indicative only and based on a 2-person household with multiple devices and simultaneous usage. Broadband performance is affected by multiple factors including number of occupants and devices, simultaneous usage, router range etc. For more information speak to your broadband provider.
Map data ©OpenStreetMap contributors.
