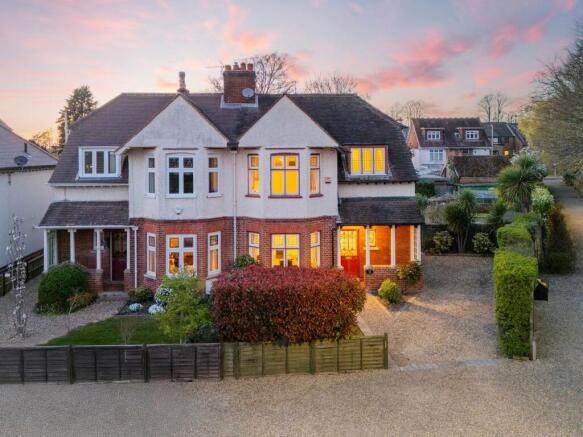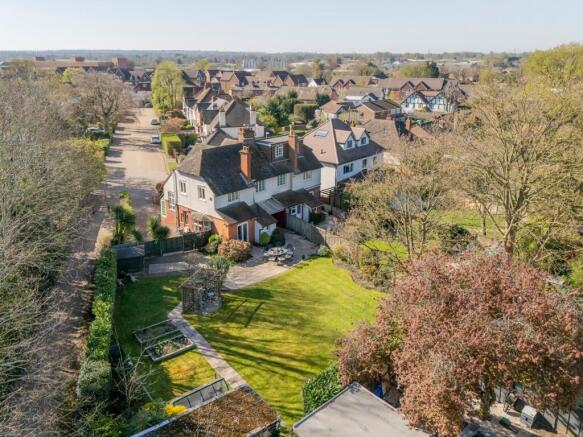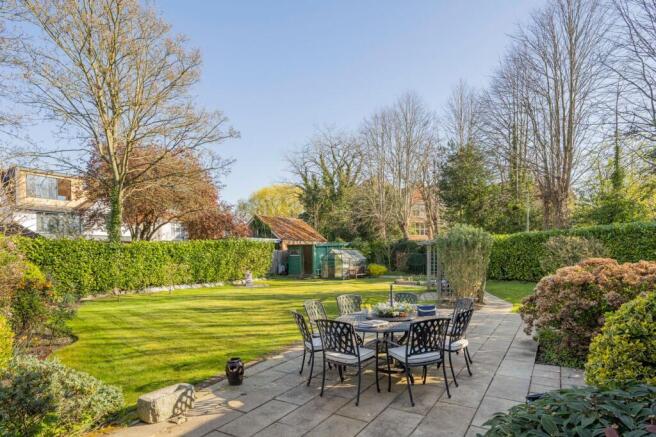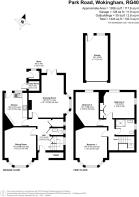Park Road, Wokingham, RG40

- PROPERTY TYPE
Cottage
- BEDROOMS
3
- BATHROOMS
1
- SIZE
1,424 sq ft
132 sq m
- TENUREDescribes how you own a property. There are different types of tenure - freehold, leasehold, and commonhold.Read more about tenure in our glossary page.
Freehold
Key features
- Charming Character Town Centre Cottage
- Many Original Features
- Downstairs Cloakroom
- Two Large Reception Rooms
- Generous Established Plot and Gardens
- Garage and Large Driveway
- No-through Private Road
- NO ONWARD CHAIN
Description
Nestled in an exclusive private road, this beautifully positioned home exudes character, individuality, and charm. Just a short stroll from Wokingham’s vibrant Market Place, it offers the perfect blend of convenience and tranquillity, with excellent transport links and outstanding schools nearby.
From the moment you arrive, the home captivates with its visually striking façade, featuring a charming front loggia and an original stained glass front door in rich hues of shamrock green and elderberry. An extensive gravel driveway sits to the side, offering ample parking and the potential to extend.
Elegant Interiors with Period Features
Stepping into the hallway, the home’s architectural heritage is immediately apparent. The original terracotta-tiled floor, ornate Victorian archway with intricate mouldings, and two storage cupboards—one housing the boiler—set the tone for the elegance that follows. A stylish monochrome powder room, perfect for guests, is conveniently located off the hallway.
The sophisticated dining room boasts a generous bay window adorned with delicate green-edged glass, enhancing the room’s character. A vintage fireplace serves as a striking focal point, while traditional décor, picture rails, and a central pendant light create a warm and inviting atmosphere, perfect for both everyday dining and entertaining.
The refined drawing room is bathed in natural light from its decorative bay window and French doors that open onto the charming terrace. A dramatic cast iron fireplace, with an ornately moulded mantel and emerald green tiles, elevates the space. Whether enjoying the changing seasons, celebrating special occasions, or embracing everyday family life, this room is a timeless sanctuary.
A Thoughtfully Designed Kitchen & Versatile Outdoor Space
The kitchen has been thoughtfully designed to balance warmth, functionality, and nostalgic comfort. A terracotta-tiled floor, white cabinetry, and wooden-style worktops create a charming cottage-style aesthetic. The space is perfectly suited to a palette of olive and white, reflecting the serene garden views. Glass display cabinets add a touch of elegance, while ample space for a fridge freezer, a dedicated cookbook nook, a large gas hob, a built-in dishwasher, and a Bosch double oven ensure modern convenience.
Beyond the kitchen, a glazed back door leads to a covered outdoor area, complete with a dedicated laundry room and a potting/storage space—offering versatility and additional practicality.
First-Floor Serenity & Timeless Charm
The first-floor landing offers a delightful niche for a small desk or reading chair, bathed in natural light from two feature windows.
The principal bedroom is a serene retreat, featuring a light-filled bay window that welcomes the morning sun. An ornate fireplace, beautifully crafted wooden wardrobes, and views of the surrounding trees enhance the tranquil ambiance. Picture rails and green stained glass details add an extra layer of character, providing the perfect backdrop for statement furniture.
The second bedroom, a spacious double, overlooks the impressive garden, allowing summer breezes to carry the scent of blooming flowers indoors. Two fitted double wardrobes with overhead storage make excellent use of space, while a touch of à la mode rust-coloured paint above one of the windows adds contemporary charm. A desk or dressing table placed in front of the window creates a calming workspace.
The third bedroom, also a double, is painted in a soft powder peach, accented with hints of teal that complement its period fireplace—an evocative reminder of the home’s rich history. With the terrace sitting just below the window, gentle birdsong provides a soothing soundtrack for restful nights.
A beautifully refitted bathroom combines soft grey and beige tones, featuring a crisp white suite and a double shower. This elegant space offers a spa-like sanctuary, with a neutral palette that enhances the timeless design.
A Garden Oasis with Endless Potential
The true jewel of this property is its enchanting garden—a tranquil retreat with thoughtfully designed areas for relaxation and recreation. A formal terrace provides a picturesque setting for al fresco dining, surrounded by lush greenery. A charming pergola offers the perfect spot to enjoy morning coffee while embracing the restorative essence of nature. For gardening enthusiasts, designated vegetable plots and a greenhouse create a haven for cultivation.
At the rear, a garage area with separate access from the side road offers further potential. This versatile space could be enhanced with a larger garage or transformed into a home studio, adding even more functionality to the property.
An Unbeatable Location
This is the kind of home people long to return to—a place of warmth, conviviality, and togetherness. Its central location in Wokingham is undeniably a highlight, with the town centre just a short walk away.
For commuters, Wokingham’s mainline train station provides excellent connections to Reading, London, and Bracknell, while the nearby A329(M) and M4 offer convenient road access.
Wokingham boasts a vibrant community, hosting the annual Music, Food & Drink Festival every August, showcasing local musicians, food producers, and craft beverages from Berkshire and beyond. The town is rich in leisure facilities, including a Superbowl, swimming pool, luxury cinema, and family cricket club.
A diverse selection of boutique shops, designer cocktail bars, artisan bakeries, and international cuisine adds to Wokingham’s lively atmosphere.
For outdoor enthusiasts, the area offers two exceptional golf courses—Sand Martins and Bearwood Lakes—as well as the water activity centre at Dinton Pastures.
Families will appreciate the proximity to outstanding schools, including Reddam House, Ludgrove, Emmbrook, Forest, and The Holt.
A Home to Cherish
This exceptional property is more than just a house—it is a home filled with charm, character, and the promise of cherished memories. From its captivating period features to its prime Location.
Material Information:
Part A.
Property: 3 Bedroom Semi Detached
Tenure: Freehold
Local Authority / Council Tax: Wokingham – Band E.
EPC: D
Part B.
Property Construction: Brick and block
Services.
Water: Mains
Drainage: Mains
Electricity: Mains
Heating: - Gas
Broadband: FTTP (Ofcom)
Mobile: Likely – Indoor/outdoor (OfCom)
Part C.
Parking: Large Driveway Parking and Garage
EPC Rating: D
Rear Garden
Immaculate Rear Garden with large patio area and generous side access.
- COUNCIL TAXA payment made to your local authority in order to pay for local services like schools, libraries, and refuse collection. The amount you pay depends on the value of the property.Read more about council Tax in our glossary page.
- Band: E
- PARKINGDetails of how and where vehicles can be parked, and any associated costs.Read more about parking in our glossary page.
- Yes
- GARDENA property has access to an outdoor space, which could be private or shared.
- Rear garden
- ACCESSIBILITYHow a property has been adapted to meet the needs of vulnerable or disabled individuals.Read more about accessibility in our glossary page.
- Ask agent
Energy performance certificate - ask agent
Park Road, Wokingham, RG40
Add an important place to see how long it'd take to get there from our property listings.
__mins driving to your place
Get an instant, personalised result:
- Show sellers you’re serious
- Secure viewings faster with agents
- No impact on your credit score
Your mortgage
Notes
Staying secure when looking for property
Ensure you're up to date with our latest advice on how to avoid fraud or scams when looking for property online.
Visit our security centre to find out moreDisclaimer - Property reference 4efb28f1-fff0-4542-9532-16fd07767544. The information displayed about this property comprises a property advertisement. Rightmove.co.uk makes no warranty as to the accuracy or completeness of the advertisement or any linked or associated information, and Rightmove has no control over the content. This property advertisement does not constitute property particulars. The information is provided and maintained by Wixenford LTD, Berkshire & Surrey. Please contact the selling agent or developer directly to obtain any information which may be available under the terms of The Energy Performance of Buildings (Certificates and Inspections) (England and Wales) Regulations 2007 or the Home Report if in relation to a residential property in Scotland.
*This is the average speed from the provider with the fastest broadband package available at this postcode. The average speed displayed is based on the download speeds of at least 50% of customers at peak time (8pm to 10pm). Fibre/cable services at the postcode are subject to availability and may differ between properties within a postcode. Speeds can be affected by a range of technical and environmental factors. The speed at the property may be lower than that listed above. You can check the estimated speed and confirm availability to a property prior to purchasing on the broadband provider's website. Providers may increase charges. The information is provided and maintained by Decision Technologies Limited. **This is indicative only and based on a 2-person household with multiple devices and simultaneous usage. Broadband performance is affected by multiple factors including number of occupants and devices, simultaneous usage, router range etc. For more information speak to your broadband provider.
Map data ©OpenStreetMap contributors.




