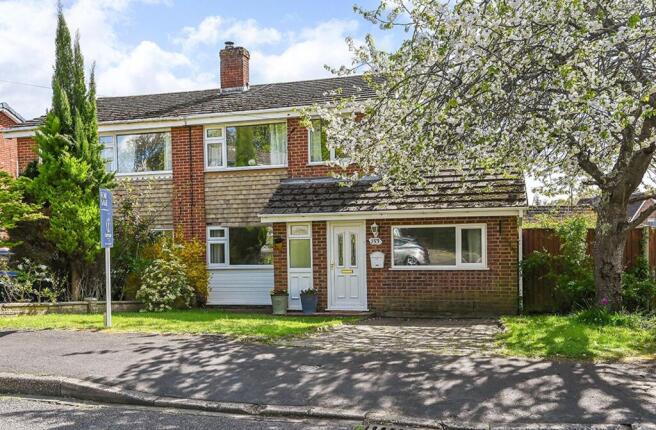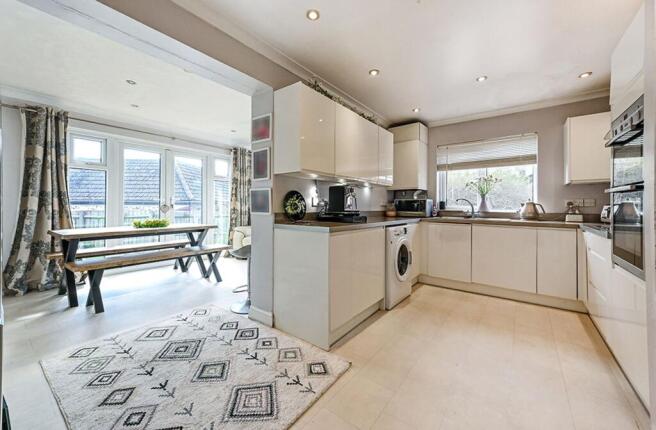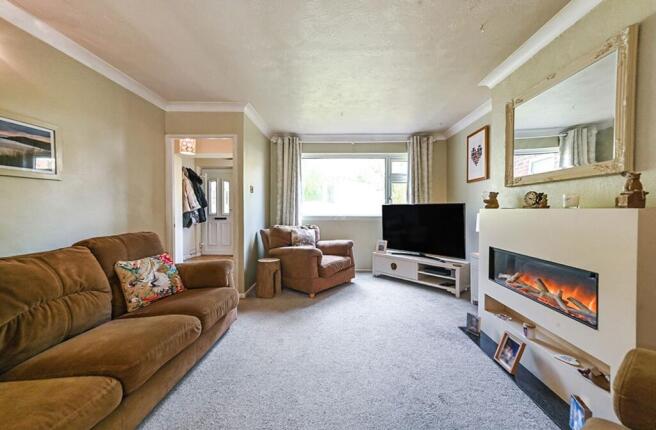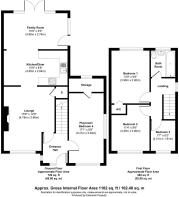Ringwood Drive, North Baddesley, SO52

- PROPERTY TYPE
Semi-Detached
- BEDROOMS
3
- BATHROOMS
1
- SIZE
1,615 sq ft
150 sq m
- TENUREDescribes how you own a property. There are different types of tenure - freehold, leasehold, and commonhold.Read more about tenure in our glossary page.
Freehold
Key features
- Extended Three/Four Bedroom Semi-Detached Home – Versatile layout with generous living space throughout
- Sought-After Corner Plot Position – Offering a wrap-around garden and potential to extend (subject to planning)
- Refitted Open-Plan Kitchen/Diner – Featuring a built-in double electric oven, hob, dishwasher, and space for American-style fridge freezer and laundry appliances
- Additional Family Room – Ideal for entertaining, with French doors leading out to the rear garden
- Flexible Ground Floor Bedroom/Home Office – With adjoining store room ready to be converted into an en suite
- Excellent Location for Families – Within school catchment for North Baddesley Infant, Junior, and Mountbatten School, and easy access to Romsey, Southampton, and M27
Description
Situated on a corner plot in one of North Baddesley’s most sought-after roads, this extended three/four-bedroom semi-detached family home offers spacious and versatile accommodation, ideal for modern family living. The property features a generously sized living room, a refitted open-plan kitchen/diner leading through to a separate family room, and a flexible ground floor room that can serve as a fourth bedroom or home office. Upstairs, there are three well-proportioned bedrooms, with scope to extend further (subject to the relevant planning permissions).
Located within the catchment areas for North Baddesley Infant and Junior Schools as well as the highly regarded Mountbatten School, this home is perfectly placed for families. Local shops are within easy walking distance, and the nearby market town of Romsey, M27 motorway, and Southampton city centre are all easily accessible. Offered with no forward chain, this is a fantastic opportunity to secure a spacious family home in a prime position.
Ground Floor
The ground floor is both spacious and thoughtfully arranged, beginning with a welcoming entrance hall that provides access to the main living areas. At the front of the home, the generously sized living room offers a comfortable and relaxing space for the family to unwind.
To the rear, the refitted kitchen is well-equipped with a built-in double eye-level electric oven, separate electric hob, and integrated dishwasher. There is ample space for a washing machine/tumble dryer, as well as room for a large American-style fridge freezer, making it a highly practical and functional space for day-to-day family life.
Flowing from the kitchen is a bright and airy family/dining room, offering plenty of space for entertaining, with French doors opening out to the rear garden.
The ground floor also benefits from a converted garage, now used as a fourth bedroom or versatile home office. This room features an internal door to a separate store room, which has plumbing already in place, offering the potential to create an en suite shower room with W/C, if desired.
First Floor
Upstairs, the first floor offers three well-proportioned bedrooms and a modern family bathroom. The bathroom is fitted with a contemporary white suite, comprising a panel-enclosed bath with an electric power shower over, wash basin, and W/C. Bedrooms one and two are both generous doubles, offering ample space for bedroom furniture, while bedroom three is a comfortable single, ideal as a child’s room, nursery, or home office.
Outside
Outside, the property benefits from driveway parking at the front. To the rear, the wrap-around garden offers outdoor space for families to enjoy. Predominantly laid to lawn, the garden also features a central Indian sandstone patio area, perfect for outdoor dining and entertaining during the warmer months. The corner plot position adds to the sense of privacy and space.
Situation & Amenities
North Baddesley is a popular and well-established village located on the outskirts of Romsey, offering a great balance of community feel and convenience. The area is particularly sought after by families thanks to its excellent schooling, with North Baddesley Infant and Junior Schools both within easy reach, as well as being in the catchment for the highly regarded Mountbatten School.
The village itself provides a range of everyday amenities, including local shops, parks, and a community centre, while the neighbouring market town of Romsey offers a wider selection of independent shops, cafes, restaurants, and supermarkets. For commuters, the M27 motorway and Southampton city centre are both easily accessible, providing excellent transport links across the South Coast and beyond. North Baddesley also benefits from nearby green spaces and countryside walks, making it a fantastic location for those seeking both convenience and lifestyle.
Disclosure Notice (Estate Agents Act 1979)
In accordance with Section 21 of the Estate Agents Act 1979, we are obliged to disclose that the seller of this property is a family member of a director/owner of Fairmonts Estate Agents.
EPC Rating: E
- COUNCIL TAXA payment made to your local authority in order to pay for local services like schools, libraries, and refuse collection. The amount you pay depends on the value of the property.Read more about council Tax in our glossary page.
- Band: D
- PARKINGDetails of how and where vehicles can be parked, and any associated costs.Read more about parking in our glossary page.
- Yes
- GARDENA property has access to an outdoor space, which could be private or shared.
- Yes
- ACCESSIBILITYHow a property has been adapted to meet the needs of vulnerable or disabled individuals.Read more about accessibility in our glossary page.
- Ask agent
Energy performance certificate - ask agent
Ringwood Drive, North Baddesley, SO52
Add an important place to see how long it'd take to get there from our property listings.
__mins driving to your place
Get an instant, personalised result:
- Show sellers you’re serious
- Secure viewings faster with agents
- No impact on your credit score

Your mortgage
Notes
Staying secure when looking for property
Ensure you're up to date with our latest advice on how to avoid fraud or scams when looking for property online.
Visit our security centre to find out moreDisclaimer - Property reference 8de41a36-f455-497f-be99-2036572ee55a. The information displayed about this property comprises a property advertisement. Rightmove.co.uk makes no warranty as to the accuracy or completeness of the advertisement or any linked or associated information, and Rightmove has no control over the content. This property advertisement does not constitute property particulars. The information is provided and maintained by Fairmonts Estate Agents, Fareham. Please contact the selling agent or developer directly to obtain any information which may be available under the terms of The Energy Performance of Buildings (Certificates and Inspections) (England and Wales) Regulations 2007 or the Home Report if in relation to a residential property in Scotland.
*This is the average speed from the provider with the fastest broadband package available at this postcode. The average speed displayed is based on the download speeds of at least 50% of customers at peak time (8pm to 10pm). Fibre/cable services at the postcode are subject to availability and may differ between properties within a postcode. Speeds can be affected by a range of technical and environmental factors. The speed at the property may be lower than that listed above. You can check the estimated speed and confirm availability to a property prior to purchasing on the broadband provider's website. Providers may increase charges. The information is provided and maintained by Decision Technologies Limited. **This is indicative only and based on a 2-person household with multiple devices and simultaneous usage. Broadband performance is affected by multiple factors including number of occupants and devices, simultaneous usage, router range etc. For more information speak to your broadband provider.
Map data ©OpenStreetMap contributors.




