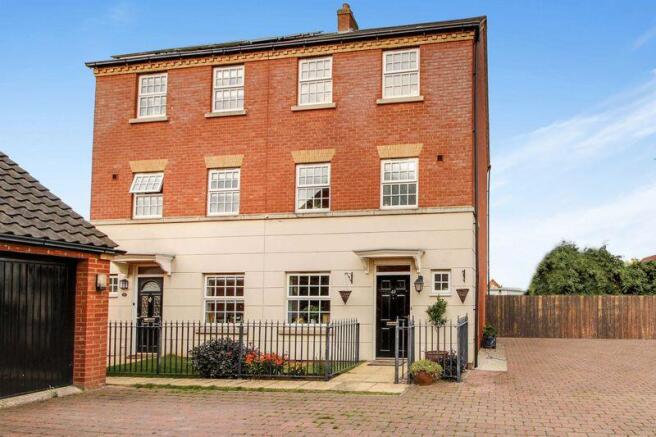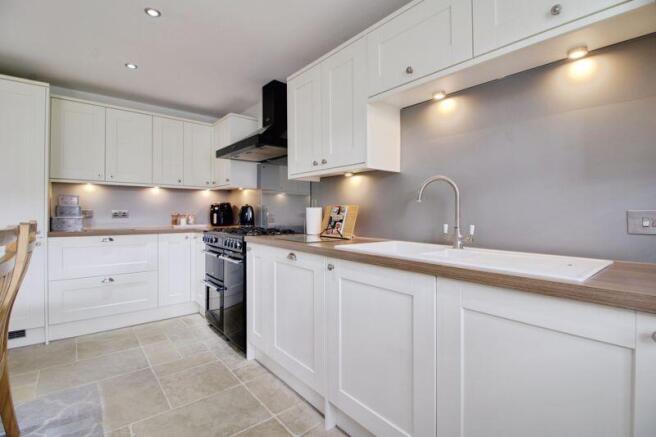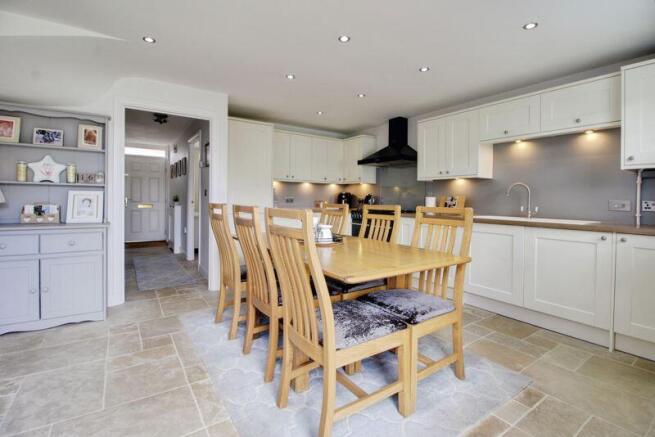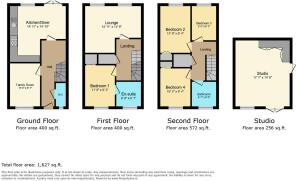
Banks Drive, Sandy

- PROPERTY TYPE
Semi-Detached
- BEDROOMS
4
- BATHROOMS
2
- SIZE
Ask agent
- TENUREDescribes how you own a property. There are different types of tenure - freehold, leasehold, and commonhold.Read more about tenure in our glossary page.
Ask agent
Key features
- Walking Distance Of Train Station
- Purpose Built Home Office / Studio
- Refitted Shaker Style Kitchen
- Additional Snug / Family Room
- Private Gardens
- 14' Kitchen / Diner
- Quiet Cul-De Sac Location
- Garage & Additional Parking Space
Description
The property also offers a large PURPOSE BUILT GARDEN HOME OFFICE which includes power, lighting and a range of base and eye level kitchen units, which makes an ideal space for extended family use, home office or studio work purposes.
Situated approximately 15 minutes WALK TO SANDY TRAIN STATION providing direct access to Kings Cross station.
The property also offers an enclosed rear garden with a side gated entrance, garage in block and an additional parking space.
Front Garden
Lawn with paved footpath leading to front door. Enclosed with black metal railings. Black lantern style exterior light.
Entrance Hall
Wood effect laminate flooring. Matwell to entrance. Under stairs storage space. Two double electrical sockets. Network box connected with Cat 5 cabling. Chrome effect single electrical socket and light switch. Doors leading to kitchen / diner, snug / family room and downstairs cloakroom. Stairs to first floor. (Network hardware and currently installed CCTV system are available by separate negotiation).
Downstairs Cloakroom
Two-piece white suite comprising of pedal basin with chrome effect mixer tap and closed coupled toilet with push button flush. Half mosaic tiled wall, wall mounted fuse box, chrome effect towel holder and toilet roll holder. Vinyl tile flooring. Window to front aspect.
Family Room
11' 6'' x 8' 1'' (3.50m x 2.46m)
Double electrical socket. BT socket. Radiator. UPVC double glazed window to front aspect.
Kitchen / Diner
14' 10'' x 11' 11'' extending to 14'11" (4.52m x 3.63m extending to 4.54m)
Fitted with a newly installed range of shaker style eye and base level units with oak effect worksurface, white ceramic sink with chrome mono block tap and a wide gas range cooker with matching extractor hood, creating a stunning contemporary feel.
An integrated Fridge Freezer, under counter down lighting and LED spotlights
Stunning stone flooring with UPVC double glazed window and UPVC doubled glazed French doors to rear aspect leading into garden.
Space for large dining table and dresser.
First Floor Landing
Carpeted flooring. Single panel radiator. Airing cupboard housing water tank. Doors to lounge and master bedroom. Triangular brushed chrome effect ceiling light fitting with three spot lights.
Lounge
9'0'' extending to 12'6" x 14' 11'' (2.74m extending to 3.81m x 4.54m)
Carpeted flooring. Two fitted ceiling lights. Two UPVC double glazed windows to rear aspect. Multiple electrical sockets, four network sockets connected to hub and BT double socket. Two double panelled radiators.
Master Bedroom
11' 0'' extending to 12'0" x 8' 3'' (3.35m extending to 3.65m x 2.51m)
Carpeted flooring. Ceiling light fitting with wood effect fan. Chrome effect light switches and two double sockets with USB ports. Double network socket for TV. Double glazed window to front aspect. UPVC double glazed window. Built in double wardrobe with sliding doors, drawers and hanging rails. Door leading to en-suite shower room.
En Suite Shower Room
6' 1'' x 5' 6'' (1.85m x 1.68m)
Beige natural stone tiled floor with under floor heating. Half tiled walls in natural stone. Floor to ceiling marble tiled shower cubicle with corner surround and chrome effect shower fitting to include double shower head.
Ceramic basin with chrome effect mixer tap inset to wooden base unit. Closed coupled toilet with push button flush. Chrome effect heated towel rail. Chrome effect toilet roll holder. Xpelair extractor fan. Four ceiling mounted spotlights. UPVC double glazed window to front aspect.
Second Floor Landing
Storage cupboard with shelving. Doors bathroom and three bedrooms.
Bedroom 2
12' 4'' x 8' 4'' (3.76m x 2.54m)
Carpeted flooring. UPVC double glazed window to rear aspect. Double panelled radiator. Ceiling hatch providing access to part boarded loft with ladder. Double built in wardrobe with hanging rail and shelving.
Bedroom 3
10' 2'' x 8' 4'' (3.10m x 2.54m)
UPVC double glazed window to front aspect. Panelled radiator. Double built in wardrobe with sliding mirrored doors, shelving and hanging rails. Brushed chrome effect dimmer switch and double electrical socket.
Bedroom 4
9' 0'' x 6' 3'' (2.74m x 1.90m)
Double panelled radiator. UPVD double glazed window to rear aspect. Chrome push button dimmer light switch.
Family Bathroom
6' 2'' x 6' 2'' (1.88m x 1.88m)
White three-piece suite comprising of closed couple toilet with push button flush, pedestal sink with chrome effect mixer tap and 'P' shaped bath with chrome effect mixer tap, glass shower screen and shower over bath. UPVC double glazed window to front aspect.
Double panelled radiator. Ceiling mounted extractor fan. Round ceiling light fitting with frosted glass bowl and silver surround.
Rear Garden
Paved patio area. Two lantern style lights to the rear elevation of the house and pathway leading to the timber studio to the rear.
Purpose Built Home Office
17' 7'' x 14' 6'' (5.36m x 4.42m)
Timber constructed purpose built home office with insulated floor & ceiling, power and lighting. Double doors to garden and side door with side window. An excellent space for home working or private studio.
The current buyers have also installed base and eye level Kitchen units for additional storage.
Garage & Parking
A single garage and parking for two/three vehicles with further space to the side of the property,
Additional Information
Tenure: Freehold
Council tax band: D
Construction Type: Traditional Brick
Parking: Garage & Private Driveway
Electric supply: Mains Electricity
Water supply: Mains water
Sewerage: Mains Sewerage
Heating Supply: Gas Central Heating
Mobile Signal: Good
Broadband: Full Fibre Available
Rights or Restrictions: No
Listed Building Status: No
Conservation Area: No
Any Public Rights Of Way Across Title: No
Any Planning Permissions & Development Proposals: No
Any floods in last 5 years: No
Accessibility & Adaptions: None
Brochures
Full Details- COUNCIL TAXA payment made to your local authority in order to pay for local services like schools, libraries, and refuse collection. The amount you pay depends on the value of the property.Read more about council Tax in our glossary page.
- Band: D
- PARKINGDetails of how and where vehicles can be parked, and any associated costs.Read more about parking in our glossary page.
- Yes
- GARDENA property has access to an outdoor space, which could be private or shared.
- Yes
- ACCESSIBILITYHow a property has been adapted to meet the needs of vulnerable or disabled individuals.Read more about accessibility in our glossary page.
- Ask agent
Banks Drive, Sandy
Add an important place to see how long it'd take to get there from our property listings.
__mins driving to your place
Your mortgage
Notes
Staying secure when looking for property
Ensure you're up to date with our latest advice on how to avoid fraud or scams when looking for property online.
Visit our security centre to find out moreDisclaimer - Property reference 8157719. The information displayed about this property comprises a property advertisement. Rightmove.co.uk makes no warranty as to the accuracy or completeness of the advertisement or any linked or associated information, and Rightmove has no control over the content. This property advertisement does not constitute property particulars. The information is provided and maintained by Ten Property Agents, St Neots. Please contact the selling agent or developer directly to obtain any information which may be available under the terms of The Energy Performance of Buildings (Certificates and Inspections) (England and Wales) Regulations 2007 or the Home Report if in relation to a residential property in Scotland.
*This is the average speed from the provider with the fastest broadband package available at this postcode. The average speed displayed is based on the download speeds of at least 50% of customers at peak time (8pm to 10pm). Fibre/cable services at the postcode are subject to availability and may differ between properties within a postcode. Speeds can be affected by a range of technical and environmental factors. The speed at the property may be lower than that listed above. You can check the estimated speed and confirm availability to a property prior to purchasing on the broadband provider's website. Providers may increase charges. The information is provided and maintained by Decision Technologies Limited. **This is indicative only and based on a 2-person household with multiple devices and simultaneous usage. Broadband performance is affected by multiple factors including number of occupants and devices, simultaneous usage, router range etc. For more information speak to your broadband provider.
Map data ©OpenStreetMap contributors.





