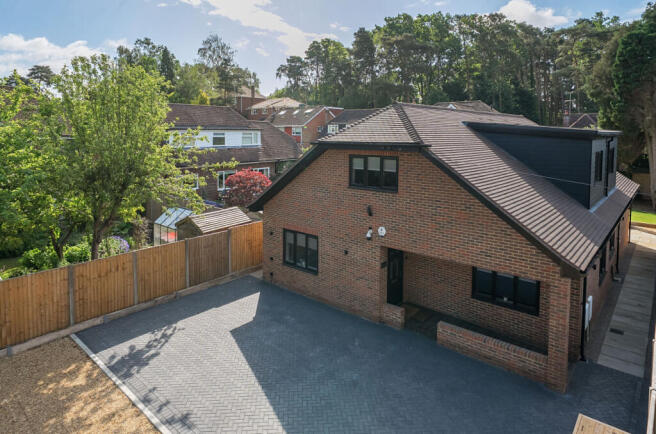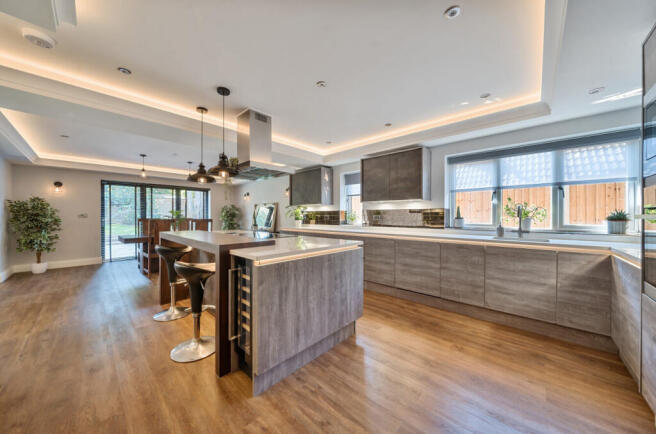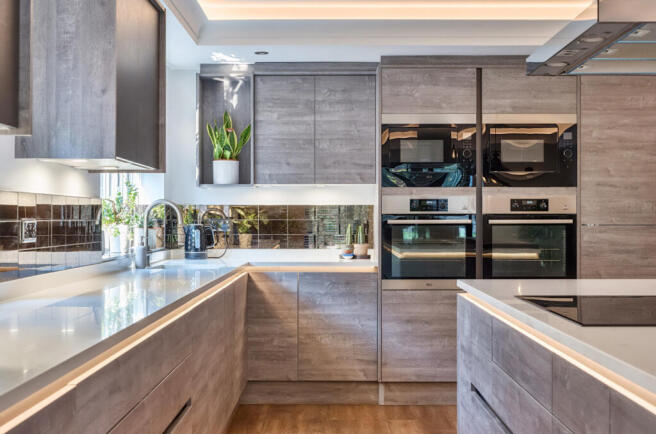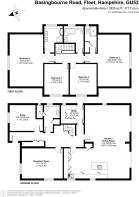Basingbourne Road, Fleet, Hampshire, GU52

- PROPERTY TYPE
Detached
- BEDROOMS
4
- BATHROOMS
4
- SIZE
Ask agent
- TENUREDescribes how you own a property. There are different types of tenure - freehold, leasehold, and commonhold.Read more about tenure in our glossary page.
Freehold
Key features
- Underfloor Heating To Ground Floor
- Utility Room
- Quartz Worktops
- Filtered & Boiling Hot Tap
- En Suite To Master & Guest Bedrooms
- Southerly Facing Garden
- EPC Rating: B
Description
This newly built spacious family home, with four bedrooms, provides living accommodation approaching 3,000sq.ft. and is perfect for modern family living. The property has en suite showers to both the master and guest bedrooms, and a further family bathroom, with a gas boiler providing underfloor heating to the ground floor and radiator heating to the first floor. The stand out feature of this home is the open plan bespoke fitted kitchen/dining room with island, all covered in stone work tops. There are integrated appliances including two fridge/freezers plus twin wine fridges, two single multi-function ovens, two microwaves with grill, and an induction hob with smart link to extractor and dishwasher.
Bi-fold doors lead out to the southerly facing garden and Indian Sandstone patio. To the front of the property brick pillars include wiring for gates, and there is parking for several cars on the gravel/block paved driveway with space for a garage, subject to planning consent.
• Luxury fitted kitchen and Island with Breakfast bar.
• Integrated appliances including two fridge/freezers, two single, multi-function ovens, two microwaves with grill, Induction hob with smart link to extractor and dishwasher.
• Twin Wine fridges.
• Satin electric sockets with USB charging point and light/dimmer switches.
• Quartz Worktops with pop up socket and USB points. Filtered and boiling water tap.
• Kitchen/family area has feature recessed dimmable lighting.
• Utility room with washing machine and Tumble dryer.
• Flooring coverings, Engineered flooring to ground floor, ceramic tiles to wet areas and carpets to stairs, landing and bedrooms.
• Ceramic tiled bathrooms with wall hung toilets and furniture with built in sinks.
• Back light demisting mirrors to bathrooms.
• Gas boiler providing underfloor heating to ground floor with radiators on first floors.
• HDMI/COAX/CAT 5 points to habitable rooms and bedrooms.
• Oak staircase.
• Internal Oak Doors with Brushed Chrome furniture.
• Brushed Aluminium and White light, switches and sockets including USB charging points.
• LED down lights with dimmer controls.
• Hard wired alarm with app control.
• CCTV cameras.
• Bi-fold doors leading to rear garden.
• Indian sandstone patio and pathways with lawned rear garden.
• External lighting with PIR sensors, external power points and two taps.
• Gravel and block paved driveway parking.
• Cable in place for EV charging point.
• 10 year Build-Zone warranty.
Fleet is situated in the northeast corner of Hampshire, close to the Surrey and Berkshire borders. The town offers excellent transport links to London and the south coast via its mainline rail service from Waterloo and junction 4a of the M3 motorway. The Basingstoke Canal runs through the town, with the section between the Wey Navigation and the Greywell Tunnel maintained as a leisure facility. Fleet town centre offers an excellent range of multiple and independent retailers. Fleet has several business parks and in recent years has expanded with new residential areas being built at Edenbrook and Elvetham Heath. The town offers an excellent choice of respected schools from both the state and independent sectors.
Central London 40 miles
Basingstoke 18 miles
Guildford 15 miles
Farnham 6 miles
Heathrow Airport 27 miles
Gatwick Airport 50 miles
Brochures
Particulars- COUNCIL TAXA payment made to your local authority in order to pay for local services like schools, libraries, and refuse collection. The amount you pay depends on the value of the property.Read more about council Tax in our glossary page.
- Band: TBC
- PARKINGDetails of how and where vehicles can be parked, and any associated costs.Read more about parking in our glossary page.
- Driveway
- GARDENA property has access to an outdoor space, which could be private or shared.
- Yes
- ACCESSIBILITYHow a property has been adapted to meet the needs of vulnerable or disabled individuals.Read more about accessibility in our glossary page.
- Ask agent
Basingbourne Road, Fleet, Hampshire, GU52
Add an important place to see how long it'd take to get there from our property listings.
__mins driving to your place
Get an instant, personalised result:
- Show sellers you’re serious
- Secure viewings faster with agents
- No impact on your credit score
Your mortgage
Notes
Staying secure when looking for property
Ensure you're up to date with our latest advice on how to avoid fraud or scams when looking for property online.
Visit our security centre to find out moreDisclaimer - Property reference CRL250007. The information displayed about this property comprises a property advertisement. Rightmove.co.uk makes no warranty as to the accuracy or completeness of the advertisement or any linked or associated information, and Rightmove has no control over the content. This property advertisement does not constitute property particulars. The information is provided and maintained by Vickery, Fleet. Please contact the selling agent or developer directly to obtain any information which may be available under the terms of The Energy Performance of Buildings (Certificates and Inspections) (England and Wales) Regulations 2007 or the Home Report if in relation to a residential property in Scotland.
*This is the average speed from the provider with the fastest broadband package available at this postcode. The average speed displayed is based on the download speeds of at least 50% of customers at peak time (8pm to 10pm). Fibre/cable services at the postcode are subject to availability and may differ between properties within a postcode. Speeds can be affected by a range of technical and environmental factors. The speed at the property may be lower than that listed above. You can check the estimated speed and confirm availability to a property prior to purchasing on the broadband provider's website. Providers may increase charges. The information is provided and maintained by Decision Technologies Limited. **This is indicative only and based on a 2-person household with multiple devices and simultaneous usage. Broadband performance is affected by multiple factors including number of occupants and devices, simultaneous usage, router range etc. For more information speak to your broadband provider.
Map data ©OpenStreetMap contributors.







