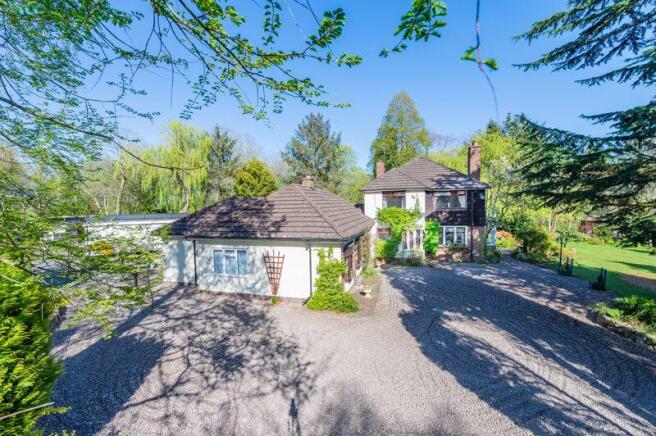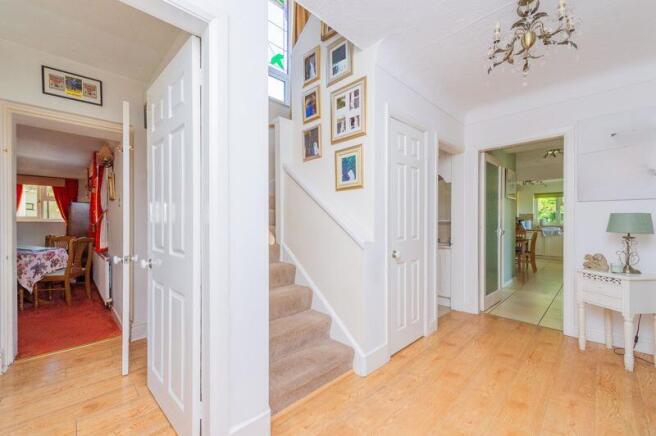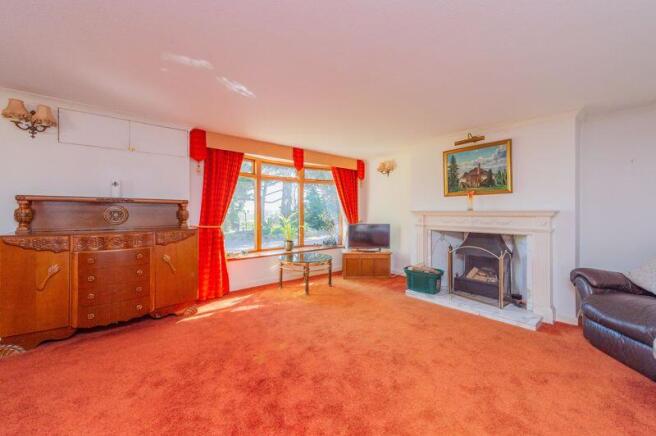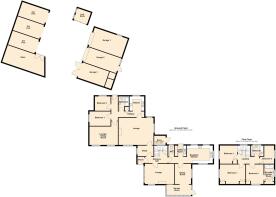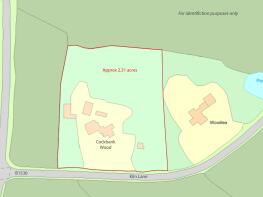Kiln Lane, Cross Lanes, Wrexham

- PROPERTY TYPE
Detached
- BEDROOMS
6
- BATHROOMS
3
- SIZE
Ask agent
- TENUREDescribes how you own a property. There are different types of tenure - freehold, leasehold, and commonhold.Read more about tenure in our glossary page.
Freehold
Key features
- Set within Beautiful Private Wooded Gardens
- Range of Useful Outbuildings
- Cock Bank Cottage Adjoining
- Has been Let as Holiday Accommodation
- Suitable as an Annexe for an Independent Relative
- A Rare Addition to the Market
- Viewing Recommended
Description
On The Ground Floor
Enclosed Front Porch
Reception Hall
13' 5'' x 4' 11'' (4.10m x 1.51m)
Approached through a solid oak door. Radiator with fitted cover. Deep coved finish to ceiling. Understairs storage cupboard/cloaks cupboard off. Oak laminate flooring. Twin part glazed doors to Lounge.
Cloakroom
5' 6'' x 4' 0'' (1.68m x 1.22m)
Fitted with a two piece suite comprising vanity wash hand basin and close flush w.c. Tiling to floor. Double glazed window. Extractor fan.
Study
9' 2'' x 6' 6'' (2.79m x 1.98m)
Oak laminate flooring. Lead-lighted double glazed window. Fitted shelving. Radiator.
Lounge
17' 11'' x 12' 0'' (5.45m x 3.65m)
Oak laminate flooring. Deep coved finish to ceiling. Double glazed windows to front and side elevations. Recessed fireplace with fitted cast-iron multi-fuel burning stove. Television aerial point. Part glazed doors to Reception Hall.
Dining Room
11' 11'' x 9' 6'' (3.63m x 2.89m)
Laminate oak flooring. Double glazed window. Deep coved finish to ceiling. Radiator. Open plan aspect to:
Sun Lounge
14' 9'' x 5' 8'' (4.50m x 1.73m)
Oak laminate flooring. Three-quarter height glazing having wonderful views over gardens towards open countryside.
Drawing Room
20' 8'' x 15' 10'' (6.30m x 4.83m)
Twin oak framed double glazed bay windows. Recessed open fireplace with marbled backing and hearth. Two radiators. Five wall-light points. Picture light. Double glazed side window.
Breakfast Kitchen
15' 1'' x 11' 5'' (4.61m x 3.47m)
Extensively fitted with a range of cream toned panel-fronted units comprising one-and-a-half-bowl stainless steel single drainer sink unit set into a range of base storage cupboards with matching suspended wall cabinets. Integrated dishwasher. Recess for double "American" style refrigerator. Fitted sliding pantry unit. Fitted "Rangemaster" dual fuel cooker having five-ring gas hob together with side warming plate and electric double oven and grill below. Tiling to work areas. Tiling to flooring. Radiator. Double glazed windows.
Lobby Recess
8' 10'' x 5' 4'' (2.68m x 1.63m)
With dresser-style unit to matching kitchen cabinets.
Utility Room/Rear Porch
5' 8'' x 5' 7'' (1.73m x 1.70m)
Fitted with stainless steel single drainer sink unit inset into double base storage cupboard with drawer pack. Double suspended wall cabinet. Full-length sliding door store cupboard having stack spaces with plumbing for automatic washing machine and tumble dyer. Wall mounted "Worcester" gas-fired combination-type central heating boiler. External vent for tumble dryer. Fitted shelving. Fitted coat hooks.
On The First Floor
Landing
14' 2'' x 5' 4'' (4.31m x 1.63m)
Loft access-point. Smoke alarm. Radiator. Picture window with stained glass and lead-lighting overlooking the rear garden.
Bedroom 1
13' 2'' x 10' 2'' (4.02m x 3.10m)
Fitted range of five-doored wardrobes together with double wardrobe and drawer pack and dresser unit with bridging blanket cupboards above recess for double bed. Twin bedside cabinets. Lead-lighted double glazed window. Radiator.
Bedroom 2
12' 0'' x 10' 9'' (3.65m x 3.27m)
Radiator. Window seat with double glazed window behind having extensive views over front garden. Fitted double wardrobe and dresser unit with bedside cabinets. Fitted drawers to window seat. Radiator.
En-Suite Shower Room
9' 8'' x 3' 3'' (2.94m x 0.99m)
Fitted double airing cupboard. Three piece white suite comprising close flush w.c., pedestal wash hand basin and wide shower tray having electric shower fitted above. Range of chrome finished fittings including heated towel rail. Extractor fan. Ceiling spot-lights. Double glazed window.
Bedroom 3
10' 11'' x 9' 2'' (3.34m x 2.79m)
Two fitted wardrobes with blanket cupboards above recess for double bed. Radiator. Fitted drawers. Double glazed window.
Bedroom 4
11' 5'' x 9' 7'' (3.48m x 2.92m)
Radiator. Double glazed window. Fitted double and single wardrobes having recess for extra-wide single bed with bridging blanket cupboards above. Matching dresser unit.
Bathroom
8' 11'' x 8' 1'' (2.71m x 2.47m)
Fitted with a four piece white suite having range of chrome finished fittings comprising close flush w.c., pedestal wash hand basin, panelled bath and corner shower tray with mains powered shower above. Full travertine-effect tiling including border tiles. Two double glazed windows. Ceiling spot-lights. Extractor fan.
Cock Bank Cottage
Entrance Hall
15' 9'' x 3' 4'' (4.79m x 1.01m)
Approached through a double glazed door. Laminate oak flooring. Recess for coat hooks. Door-chimes. Coved finish to ceiling. Radiator.
Living Room/Dining Room
15' 11'' x 10' 1'' (4.85m x 3.07m)
Twin bay windows with double glazing. Radiator. Television aerial point. Laminate oak flooring. Coved finish to ceiling. Wall-light point. Smoke alarm.
Kitchen
11' 3'' x 8' 10'' (3.42m x 2.69m) to window.
Fitted with a range of oak-trimmed laminate fronted units comprising composite double-bowl sink unit set into range of base storage cupboards with matching suspended wall cabinets including two lead-lighted display cabinets. Space for cooker. Space with plumbing for automatic washing machine. Space for refrigerator. Double glazed window. Tiling to work areas.
Bedroom 1
12' 8'' x 8' 10'' (3.87m x 2.69m)
Coved finish to ceiling. Three wall-lights points. Radiator. Double glazed window.
Bedroom 2
9' 4'' x 8' 6'' (2.85m x 2.58m)
Coved finish to ceiling. Double glazed window. Radiator.
Bathroom
8' 6'' x 6' 5'' (2.58m x 1.96m)
Fitted with a three piece suite comprising close flush w.c., vanity wash hand basin and twin-grip panelled bath with electric shower over and screen door. Full tiling to walls. Fitted wall mirror. Radiator. Double glazed window.
Outside
The property occupies truly beautiful grounds with the house centrally placed in a woodland plot having rural aspect surrounds. The property is approached from the highway by a long driveway with ample Parking and Turning. At the side of the house there is a Three Bay Car Port 8.49m x 5.70m constructed of timber framing having adjoining Workshop/Tractor Shed 7.83m x 2.93m all fitted with light and power. Opposite there is Triple Garaging 6.44m x 2.98m; 6.57m x 3.23 and 6.32m x 4.31m. Each of the garages has secure doors and is fitted with light and power. To the rear of one garage there is a WC 1.91m x 0.80m. Off the parking area there is a detached Log Store 3.81m x 3.67m fitted with light and power. The grounds themselves are a wonder of specimen and mature trees with walkways and pathways and vehicular tracks through. To the front of the house there are formal lawns together with a Summerhouse set on a raised Deck. To the rear of the property there is a paved Patio...
Services
Mains water, electricity and foul drainage are understood to be connected to the property subject to statutory regulations. The central heating is a conventional radiator system effected by an LPG boiler. The main property and cottage have separate heating and electrical systems.
Tenure
Freehold. Vacant Possession on Completion.
Viewing
By prior appointment with the Agents.
EPCs
Cock Bank Wood - EPC Rating - 62|D.
Cock Bank Wood Annexe - 56|D.
Council Tax Band
The property is valued in Band "G".
Directions
Leave Wrexham on the A525 Whitchurch Road passing through Kingsmills and leaving the city passing through the village of Marchwiel. In the middle of Marchwiel by the Church, take the right-hand turning signposted Overton on Dee. Continue and take the next turning left onto Kiln Lane. The property will then be approached on the left-hand side.
Brochures
Property BrochureFull Details- COUNCIL TAXA payment made to your local authority in order to pay for local services like schools, libraries, and refuse collection. The amount you pay depends on the value of the property.Read more about council Tax in our glossary page.
- Band: G
- PARKINGDetails of how and where vehicles can be parked, and any associated costs.Read more about parking in our glossary page.
- Yes
- GARDENA property has access to an outdoor space, which could be private or shared.
- Yes
- ACCESSIBILITYHow a property has been adapted to meet the needs of vulnerable or disabled individuals.Read more about accessibility in our glossary page.
- Ask agent
Kiln Lane, Cross Lanes, Wrexham
Add an important place to see how long it'd take to get there from our property listings.
__mins driving to your place
Get an instant, personalised result:
- Show sellers you’re serious
- Secure viewings faster with agents
- No impact on your credit score
Your mortgage
Notes
Staying secure when looking for property
Ensure you're up to date with our latest advice on how to avoid fraud or scams when looking for property online.
Visit our security centre to find out moreDisclaimer - Property reference 12629847. The information displayed about this property comprises a property advertisement. Rightmove.co.uk makes no warranty as to the accuracy or completeness of the advertisement or any linked or associated information, and Rightmove has no control over the content. This property advertisement does not constitute property particulars. The information is provided and maintained by Bowen, Wrexham. Please contact the selling agent or developer directly to obtain any information which may be available under the terms of The Energy Performance of Buildings (Certificates and Inspections) (England and Wales) Regulations 2007 or the Home Report if in relation to a residential property in Scotland.
*This is the average speed from the provider with the fastest broadband package available at this postcode. The average speed displayed is based on the download speeds of at least 50% of customers at peak time (8pm to 10pm). Fibre/cable services at the postcode are subject to availability and may differ between properties within a postcode. Speeds can be affected by a range of technical and environmental factors. The speed at the property may be lower than that listed above. You can check the estimated speed and confirm availability to a property prior to purchasing on the broadband provider's website. Providers may increase charges. The information is provided and maintained by Decision Technologies Limited. **This is indicative only and based on a 2-person household with multiple devices and simultaneous usage. Broadband performance is affected by multiple factors including number of occupants and devices, simultaneous usage, router range etc. For more information speak to your broadband provider.
Map data ©OpenStreetMap contributors.
